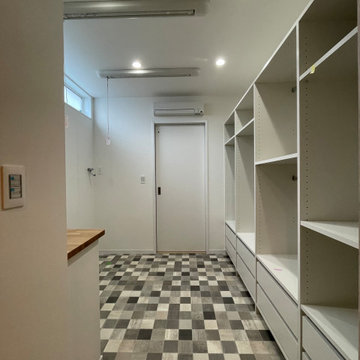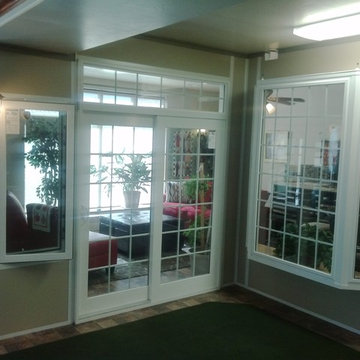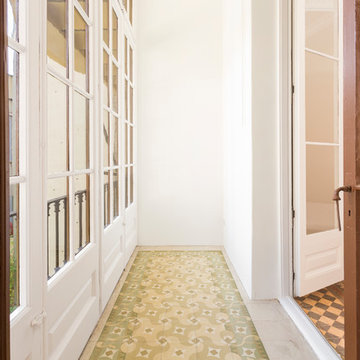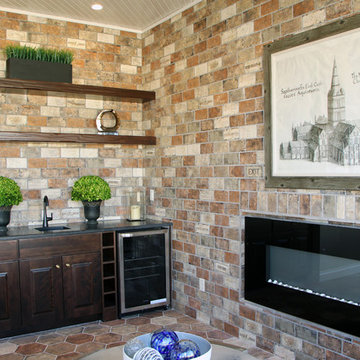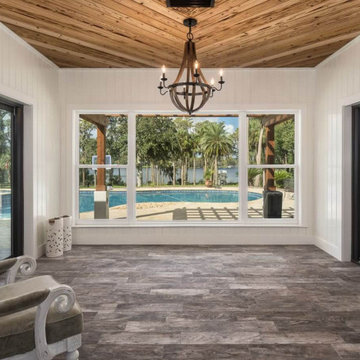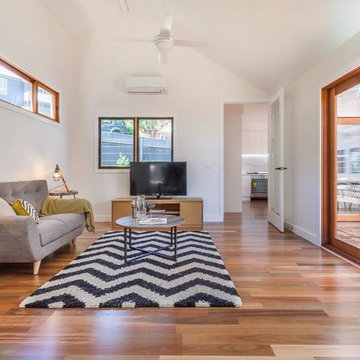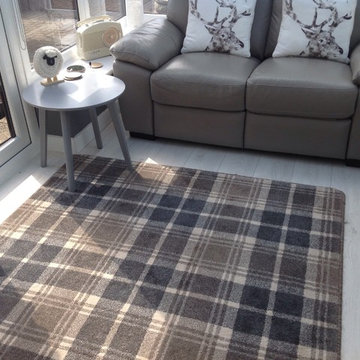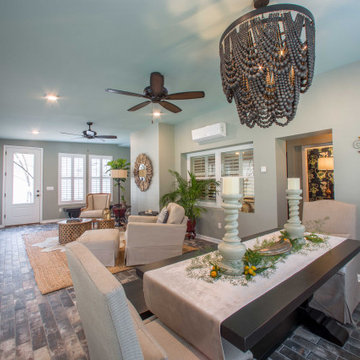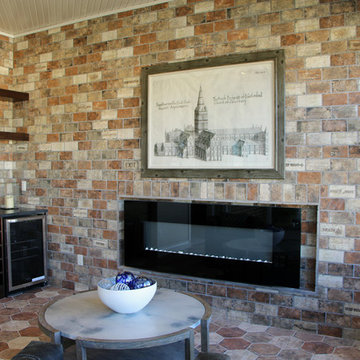Medium Sized Conservatory with Multi-coloured Floors Ideas and Designs
Refine by:
Budget
Sort by:Popular Today
121 - 140 of 208 photos
Item 1 of 3
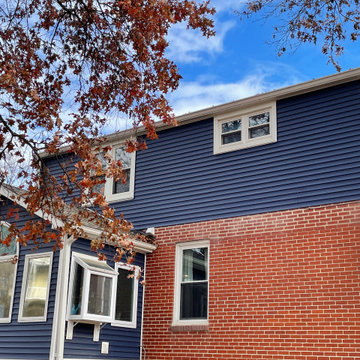
Here a pack porch was removed and a sunroom built with custom windows and a new gable design. The interior room was finished with a custom wood beam and custom window trim. All siding was replaced.
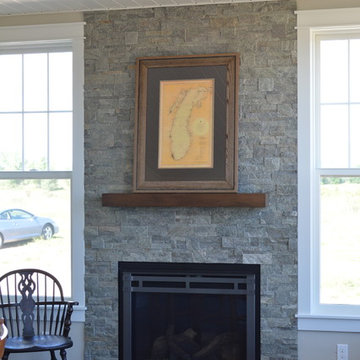
Stacked Beijing Green Quartzite stone makes for a striking fireplace in the Four-Seasons Room!
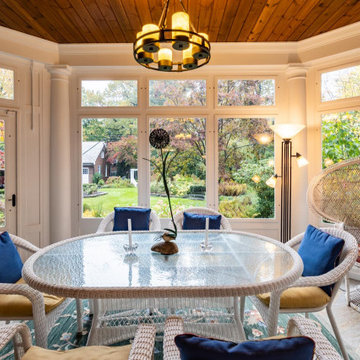
Elegant sun room addition with custom screen/storm panels, wood work, and columns.
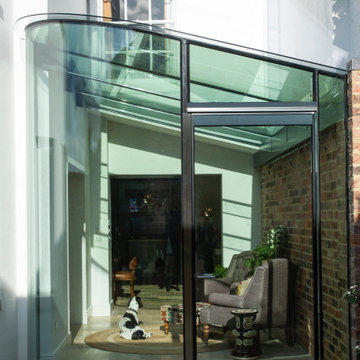
As part of the refurbishment of a listed regency townhouse in central Cheltenham. An elegant glass extension with glass with a curved front panel in-keeping with the curvature of the main building. Glass to glass junctions maximise natural daylight and create a calm and light space to be in. The light pours into the depth of house where the new open plan kitchen and living space now seamlessly flow into the garden.
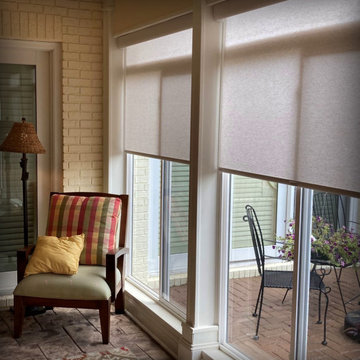
These light filtering roller shades help beat the heat in this Scottsboro sunroom. An effortless cordless function makes them easy to use. When you are ready to enjoy your view, they take up very little room when rolled up
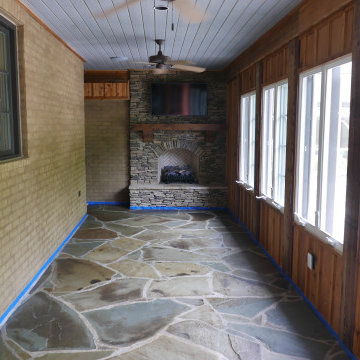
Converted this back porch to a sunroom! Added a fireplace built with Arkansas stack stone, gas logs, and cedar mantle with corbels! To the left of the fireplace is a mini-split HVAC system trimmed out with cedar! Casement windows by Windsor, trimmed with cedar board and baton!
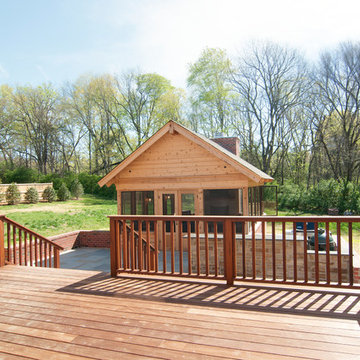
View from the home looking over the existing patio deck to the newly added space.
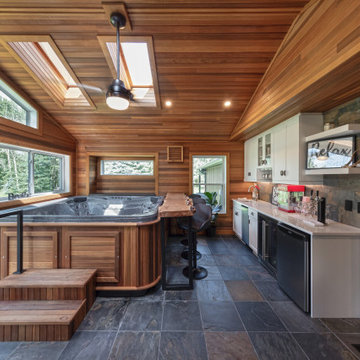
Our client was so happy with the full interior renovation we did for her a few years ago, that she asked us back to help expand her indoor and outdoor living space. In the back, we added a new hot tub room, a screened-in covered deck, and a balcony off her master bedroom. In the front we added another covered deck and a new covered car port on the side. The new hot tub room interior was finished with cedar wooden paneling inside and heated tile flooring. Along with the hot tub, a custom wet bar and a beautiful double-sided fireplace was added. The entire exterior was re-done with premium siding, custom planter boxes were added, as well as other outdoor millwork and landscaping enhancements. The end result is nothing short of incredible!
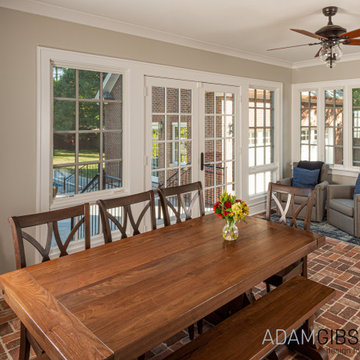
To add to this historic home in a historic district, the design had to perfectly mimic the existing structures.
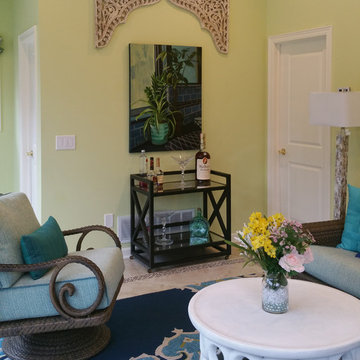
This is a pool house with a living room space and wet bar.
All furniture and finishes are durable for the indoor outdoor living.
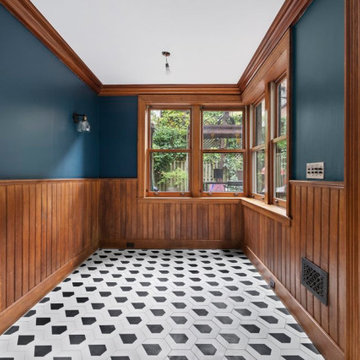
Partial renovation of a Park Slope, Brooklyn townhouse by Bolster, featuring a bathroom that blends the old with the new: Existing wall paneling and new floor tile with a fresh coat of dark blue paint.
Medium Sized Conservatory with Multi-coloured Floors Ideas and Designs
7
