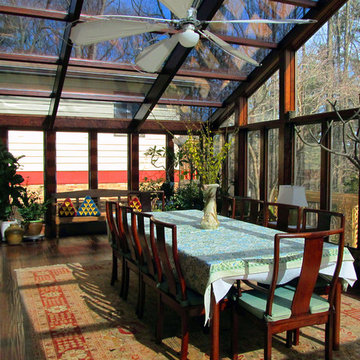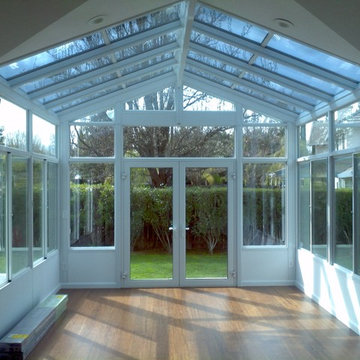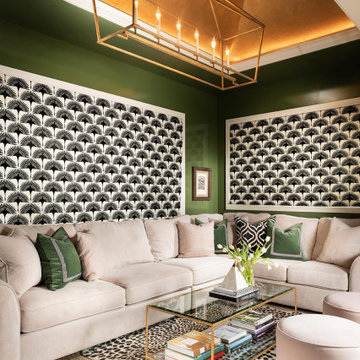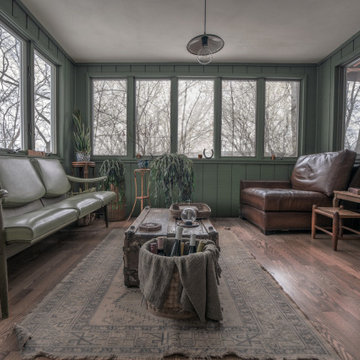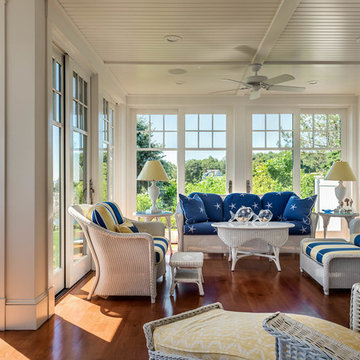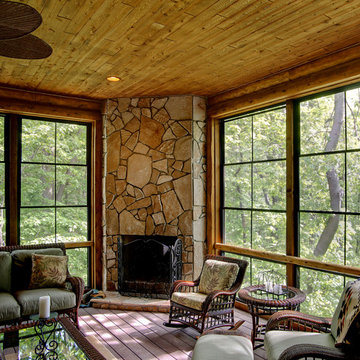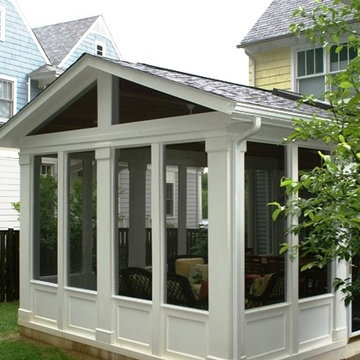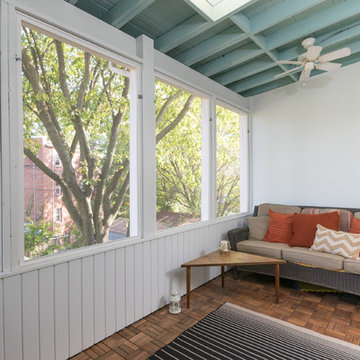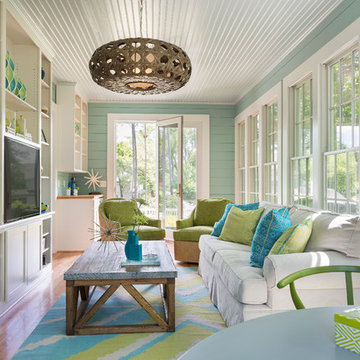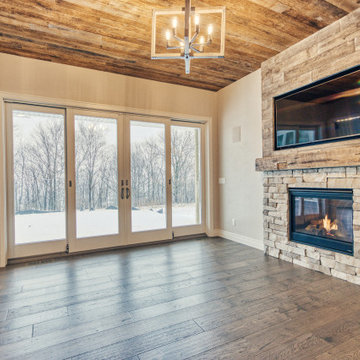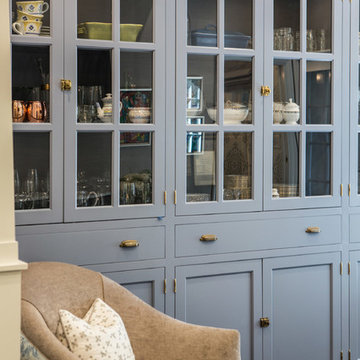Medium Sized Conservatory with Medium Hardwood Flooring Ideas and Designs
Refine by:
Budget
Sort by:Popular Today
61 - 80 of 1,495 photos
Item 1 of 3
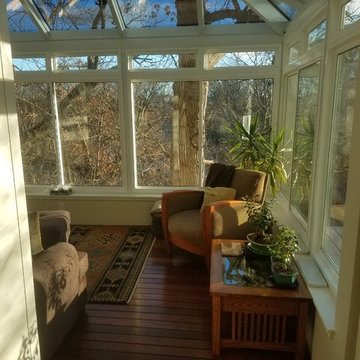
This classic architecturally significant Newton home built in the 1920’s had an outdoor porch over the garage that was nice but rarely enjoyed due to wind, snow, cold, heat, bugs and the road noise was too loud. Sound familiar? By adding the Four Seasons 10’ x 18’ Georgian Conservatory the space is now enlarged and feels like outdoor space that can be enjoyed year round in complete comfort thanks to the Exclusive high performance and sound deadening characteristics of patented Conserva-Glass with Stay Clean Technology. We also added some of window walls system under the adjacent space to enclose new and existing areas.
By working collaboratively with the homeowners and their carpenter, who did the site work and finish work, we were able to successfully get the best design, quality and performance all at the lowest price. Stay tuned for future finished photos with furniture and tasteful decorating for a drop dead gorgeous retreat. This Georgian Conservatory is sure be this nice family’s favorite room in the house!
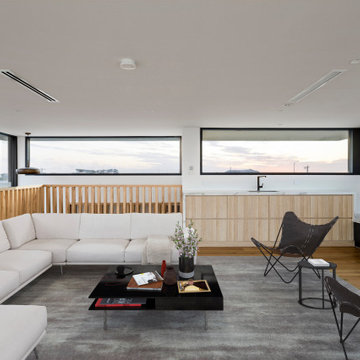
The attic living space on the top level allowing sweeping views through large windows. Internally, an illusion of greater space has been created via high ceilings, extensive glazing, a bespoke central floating staircase and a restrained palette of natural colours and materials, including timber and marble.
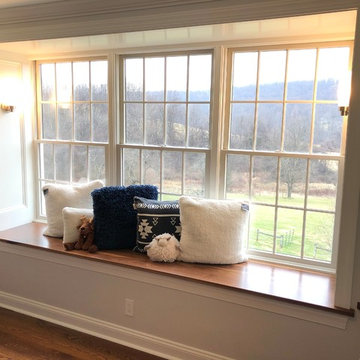
Large bay windows with custom lighting and hardwood covering offer a great window seat option. Corner wood shelving added for decorative/display options.
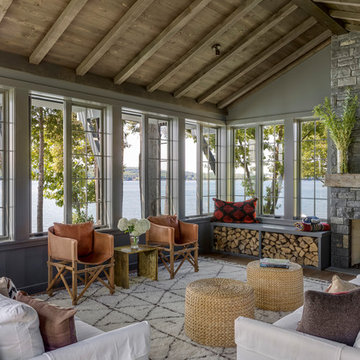
TEAM
Interior Design: LDa Architecture & Interiors
Builder: Dixon Building Company
Landscape Architect: Gregory Lombardi Design
Photographer: Greg Premru Photography
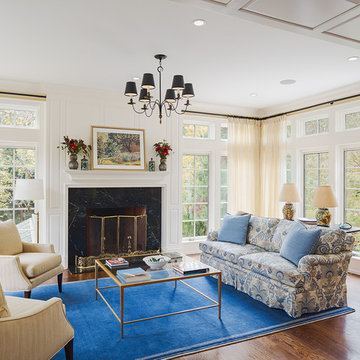
A sitting room, situated at the far end of the addition, offers 180-degree views of the grounds from an elevated vantage point.
Photography: Sam Oberter
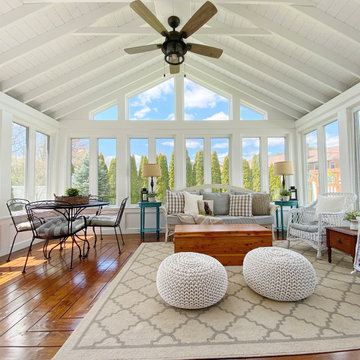
Sunroom with vaulted ceiling and wall of windows. Modern farmhouse feel with antique wicker furniture.
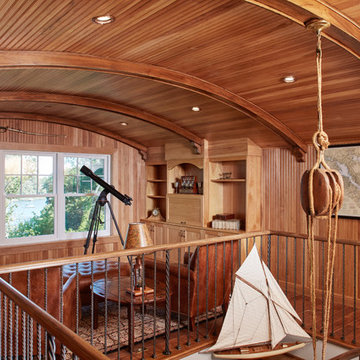
Third story barrel-Vaulted boat room, swaddled by douglas fir, is used as the husband's study and is a place to "look at the water and daydream." David Burroughs Photography
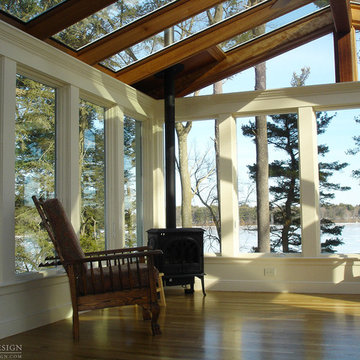
Every project presents unique challenges. If you are a prospective client, it is Sunspace’s job to help devise a way to provide you with all the features and amenities you're looking for. The clients whose property is featured in this portfolio project were looking to introduce a new relaxation space to their home, but they needed to capture the beautiful lakeside views to the rear of the existing architecture. In addition, it was crucial to keep the design as traditional as possible so as to create a perfect blend with the classic, stately brick architecture of the existing home.
Sunspace created a design centered around a gable style roof. By utilizing standard wall framing and Andersen windows under the fully insulated high performance glass roof, we achieved great levels of natural light and solar control while affording the room a magnificent view of the exterior. The addition of hardwood flooring and a fireplace further enhance the experience. The result is beautiful and comfortable room with lots of nice natural light and a great lakeside view—exactly what the clients were after.
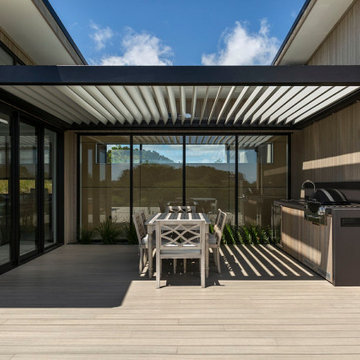
Louvres allow both control for light through the day and use as another dry exterior space for easy outdoor living in any weather. Outdoor cooking facilities make this a really dynamic space
Medium Sized Conservatory with Medium Hardwood Flooring Ideas and Designs
4
