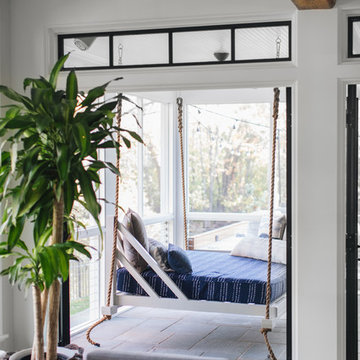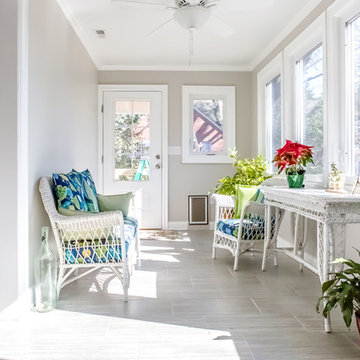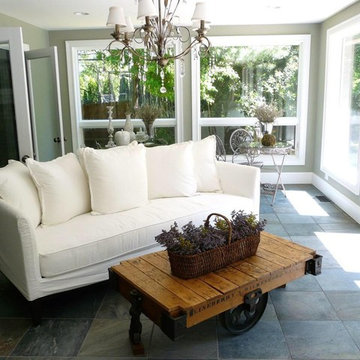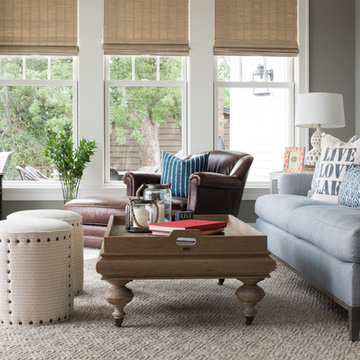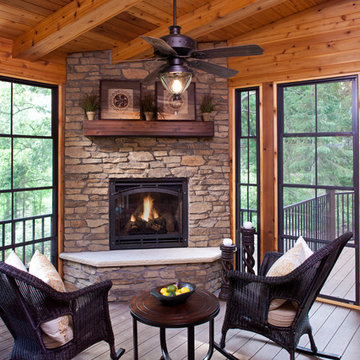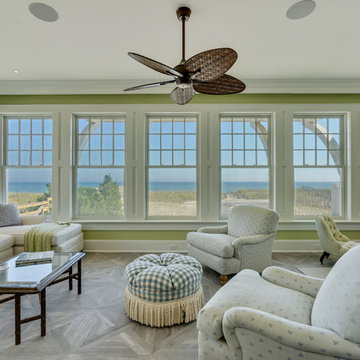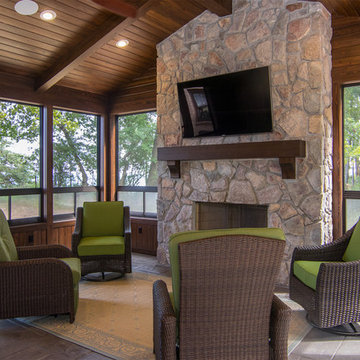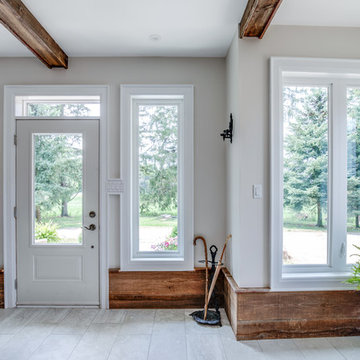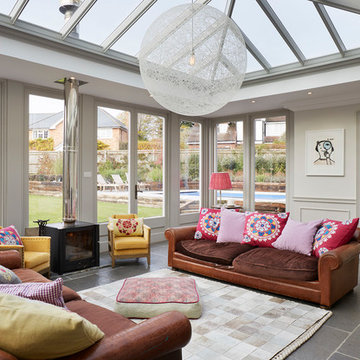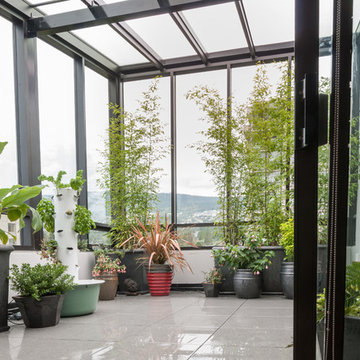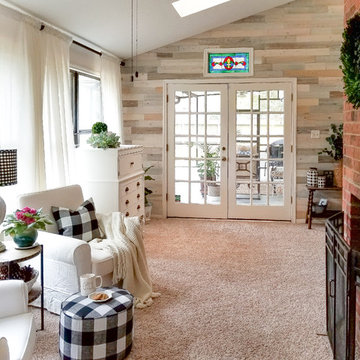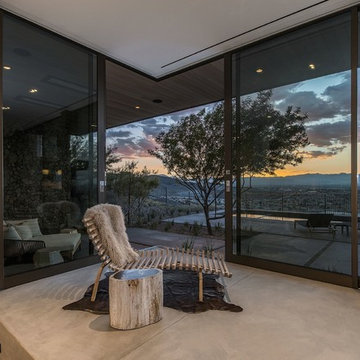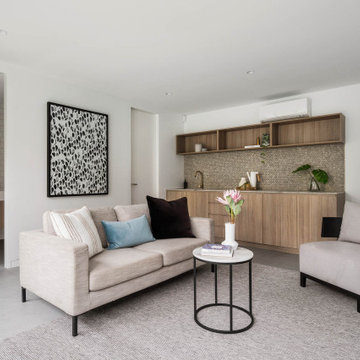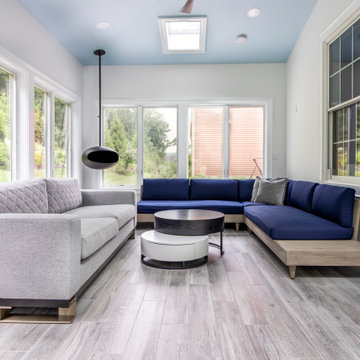Medium Sized Conservatory with Grey Floors Ideas and Designs
Refine by:
Budget
Sort by:Popular Today
141 - 160 of 1,015 photos
Item 1 of 3
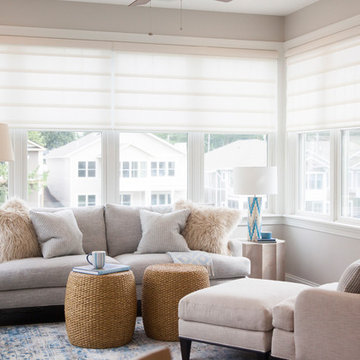
Interior designer Emily Hughes, IIDA, helped her clients from Florida create a light and airy feel for their Iowa City town house. The couple requested a casual, elegant style incorporating durable, cleanable finishes, fabrics and furnishings. Artwork, rugs, furnishings, window treatments and interior design by Emily Hughes at The Mansion. The floors are a maple stained in a warm gray-brown, provided by Grays Hardwood. Tile/Stone and carpets: Randy's Carpets. Kitchen, bath and bar cabinets/counter tops: Kitchens by Design. Builder/Developer: Jeff Hendrickson. Lighting/Fans: Light Expressions by Shaw. Paint: Sherwin Williams Agreeable Gray. Photography: Jaimy Ellis.
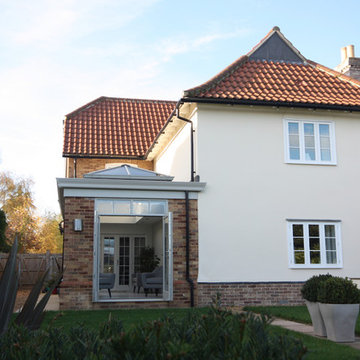
This orangery extension in Great Shelford, Cambridge as give the owners of this new build home a wonderful space to relax and enjoy the connection to their garden
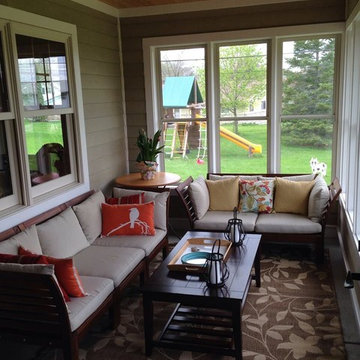
Exterior 3-season porch addition to a ranch home. Siding interior, bead board ceiling, Azek composite trim for Wisconsin winters. Storm-screen combination units.
One Room at a Time, Inc.
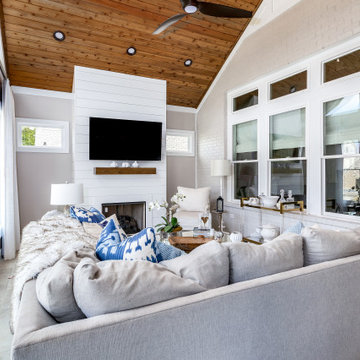
Our clients came to us looking to transform their existing deck into a gorgeous, light-filled, sun room that could be enjoyed all year long in their Sandy Springs home. The full height, white, shiplap fireplace and dark brown floating mantle compliment the vaulted, tongue & groove ceiling and light porcelain floor tile. The large windows provide an abundance of natural light and creates a relaxing and inviting space in this transitional four-season room.
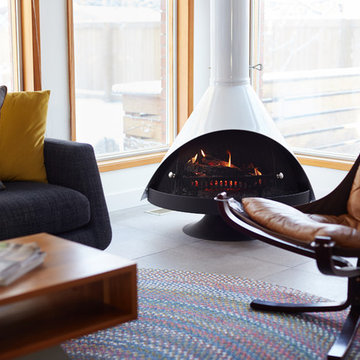
info@ryanpatrickkelly.com
Three walls of windows and two skylights flood this family room with natural light. Has become the favourite room in the house with the heated porcelain floors and malm fireplace
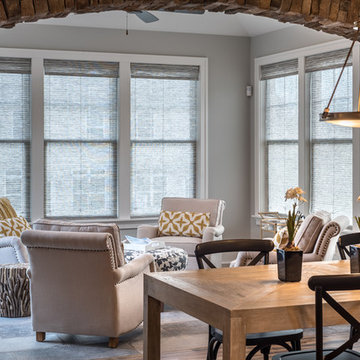
Alan Wycheck Photography
The sunroom features a stone arch, vaulted ceiling and large windows with 18 x 36 tile.
Medium Sized Conservatory with Grey Floors Ideas and Designs
8
