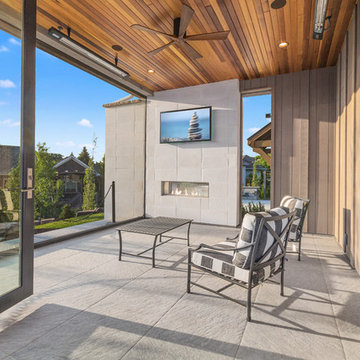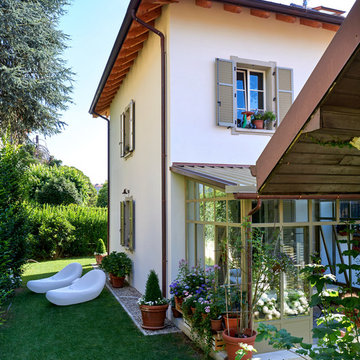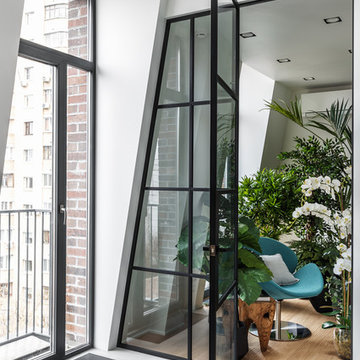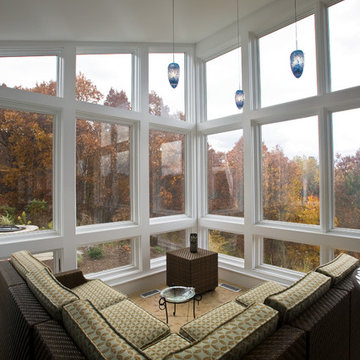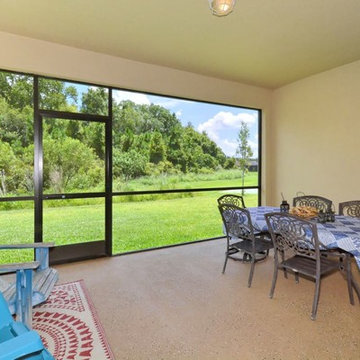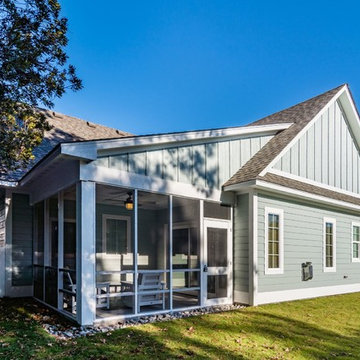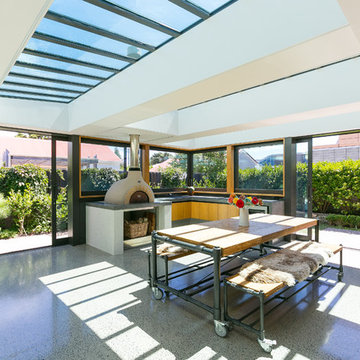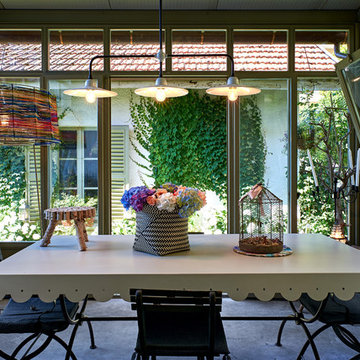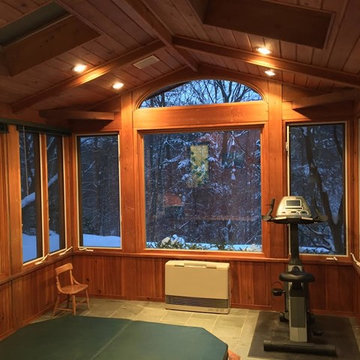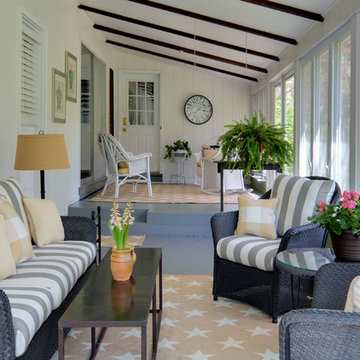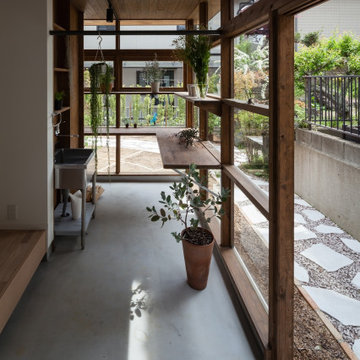Medium Sized Conservatory with Concrete Flooring Ideas and Designs
Refine by:
Budget
Sort by:Popular Today
141 - 160 of 397 photos
Item 1 of 3
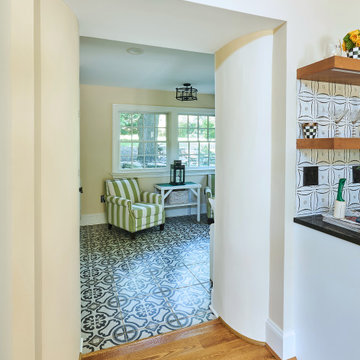
We built this bright sitting room directly off the kitchen. The stone accent wall is actually what used to be the outside of the home! The floor is a striking black and white patterned cement tile. The French doors lead out to the patio.
After tearing down this home's existing addition, we set out to create a new addition with a modern farmhouse feel that still blended seamlessly with the original house. The addition includes a kitchen great room, laundry room and sitting room. Outside, we perfectly aligned the cupola on top of the roof, with the upper story windows and those with the lower windows, giving the addition a clean and crisp look. Using granite from Chester County, mica schist stone and hardy plank siding on the exterior walls helped the addition to blend in seamlessly with the original house. Inside, we customized each new space by paying close attention to the little details. Reclaimed wood for the mantle and shelving, sleek and subtle lighting under the reclaimed shelves, unique wall and floor tile, recessed outlets in the island, walnut trim on the hood, paneled appliances, and repeating materials in a symmetrical way work together to give the interior a sophisticated yet comfortable feel.
Rudloff Custom Builders has won Best of Houzz for Customer Service in 2014, 2015 2016, 2017 and 2019. We also were voted Best of Design in 2016, 2017, 2018, 2019 which only 2% of professionals receive. Rudloff Custom Builders has been featured on Houzz in their Kitchen of the Week, What to Know About Using Reclaimed Wood in the Kitchen as well as included in their Bathroom WorkBook article. We are a full service, certified remodeling company that covers all of the Philadelphia suburban area. This business, like most others, developed from a friendship of young entrepreneurs who wanted to make a difference in their clients’ lives, one household at a time. This relationship between partners is much more than a friendship. Edward and Stephen Rudloff are brothers who have renovated and built custom homes together paying close attention to detail. They are carpenters by trade and understand concept and execution. Rudloff Custom Builders will provide services for you with the highest level of professionalism, quality, detail, punctuality and craftsmanship, every step of the way along our journey together.
Specializing in residential construction allows us to connect with our clients early in the design phase to ensure that every detail is captured as you imagined. One stop shopping is essentially what you will receive with Rudloff Custom Builders from design of your project to the construction of your dreams, executed by on-site project managers and skilled craftsmen. Our concept: envision our client’s ideas and make them a reality. Our mission: CREATING LIFETIME RELATIONSHIPS BUILT ON TRUST AND INTEGRITY.
Photo Credit: Linda McManus Images
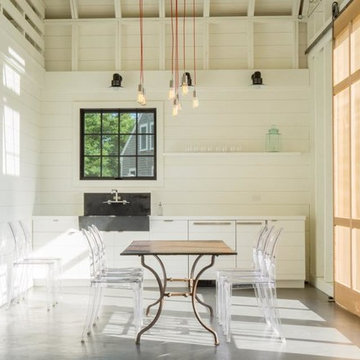
Pool Barn in Cape Cod, MA
Photography by Michael Conway
Landscape architect - Kimberly Mercurio
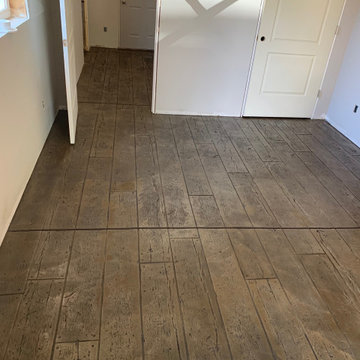
We were able to resurface over the existing concrete with our reclaimed timber wood stamp. Project completed in Louisville Tennessee in 2020.
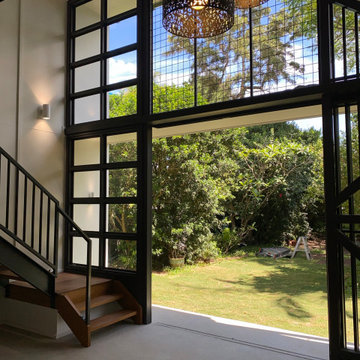
This weather protected outdoor living room provides additional living space, connecting to the indoor lounge area.
The outside screens provide flexibility in terms of security, weather protection, privacy and shading. The lower screen can be open or secured, and the upper screen features roller blinds to increase privacy if desired. The blind works in combination with the exterior window hood to protect the interior areas from the weather.
The polished concrete floor will receive and absorb the winter sun, and will be shaded and cool in the hotter summer months.
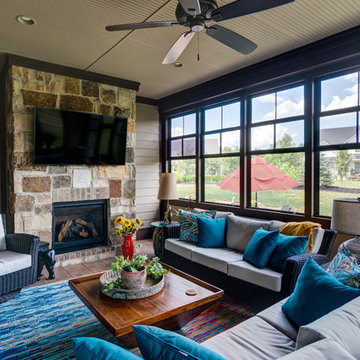
A covered, screened porch allows for use nearly year round. With the addition of the fireplace and wall-mounted TV, expect to spend many nights in this space.
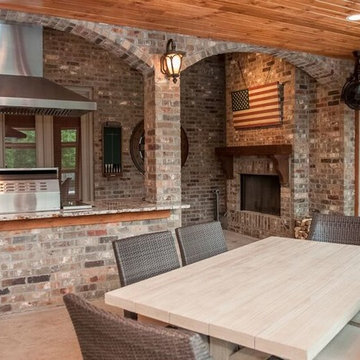
CMI Construction converted an existing patio space into an enclosed sunroom with cooking area. A commercial vent, gas grill, and chiseled edge granite countertops were installed along with v-groove white pine ceilings, cedar trim, stamped concrete floors and Pella windows. The pool and decking were also updated.
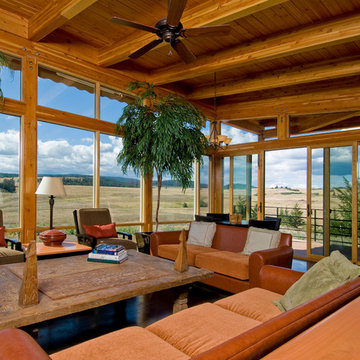
The house bridges over a swale in the land twice in the form of a C. The centre of the C is the main living area, while, together with the bridges, features floor to ceiling glazing set into a Douglas fir glulam post and beam structure. The Southern wing leads off the C to enclose the guest wing with garages below. It was important to us that the home sit quietly in its setting and was meant to have a strong connection to the land.
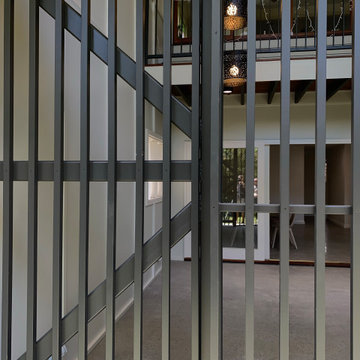
This weather protected outdoor living room provides additional living space, connecting to the indoor lounge area. The outside screens provide flexibility in terms of security, weather protection, privacy and shading.
The polished concrete floor will receive and absorb the winter sun, and will be shaded and cool in the hotter summer months.
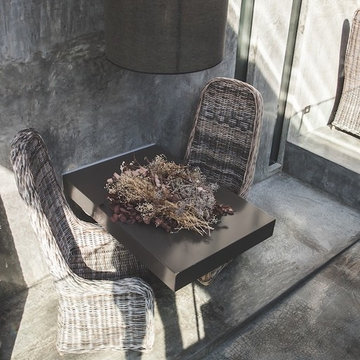
Il minimalismo incontra i materiali naturali del vimini e crea uno spazio tutto da vivere sospeso tra interno ed esterno, materiali naturali e materiali industriali. La luce valorizza ogni dettaglio e crea un gioco di ombre che esalta il grigio del vimini invecchiato.
Medium Sized Conservatory with Concrete Flooring Ideas and Designs
8
