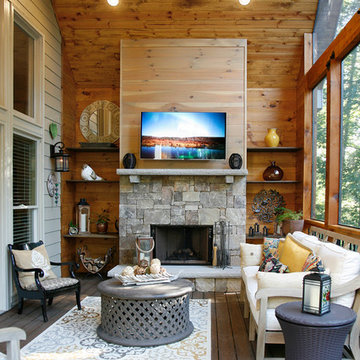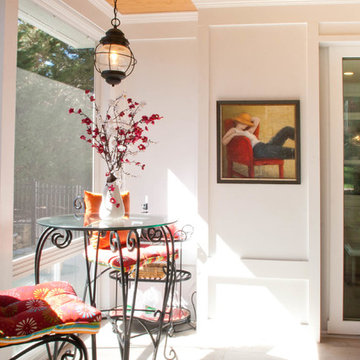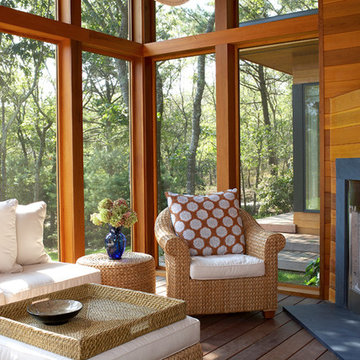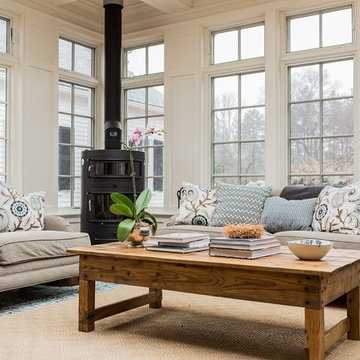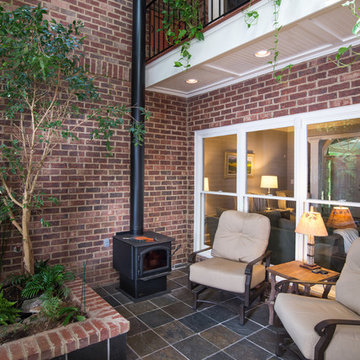Medium Sized Conservatory with All Types of Fireplace Ideas and Designs
Refine by:
Budget
Sort by:Popular Today
1 - 20 of 1,211 photos
Item 1 of 3

Outdoor living area with a conversation seating area perfect for entertaining and enjoying a warm, fire in cooler months.

Tom Holdsworth Photography
Our clients wanted to create a room that would bring them closer to the outdoors; a room filled with natural lighting; and a venue to spotlight a modern fireplace.
Early in the design process, our clients wanted to replace their existing, outdated, and rundown screen porch, but instead decided to build an all-season sun room. The space was intended as a quiet place to read, relax, and enjoy the view.
The sunroom addition extends from the existing house and is nestled into its heavily wooded surroundings. The roof of the new structure reaches toward the sky, enabling additional light and views.
The floor-to-ceiling magnum double-hung windows with transoms, occupy the rear and side-walls. The original brick, on the fourth wall remains exposed; and provides a perfect complement to the French doors that open to the dining room and create an optimum configuration for cross-ventilation.
To continue the design philosophy for this addition place seamlessly merged natural finishes from the interior to the exterior. The Brazilian black slate, on the sunroom floor, extends to the outdoor terrace; and the stained tongue and groove, installed on the ceiling, continues through to the exterior soffit.
The room's main attraction is the suspended metal fireplace; an authentic wood-burning heat source. Its shape is a modern orb with a commanding presence. Positioned at the center of the room, toward the rear, the orb adds to the majestic interior-exterior experience.
This is the client's third project with place architecture: design. Each endeavor has been a wonderful collaboration to successfully bring this 1960s ranch-house into twenty-first century living.

This formal living room is located directly off of the main entry of a traditional style located just outside of Seattle on Mercer Island. Our clients wanted a space where they could entertain, relax and have a space just for mom and dad. The center focus of this space is a custom built table made of reclaimed maple from a bowling lane and reclaimed corbels, both from a local architectural salvage shop. We then worked with a local craftsman to construct the final piece.

This beautiful sunroom will be well used by our homeowners. It is warm, bright and cozy. It's design flows right into the main home and is an extension of the living space. The full height windows and the stained ceiling and beams give a rustic cabin feel. Night or day, rain or shine, it is a beautiful retreat after a long work day.

The Sunroom is open to the Living / Family room, and has windows looking to both the Breakfast nook / Kitchen as well as to the yard on 2 sides. There is also access to the back deck through this room. The large windows, ceiling fan and tile floor makes you feel like you're outside while still able to enjoy the comforts of indoor spaces. The built-in banquette provides not only additional storage, but ample seating in the room without the clutter of chairs. The mutli-purpose room is currently used for the homeowner's many stained glass projects.
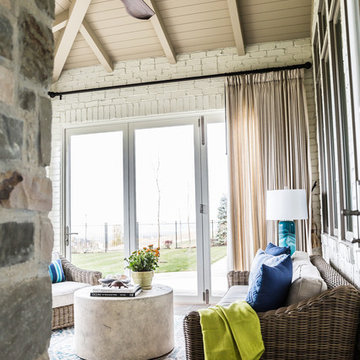
Architectural Design & Architectural Interior Design: Hyrum McKay Bates Design, Inc.
Interior Design: Liv Showroom - Lead Designer: Tonya Olsen
Photography: Lindsay Salazar
Cabinetry: Benjamin Blackwelder Cabinetry
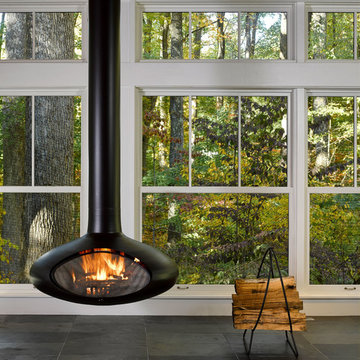
Tom Holdsworth Photography
Our clients wanted to create a room that would bring them closer to the outdoors; a room filled with natural lighting; and a venue to spotlight a modern fireplace.
Early in the design process, our clients wanted to replace their existing, outdated, and rundown screen porch, but instead decided to build an all-season sun room. The space was intended as a quiet place to read, relax, and enjoy the view.
The sunroom addition extends from the existing house and is nestled into its heavily wooded surroundings. The roof of the new structure reaches toward the sky, enabling additional light and views.
The floor-to-ceiling magnum double-hung windows with transoms, occupy the rear and side-walls. The original brick, on the fourth wall remains exposed; and provides a perfect complement to the French doors that open to the dining room and create an optimum configuration for cross-ventilation.
To continue the design philosophy for this addition place seamlessly merged natural finishes from the interior to the exterior. The Brazilian black slate, on the sunroom floor, extends to the outdoor terrace; and the stained tongue and groove, installed on the ceiling, continues through to the exterior soffit.
The room's main attraction is the suspended metal fireplace; an authentic wood-burning heat source. Its shape is a modern orb with a commanding presence. Positioned at the center of the room, toward the rear, the orb adds to the majestic interior-exterior experience.
This is the client's third project with place architecture: design. Each endeavor has been a wonderful collaboration to successfully bring this 1960s ranch-house into twenty-first century living.

Exclusive House Plan 73345HS is a 3 bedroom 3.5 bath beauty with the master on main and a 4 season sun room that will be a favorite hangout.
The front porch is 12' deep making it a great spot for use as outdoor living space which adds to the 3,300+ sq. ft. inside.
Ready when you are. Where do YOU want to build?
Plans: http://bit.ly/73345hs
Photo Credit: Garrison Groustra

Martha O'Hara Interiors, Interior Design & Photo Styling | L Cramer Builders, Builder | Troy Thies, Photography | Murphy & Co Design, Architect |
Please Note: All “related,” “similar,” and “sponsored” products tagged or listed by Houzz are not actual products pictured. They have not been approved by Martha O’Hara Interiors nor any of the professionals credited. For information about our work, please contact design@oharainteriors.com.
Medium Sized Conservatory with All Types of Fireplace Ideas and Designs
1



