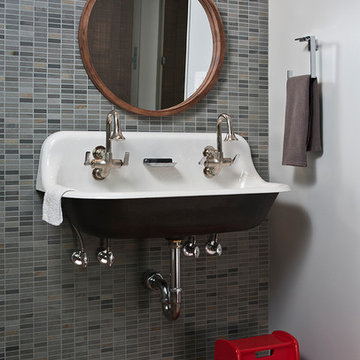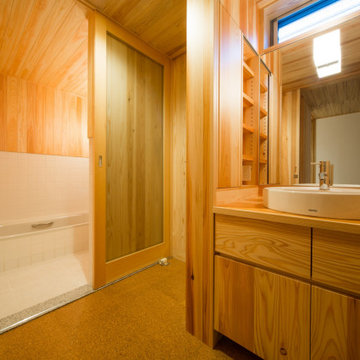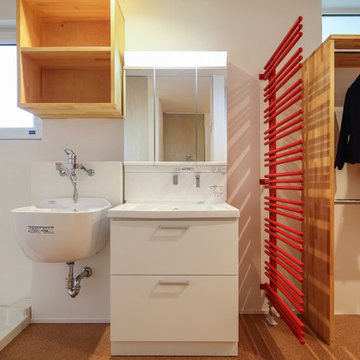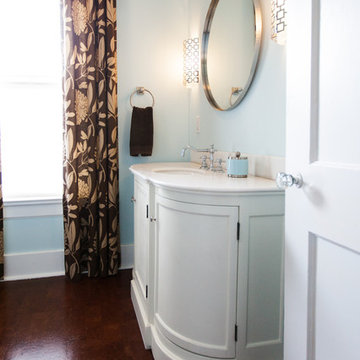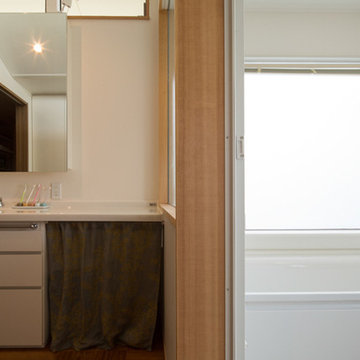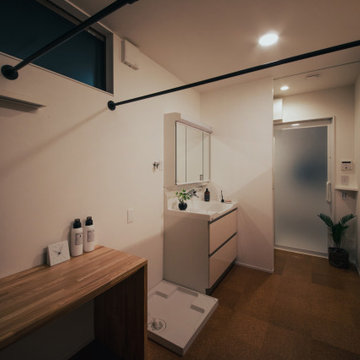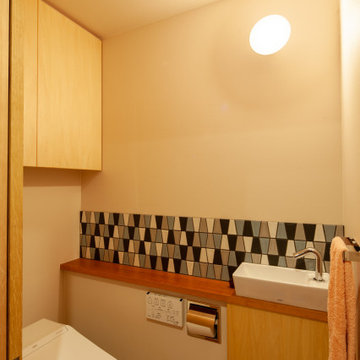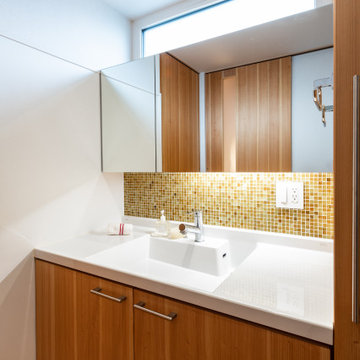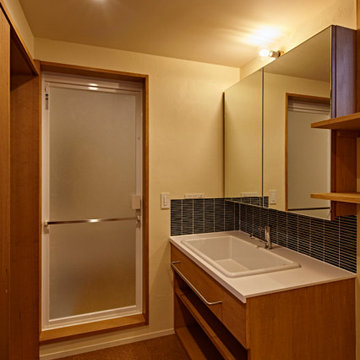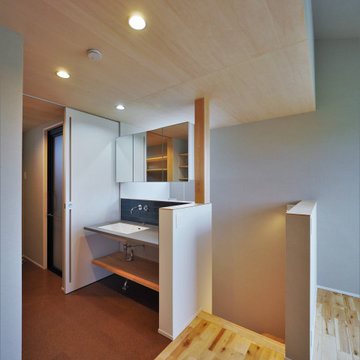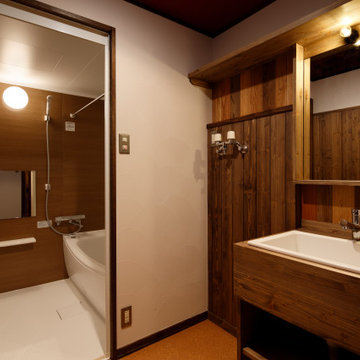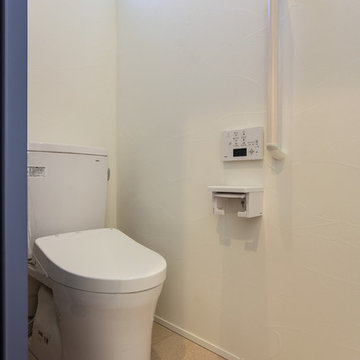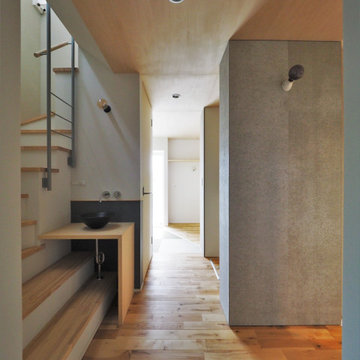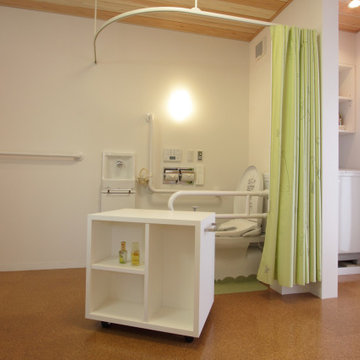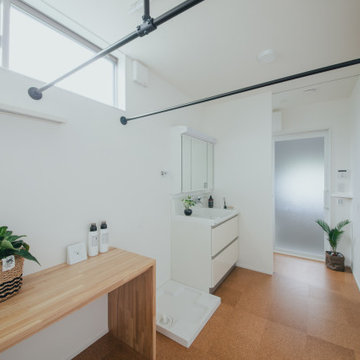Medium Sized Cloakroom with Cork Flooring Ideas and Designs
Refine by:
Budget
Sort by:Popular Today
1 - 20 of 21 photos
Item 1 of 3
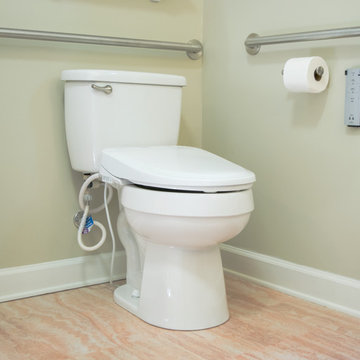
This bathroom was remodeled for wheelchair accessibility in mind. We made a roll under vanity with a tilting mirror and granite counter tops with a towel ring on the side. A barrier free shower and bidet were installed with accompanying grab bars for safety and mobility of the client.
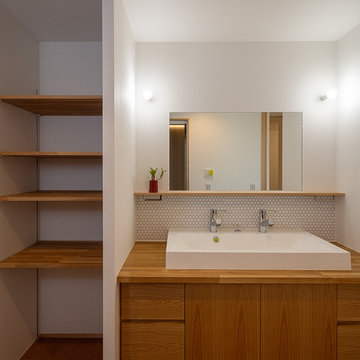
オーナーの生活スタイルに合わせ設計された洗面台。水栓を2箇所に、幅の広いボウルを採用したので、2人同時に使用することができます。正面の水がかり部分には、円形のモザイクタイルを貼りました。脱衣室なので、床はあたたかみのあるコルクタイルで仕上げています。
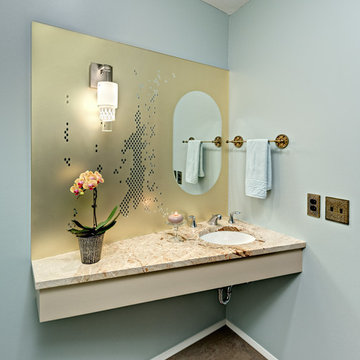
A new powder room was tucked into a corner off the kitchen, within the former garage footprint. A marble slab removed from the former master bathroom was re-purposed here for the angular vanity top. In response to the clients' request for a unique mirror, a laminated assembly of mirror, gold filter film,and etched glass was designed. Photography by Ehlen Creative.
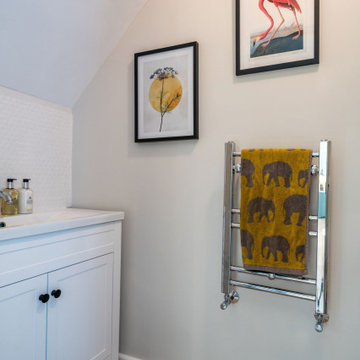
This utility room (and WC) was created in a previously dead space. It included a new back door to the garden and lots of storage as well as more work surface and also a second sink. We continued the floor through. Glazed doors to the front and back of the house meant we could get light from all areas and access to all areas of the home.
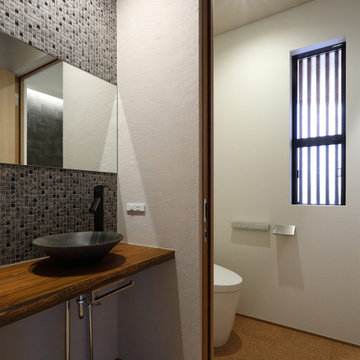
四季の舎 -薪ストーブと自然の庭-|Studio tanpopo-gumi
|撮影|野口 兼史
何気ない日々の日常の中に、四季折々の風景を感じながら家族の時間をゆったりと愉しむ住まい。
Medium Sized Cloakroom with Cork Flooring Ideas and Designs
1
