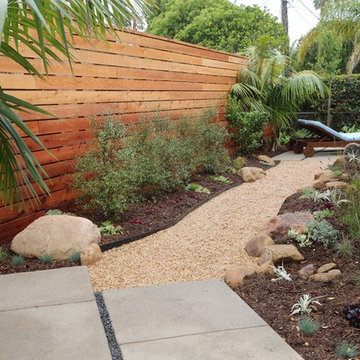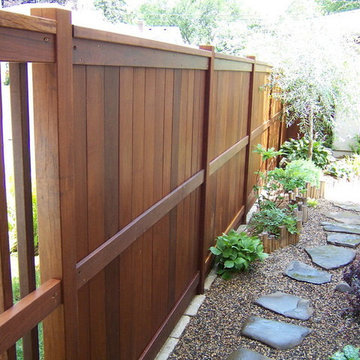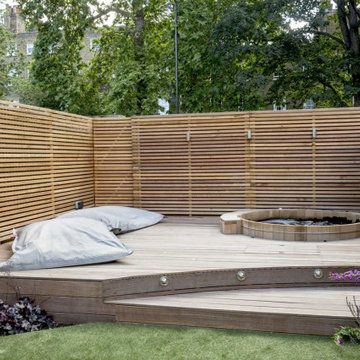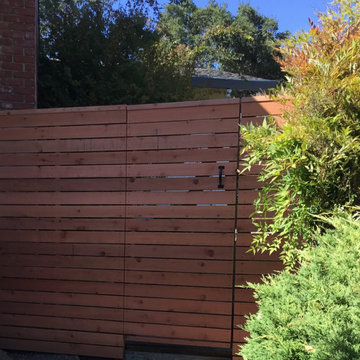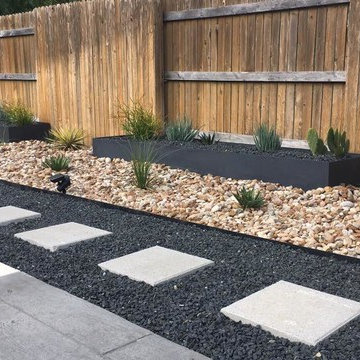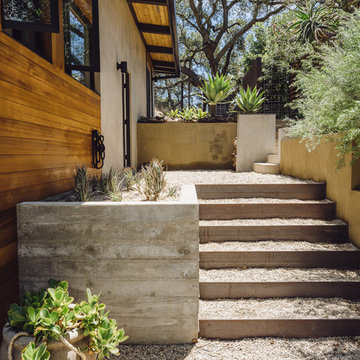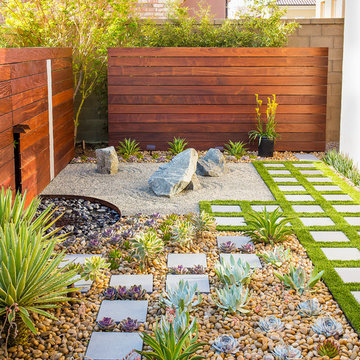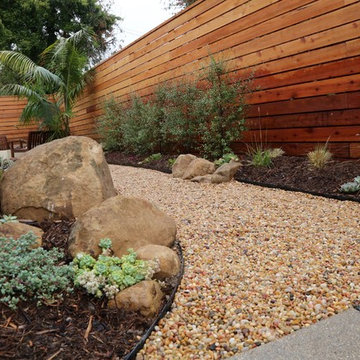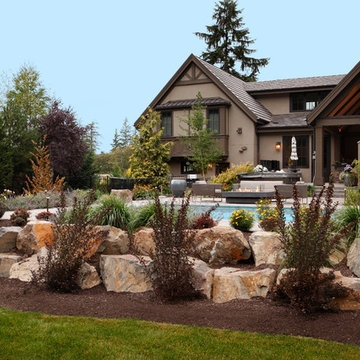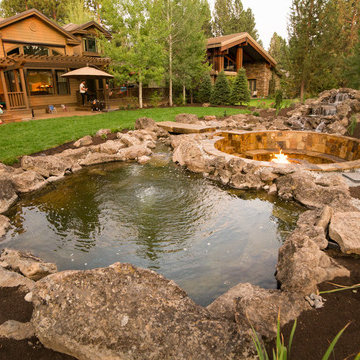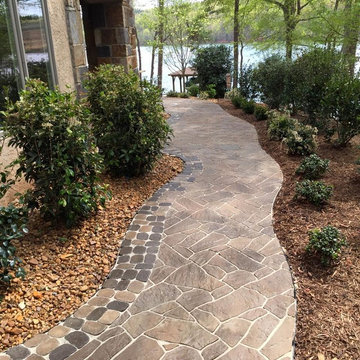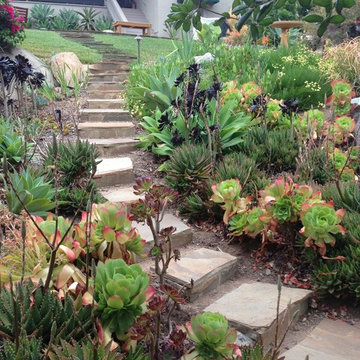Medium Sized Brown Garden Ideas and Designs
Refine by:
Budget
Sort by:Popular Today
81 - 100 of 6,870 photos
Item 1 of 3
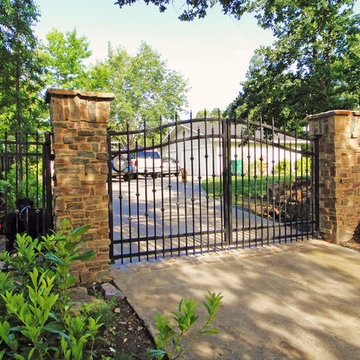
Alder Group, Pool and Landscape Co, designed and constructed this beautiful garden with a flowing lawn and stone retainingwalls in Walnut Creek, CA. Here is showing natural stone columns supporting wought iron entrance gates.
Landscape architect in Walnut Creek, Ca
Landscape design in Walnut Creek, Ca
Landscape contractor in Walnut Creek, Ca
Swimming pool contractor in Walnut Creek, Ca
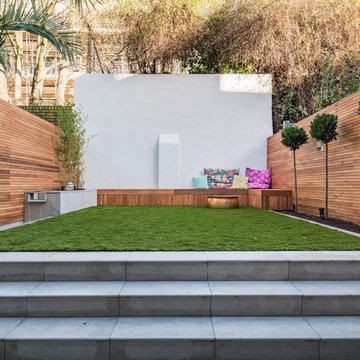
A contemporary refurbishment and extension of a Locally Listed mid-terraced Victorian house located within the East Canonbury Conservation Area.
This proposal secured planning permission to remodel and extend the lower ground floor of this mid-terrace property. Through a joint application with the adjoining neighbour to ensure that the symmetry and balance of the terrace is maintained, the house was also extended at 1st floor level. The lower ground floor now opens up to the rear garden while the glass roof ensures that daylight enters the heart of the house.
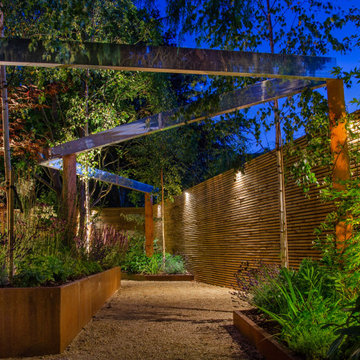
Contemporary woodland garden with corten metal walls, horizontal trellis panelling and a polished metal and timber zig-zag pergola
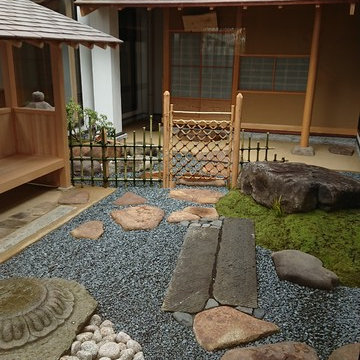
大きな鞍馬石の飛び石を使い単調になりがちな中庭の風景を締めました。
梅見門の代わりを果たしている枝折度の先には蹲が据えてあります。
植木が少ないのは施主様の要望なので、苔と砂利を中心にデザインしました。
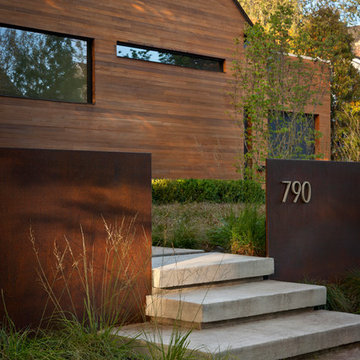
A retaining wall of Corten steel slices through the vegetation to create a striking juxtaposition of textures as well as a clear delineation between public and private space.
Photo by George Dzahristos.
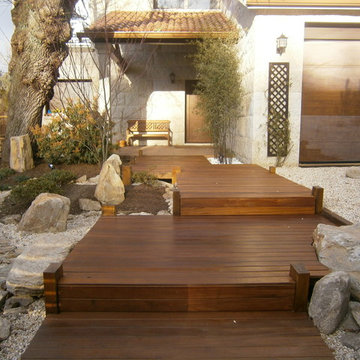
The images of this garden show a very detailed work of Japanese techniques. This is a classic tsuboniwa except for the input deck, and fence it was decided to make them a more modern touch, but with classical aspects of Japanese gardening.
When raised the idea, we find some problems to solve. The first was the entrance who divided the garden in the middle and the second one a large slope in the right side.
The first solution was to create an entry in style wooden walkway, that had performed zigzag dynamism and greater width to be able to move comfortably. The second solution to the steep slope, was divided in half space with a rock wall also placed Japanese style. This created a karesansui style area . Rocks were used, weighing approximately 300-500 kg each.
Access to the rear is through a nobedan (Japanese style stone way). As we walk among the ancient oaks that exist on the property, we got to the separation of the rear. Here a fence that has a door in Japanese style developed in our carpentry was created.
In the pond area, we decided to create a space where you can sit and enjoy the garden.
Undoubtedly the transformation undergone this garden has been amazing and very laborious.
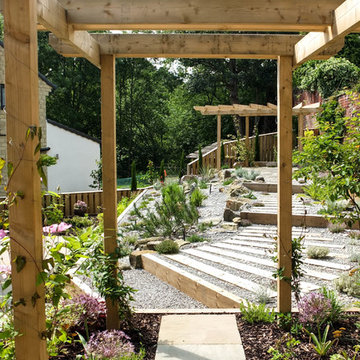
Within this garden we wanted to create a space which was not only on numerous levels, but also had various points of interest. This garden is on a slope, but is also very wide.
Firstly, we broke up the space by using rustic sleepers to create several raised beds,as well as steps which lead to differennt zones. This helps to give the garden a more traditional, country edge.
The sleepers were also used to create a winding path through out the garden, marrying together the various areas. The path leads up to the impressive sunburst pergola and circular stone patio. This is the perfect spot to view the whole garden.
At the other end of the garden another pergola sits amougnst a bustling flower bed, and will be used to train vining flowers.
Along the back wall of the garden a raised bed is home to a stunning display of wildflower. This plot is not only a fabulous riot of colour and full of rustic charm, but it also attracts a whole host of insects and animals. While wildflowers looks great they are also very low maintenance.
Mixed gravel has been used to create a variety of texture. This surface is intermittently dotted with colour with lemon thyme, red hot pokers and foxgloves.
Stone has been used to create a warm and welcoming patio area. Flower beds at the front of the garden can be used for veg and other leafy plants.
Overall we have created a country style with a very contemporary twist through the use of gravel, modern shape and structural landscaping.
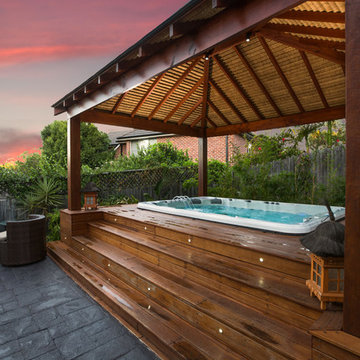
Bali asphalt shingle hut constructed over swim spa with 200 x 200 ironbark posts and merbau deck
Medium Sized Brown Garden Ideas and Designs
5
