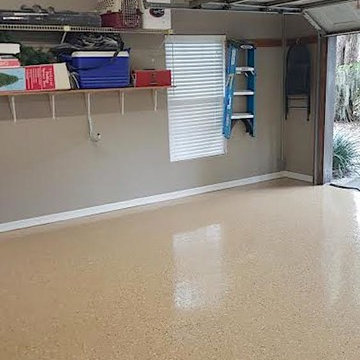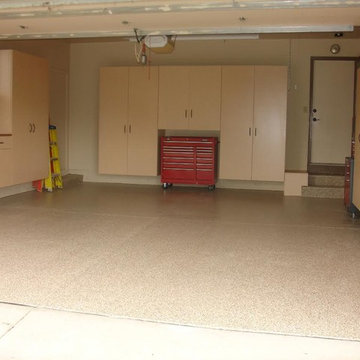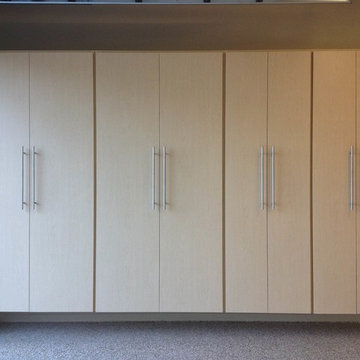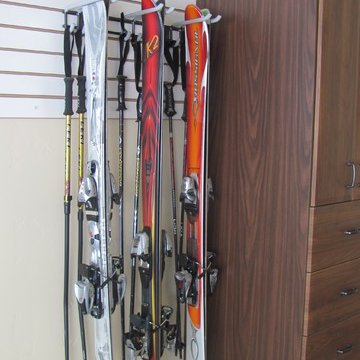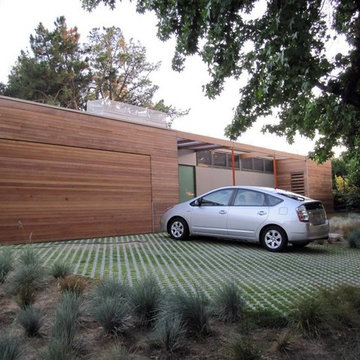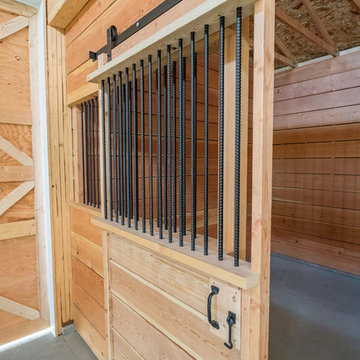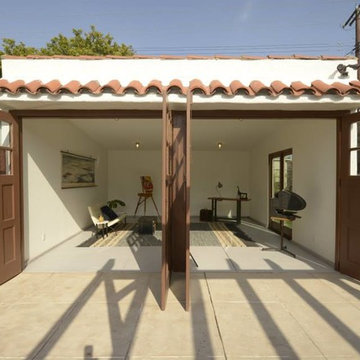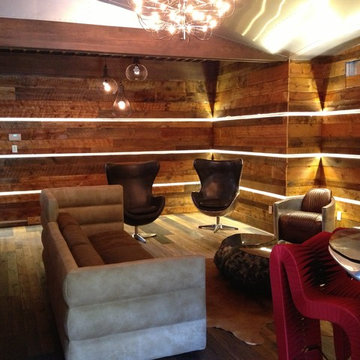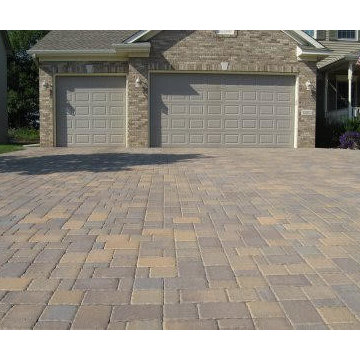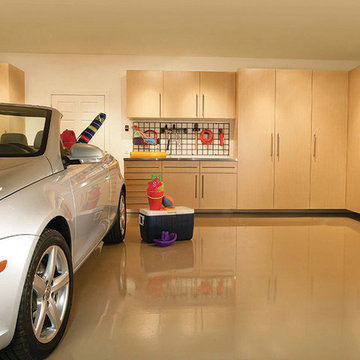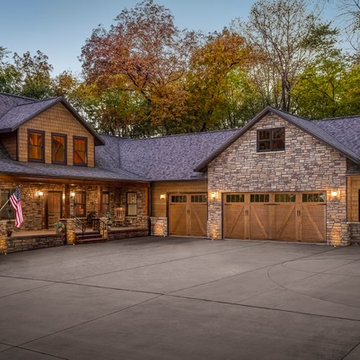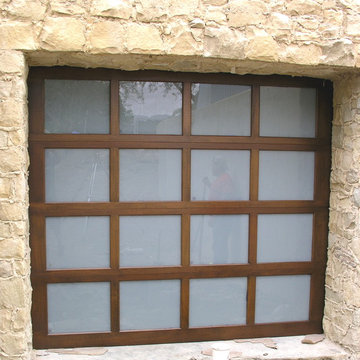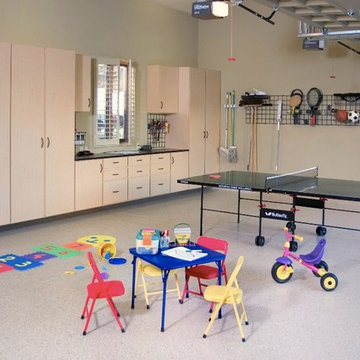Medium Sized Brown Garage Ideas and Designs
Refine by:
Budget
Sort by:Popular Today
161 - 180 of 1,627 photos
Item 1 of 3
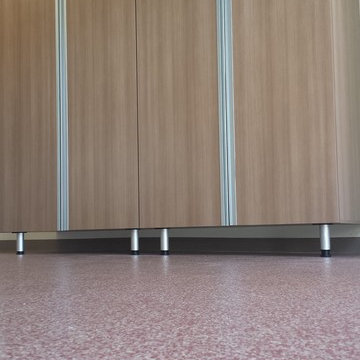
This garage in Vero Beach, Florida had our epoxy and polyaspartic flake floor coating installed along with garage cabinets. Now the customer's Vero Beach garage has functional garage storage and a durable floor coating that replaced his old peeling garage floor paint.
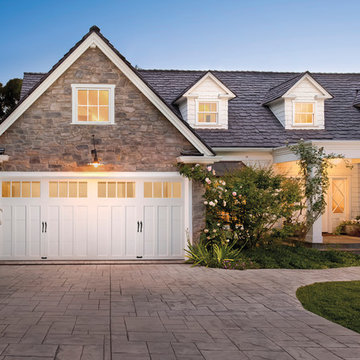
Clopay Coachman Collection carriage house style overhead garage door, Design 13 with REC4 windows, painted white.
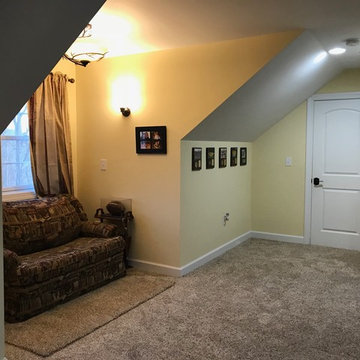
Man Cave/Bonus Room was built above a 2 car garage with a dormer on front and back. Has separate exterior entrance via composite steps and 4x4 landing, plus entrance into main part of house. Includes full bathroom with custom tiled shower & porcelain tile flooring. Main area fully carpeted, recessed lighting, wall sconces, ceiling fan and hanging lights.
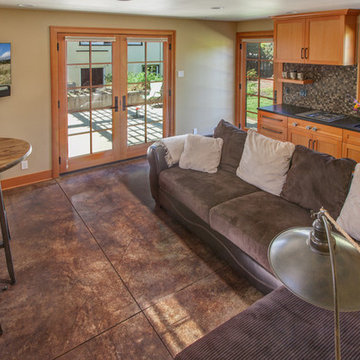
The homeowner of this old, detached garage wanted to create a functional living space with a kitchen, bathroom and second-story bedroom, while still maintaining a functional garage space. We salvaged hickory wood for the floors and built custom fir cabinets in the kitchen with patchwork tile backsplash and energy efficient appliances. As a historical home but without historical requirements, we had fun blending era-specific elements like traditional wood windows, French doors, and wood garage doors with modern elements like solar panels on the roof and accent lighting in the stair risers. In preparation for the next phase of construction (a full kitchen remodel and addition to the main house), we connected the plumbing between the main house and carriage house to make the project more cost-effective. We also built a new gate with custom stonework to match the trellis, expanded the patio between the main house and garage, and installed a gas fire pit to seamlessly tie the structures together and provide a year-round outdoor living space.
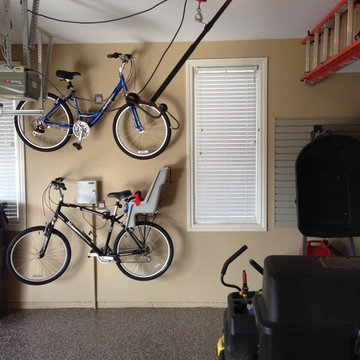
Total garage makeover by Custom Storage Solutions. Like most garages in your neiborhood, this space needed some organization. A dirty concrete floor that is impossible to keep clean, white primer walls that show everything, and no place to put anything so forget about parking the cars, not gonna happen! Until now. New epoxy flooring that not only looks beautiful, but very easy to keep clean. New paint on the walls and ceiling for a fresh look, and a place to put everything! Slatwall storage, overhead storage racks, garage cabinets with counter space, and a new garage vac to help keep it all tidy. This garage now looks awesome, with plenty of room for the cars...
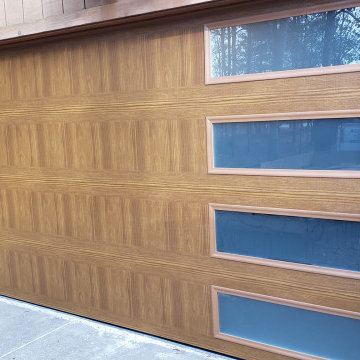
This faux wood garage door displays a hint of mid century modern design with the vertically stacked, long windows down one side of the door. Notice the frosted glass which allows natural light to flow into the garage space while maintaining privacy too, Easy to care for, strong, long-lasting and budget-friendly too! | Project and Photo Credits: ProLift Garage Doors of Grand Rapids
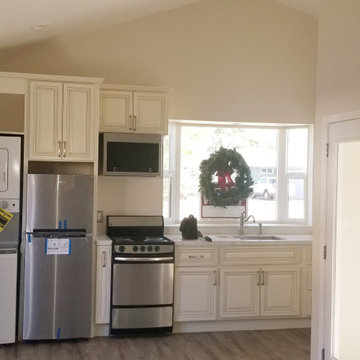
In this project we turned a 2 car garage into an ADU (accessory dwelling unit) in 2 Months!! After we finalized the floor plans and design, we submitted to the city for approval. in this unique garage we made it luxurious because we created a vaulted ceiling, we divided the kitchen/living room from the master bedroom. We installed French doors in the main entry and the master bedroom entry. We framed and installed a large bay window in the kitchen. we added 2 mini split air conditioning (One in the master and one in the living room) we added a separated electric panel box just for the unit with its own meter. We created a private entry to the unit with it's own vinyl gate and we closed it at the end of the unit with another vinyl gate and we made tile on the walkway.
Medium Sized Brown Garage Ideas and Designs
9
