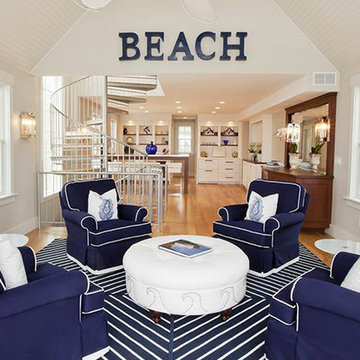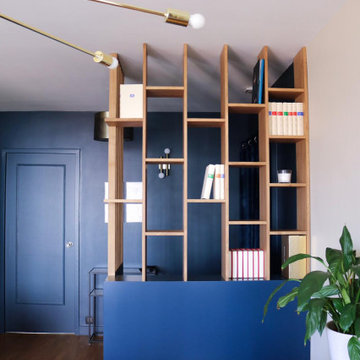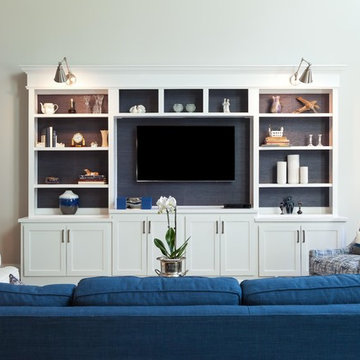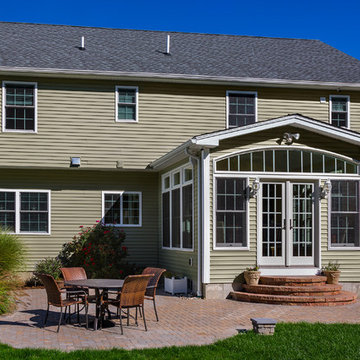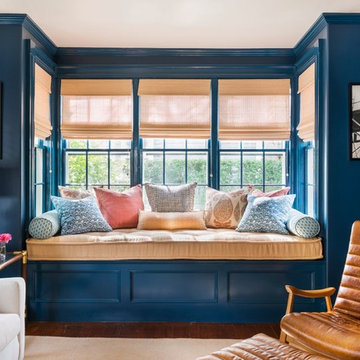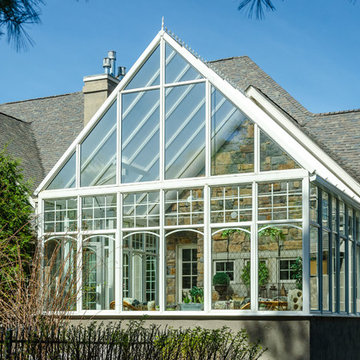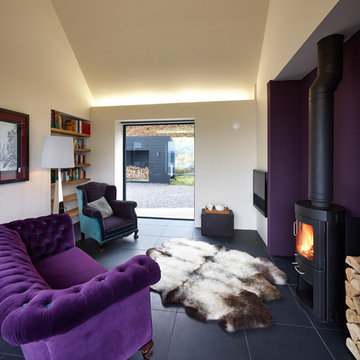Medium Sized Blue Living Space Ideas and Designs
Refine by:
Budget
Sort by:Popular Today
21 - 40 of 3,792 photos
Item 1 of 3
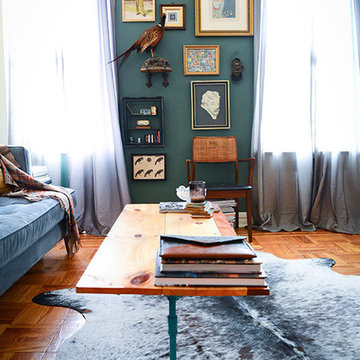
Part of an expansive living room with a heavily textured gallery wall, wood and pipe table made by Evan Schwartz. Also includes a salt and pepper cowhide rug, velvet tufted sofa and silk curtains.
Photo by Claire Esparros for Homepolish

Martha O'Hara Interiors, Interior Design & Photo Styling | Corey Gaffer, Photography | Please Note: All “related,” “similar,” and “sponsored” products tagged or listed by Houzz are not actual products pictured. They have not been approved by Martha O’Hara Interiors nor any of the professionals credited. For information about our work, please contact design@oharainteriors.com.

This house features an open concept floor plan, with expansive windows that truly capture the 180-degree lake views. The classic design elements, such as white cabinets, neutral paint colors, and natural wood tones, help make this house feel bright and welcoming year round.
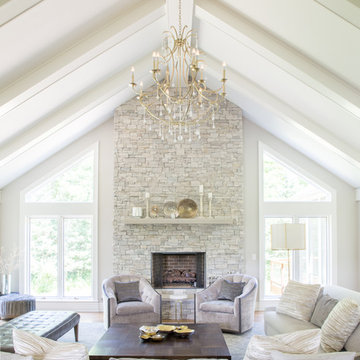
Project by Wiles Design Group. Their Cedar Rapids-based design studio serves the entire Midwest, including Iowa City, Dubuque, Davenport, and Waterloo, as well as North Missouri and St. Louis.
For more about Wiles Design Group, see here: https://wilesdesigngroup.com/
To learn more about this project, see here: https://wilesdesigngroup.com/stately-family-home

The unexpected accents of copper, gold and peach work beautifully with the neutral corner sofa suite.
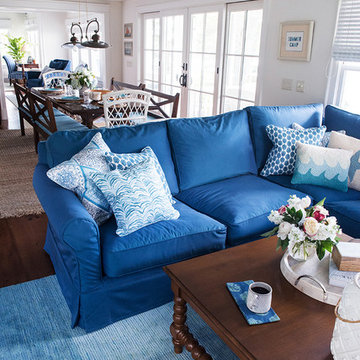
Lake house family room
Slipcover sofa, with barley twist coffee table and built in TV
photo: Alice G Patterson
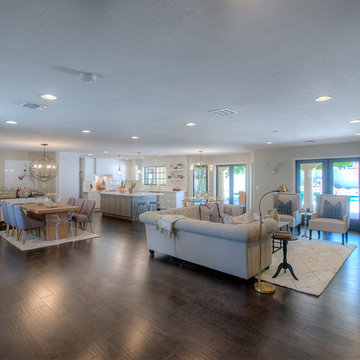
Completion of this 3200 sft full house renovation in Tempe, AZ included removal of all flooring, kitchen, bathrooms, fireplace and several interior walls. An open concept living area was created. The kitchen was updated with a prep area island, modern cabinetry, quartz countertops, subway backsplash, and chef-grade appliances. Bathrooms were transformed into luxurious spaces with modern fixtures, cabinets, countertops and tile. Old living room beams were repurposed into a fireplace mantel and a back patio bar. Ship-lap was used to highlight the kitchen island and fireplace, and dark hardwood flooring was used throughout. (This stunning design was brought together by Kristen Forgione, founder of the Lifestyled Company (LCo). LCo Design is a full-service residential Interiors + Renovations design firm.)
Medium Sized Blue Living Space Ideas and Designs
2





