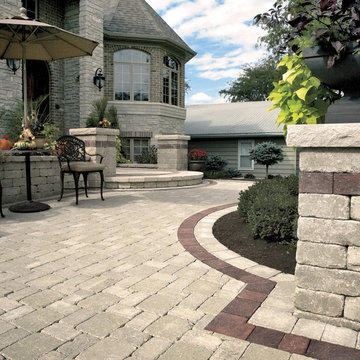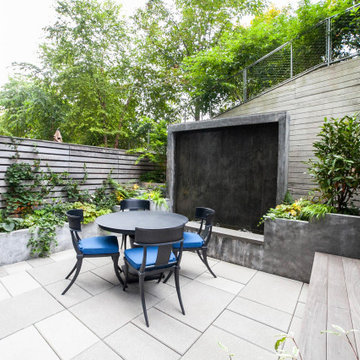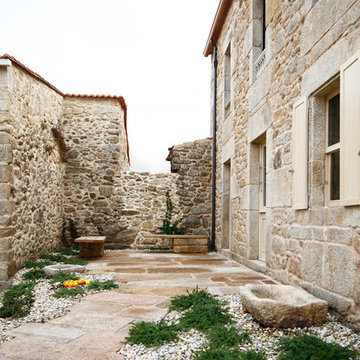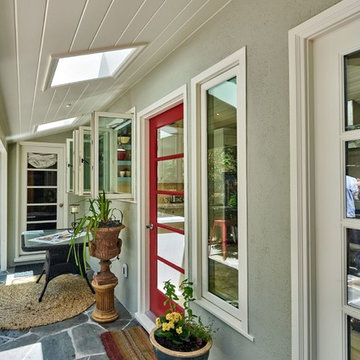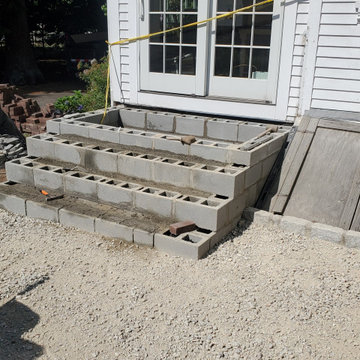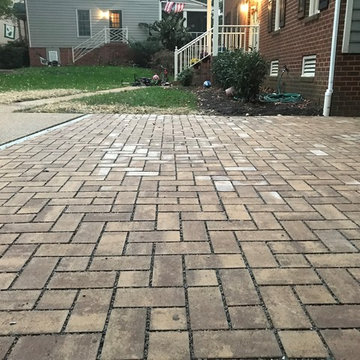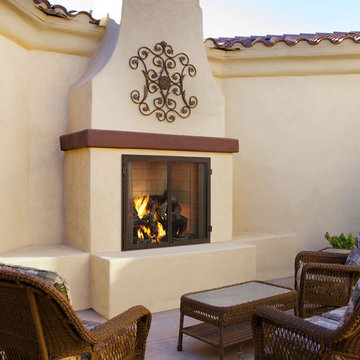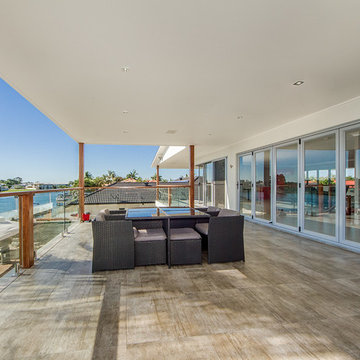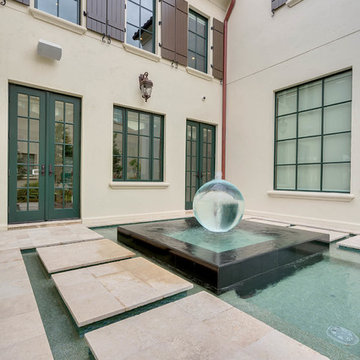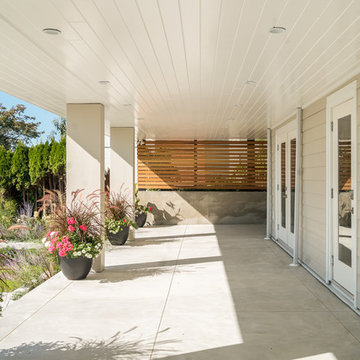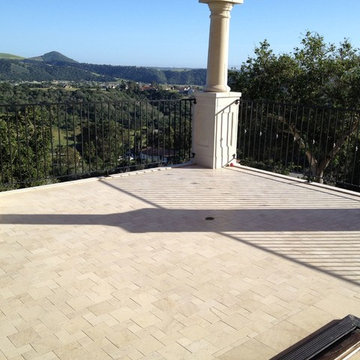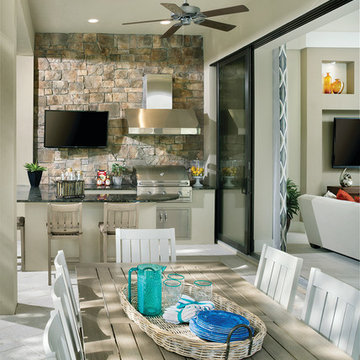Medium Sized Beige Patio Ideas and Designs
Refine by:
Budget
Sort by:Popular Today
121 - 140 of 1,146 photos
Item 1 of 3
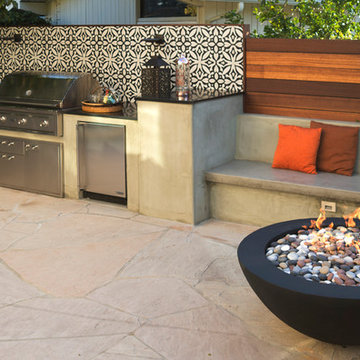
The backsplash is a graphic black and white encaustic tile. Behind it all, a Mangaris wood fence ties in with the house, and other wood elements.
Photo by Marcus Teply,
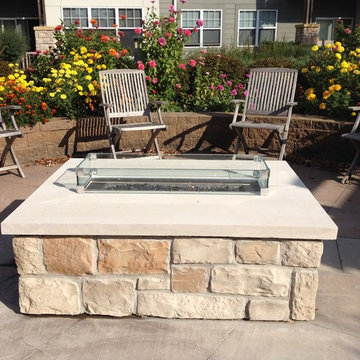
This is a custom outdoor fireplace with 30 inch linear burner from Regency Fireplace products. The top of the fireplace is Texas Cream stone. The stone surround is cultured. We added drainage holes on both sides for water to pass through. The burner is covered in a black glass. We added a wind guard window around the burner and anchored it to ensure it would not move. We also made a custom cover to protect the fireplace from the harsh Minnesota winters. This fireplace is natural gas so there is no need to switch out propane tanks. (propane is still an option).
Photo by Joe C. Spoden Sr.
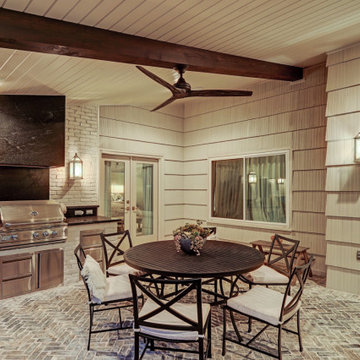
We added an outdoor kitchen along the side wall. We had to build out a brick wall to go behind the grill. This kitchen has just enough space for prepping and serving meals and is equipped with plenty of doors and drawers for storage. The vent hood is covered with the same granite as the counter.
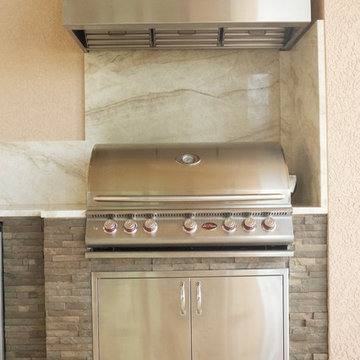
This outdoor kitchen in Naples FL is equipped with stainless steel Cal Flame grill, a sink, and stainless steel components. The granite counter tops and backsplash is a wonderful complement to the stack stone base.
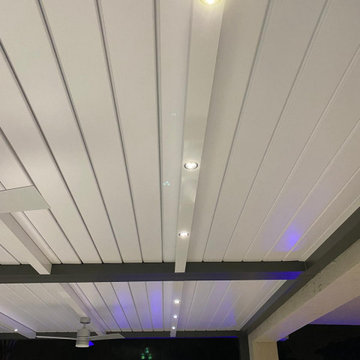
Modern Aluminum Pergola perfect match for a modern backyard, with a bioclimatic louvered system that opens and provides heat and light in cold season and protects from sun heat and rain in summer time.
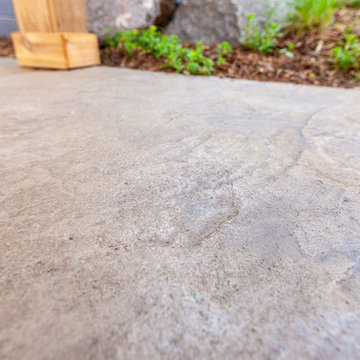
After living in their home for ten years, these homeowners are empty nesters. They went back and forth between remodeling their 2nd floor and creating a backyard oasis. Ultimately, they felt a garage/backyard makeover would best suit their lifestyle. They had no privacy, no shade, and a space longing for attention.
Castle Building & Remodeling teamed up with Field Outdoor Spaces to reimagine this space for everyday use, as well as entertaining.
The garage, which was previously attached to the house, was completely torn down. The new garage was built from the ground up, closer to the alley. This freed up space for what is now a lovely outdoor kitchen pavilion.
Held up by wrapped cedar posts and beams, the ceiling is creatively finished with walnut floor planks. At the ground, stamped concrete was poured to create a stone look. The covered patio extends into a walkway towards the new garage, so the homeowners never have to worry about getting wet when coming and going. This walkway also features motion-activated lights, designed to illuminate the homeowner’s path as he/she enters from the garage.
The outdoor cooking/bar area with concrete countertops and stainless steel storage units is the heart of this space. Complete with two ceiling fans, this new space offers privacy, shade, and comfort for parties and everyday use!
Tour this project in person, September 28 – 29, during the 2019 Castle Home Tour!
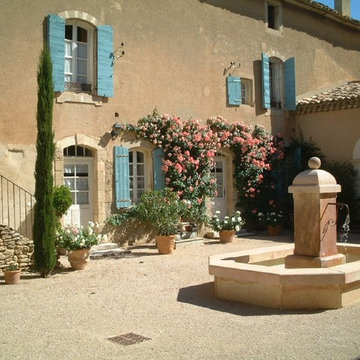
Image by 'Ancient Surfaces'
Product: 'Indoor Courtyard stone elements'
Contacts: (212) 461-0245
Email: Sales@ancientsurfaces.com
Website: www.AncientSurfaces.com
Central Mediterranean courtyards within homes of all major South European design styles, featuring antique stone pavers, fountains, columns and more...
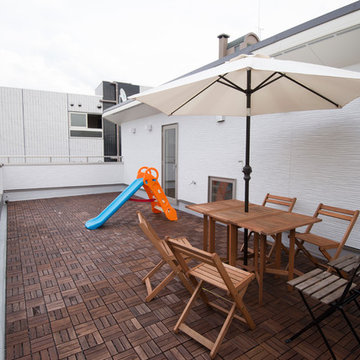
駅近でマンション等に囲まれた敷地であるため、二階建ての屋根の部分をルーフバルコニーにして外庭を設けました。階段で簡単に行くことの出来るルーフバルコニーで、夏場はプールを設置して楽しんでいます。北面にあるため夏場でも少し影ができ、簡単なパラソルで影を設けて家族で楽しんでいただいてます。
Medium Sized Beige Patio Ideas and Designs
7
