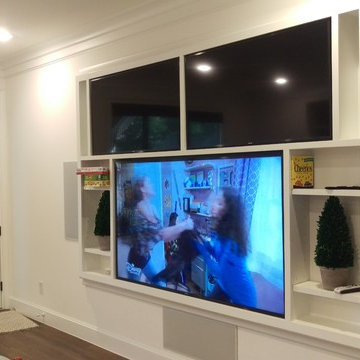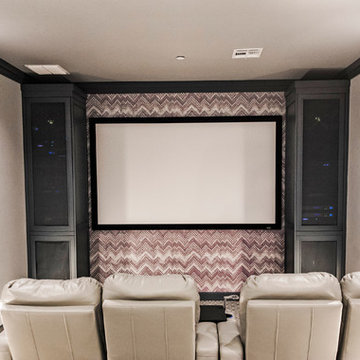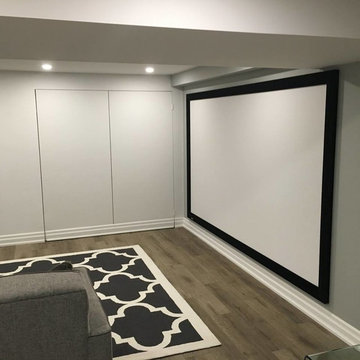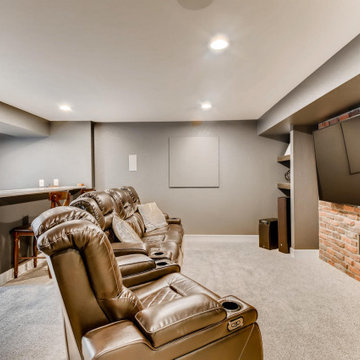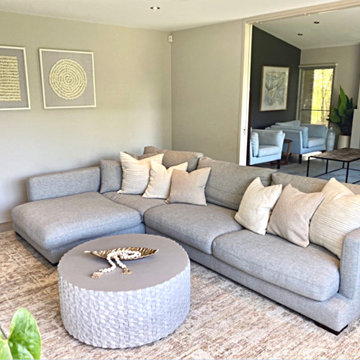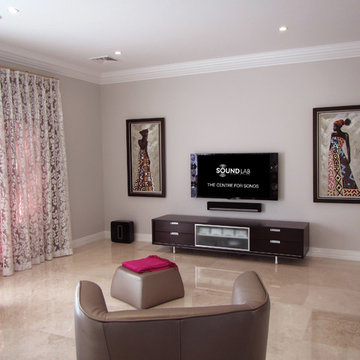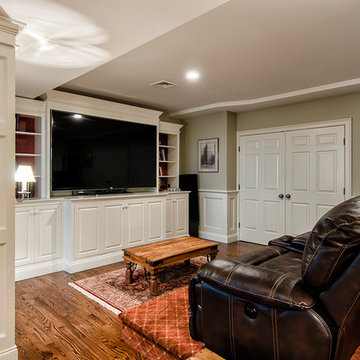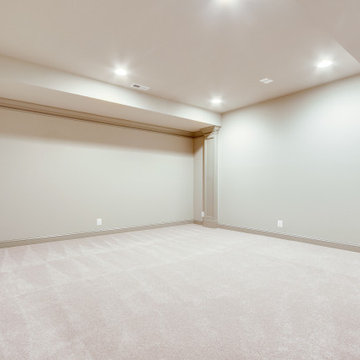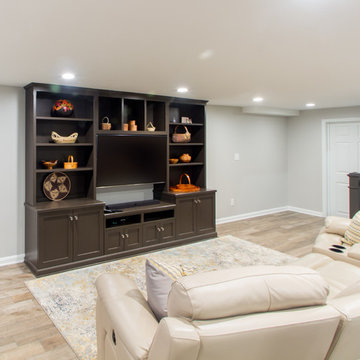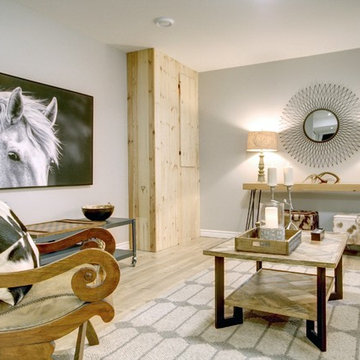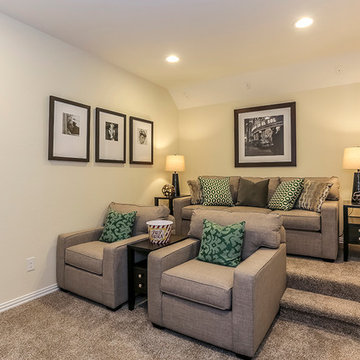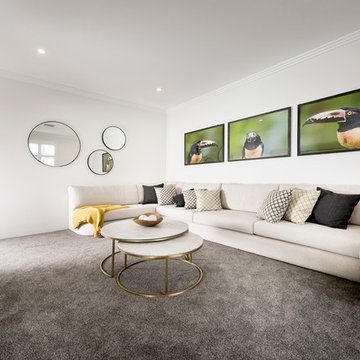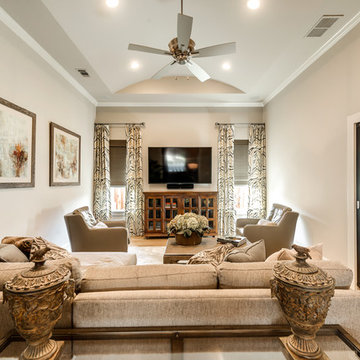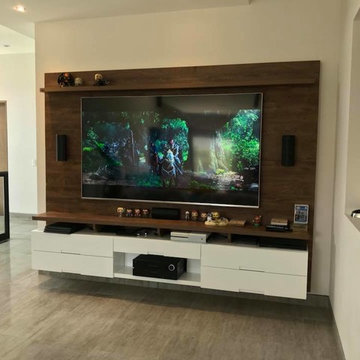Medium Sized Beige Home Cinema Room Ideas and Designs
Refine by:
Budget
Sort by:Popular Today
81 - 100 of 256 photos
Item 1 of 3
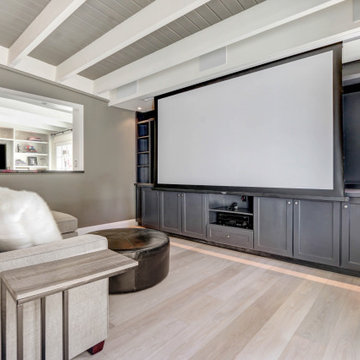
Complete remodel for a 3500 sqft house.
Including opening loadbearing walls between kitchen to dining room, new counters, cabinets, hardwood floors, paint and electrical work.
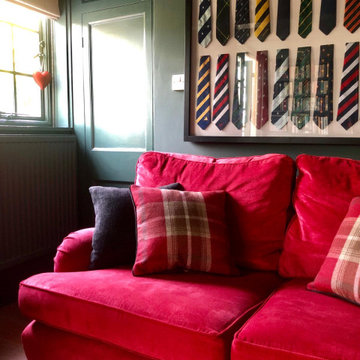
Dark green walls and ceiling with pops of red and strong colours lifted from the bespoke tie artwork on the wall.
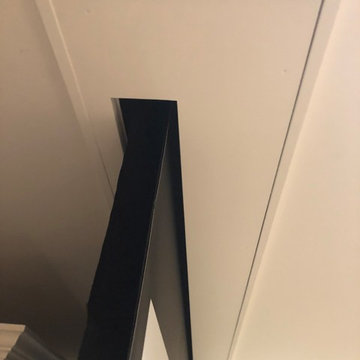
Closeup of the image screen (right) and the "blackout" screen behind. Both screens are acoustically transparent to allow accurate voicing of the center channel speaker behind.
The screens roll down from the Stewart Filmscreen motorized assembly in the ceiling.
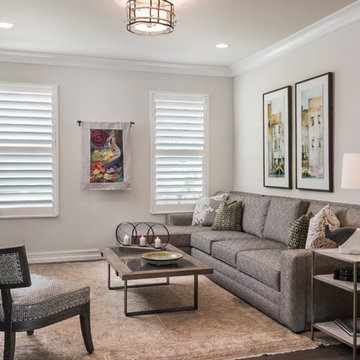
Colleen Wilson: Project Leader, Interior Designer,
ASID, NCIDQ
Photography by Amber Frederiksen
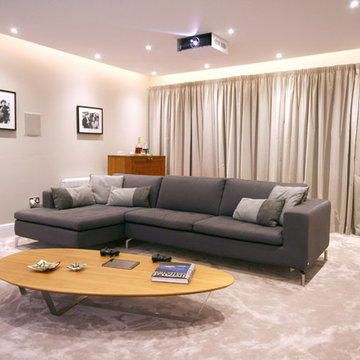
We designed this media room to transition from a simple TV room into a full cinema experience with a hidden 120" screen at the touch of a button.
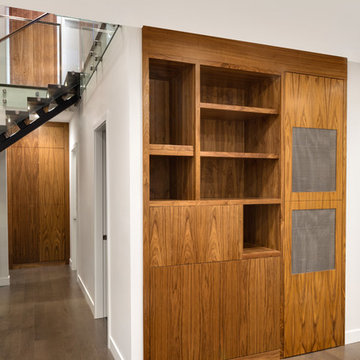
his modern new build located in the heart of Burnaby received an entire millwork and countertop package of the utmost quality. The kitchen features book matched walnut, paired with white upper cabinets to add a touch of light in the kitchen. Miele appliances surround the cabinetry.
The home’s front entrance has matching built in walnut book matched cabinetry that ties the kitchen in with the front entrance. Walnut built-in cabinetry in the basement showcase nicely as open sightlines in the basement and main floor allow for the matching cabinetry to been seen through the open staircase.
Fun red and white high gloss acrylics pop in the modern, yet functional laundry room. This home is truly a work of art!
Medium Sized Beige Home Cinema Room Ideas and Designs
5
