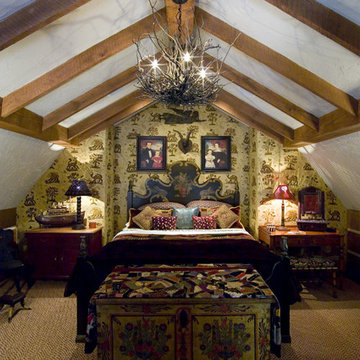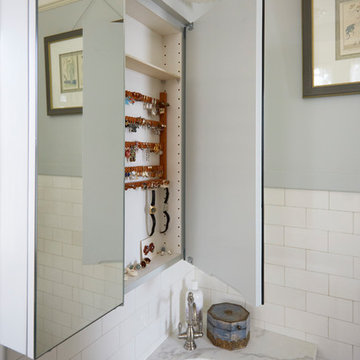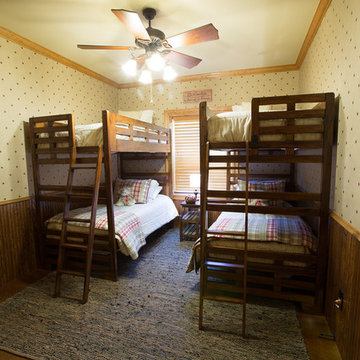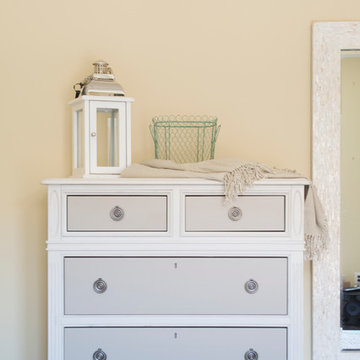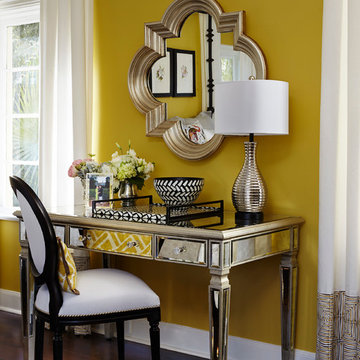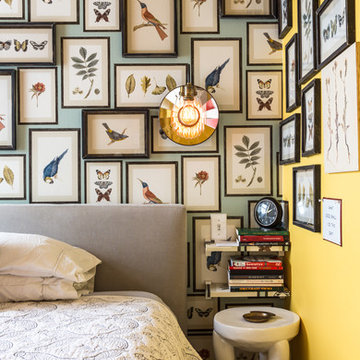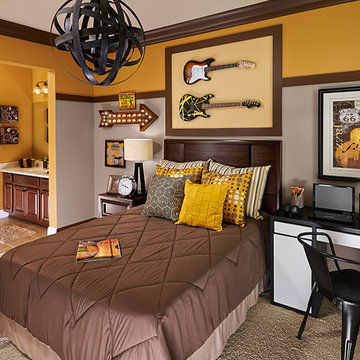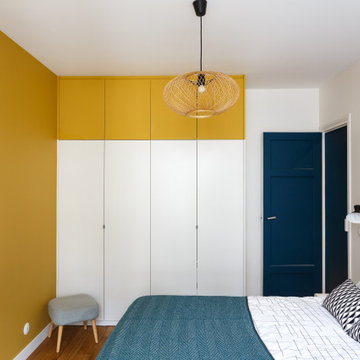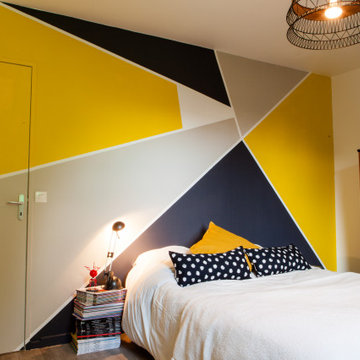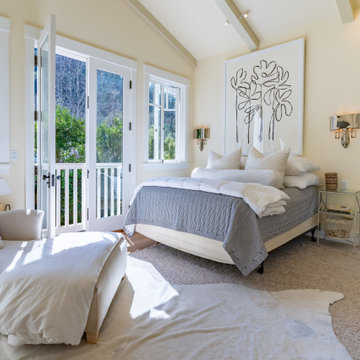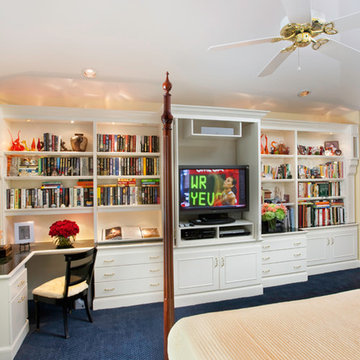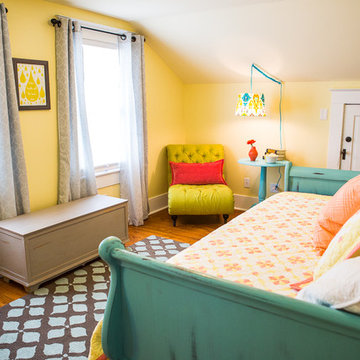Medium Sized Bedroom with Yellow Walls Ideas and Designs
Refine by:
Budget
Sort by:Popular Today
41 - 60 of 2,880 photos
Item 1 of 3

Embracing the notion of commissioning artists and hiring a General Contractor in a single stroke, the new owners of this Grove Park condo hired WSM Craft to create a space to showcase their collection of contemporary folk art. The entire home is trimmed in repurposed wood from the WNC Livestock Market, which continues to become headboards, custom cabinetry, mosaic wall installations, and the mantle for the massive stone fireplace. The sliding barn door is outfitted with hand forged ironwork, and faux finish painting adorns walls, doors, and cabinetry and furnishings, creating a seamless unity between the built space and the décor.
Michael Oppenheim Photography
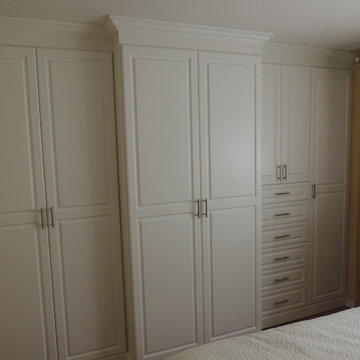
Wall unit in a row house in Philadelphia. Middle cabinet is for hanging and side cabinets are for shelving storage and drawers
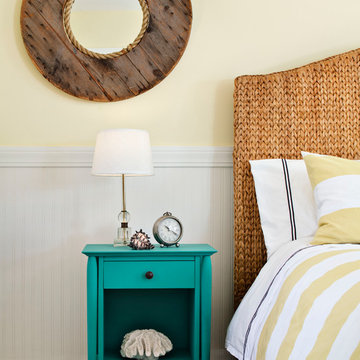
This newly retired couple wanted their bedroom to be fresh and as beachy as possible. We really edited the beachy decorative elements to keep it from going over the top. The white wainscot and woven headboard hint to the beach concept and the sabot painting and seashell decor bring the concept home. We used her favorite color yellow to be an inviting and happy place to wake up to every morning.
Photos courtesy of Chipper Hatter: www.chipperhatter.com
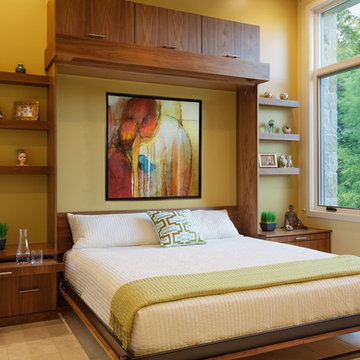
The wall bed with night stands and floating shelves, by California Closets, creates a multi-functional room for the owner.
Photographed by: Coles Hairston
Architect: James LaRue
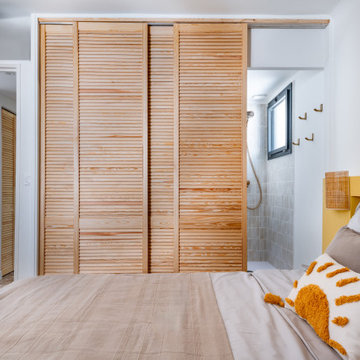
Direction les hauteurs de Sète pour découvrir un projet récemment livré par notre agence de Montpellier. Une mission différente de nos autres projets : l’aménagement et la décoration d’une maison secondaire destinée aux locations saisonnières. Vous nous suivez ?
Complètement ouverte sur la nature environnante grâce à son extension et ses grandes baies vitrées cette maison typique sur deux niveaux sent bon l’été. Caroline, notre architecte d’intérieur qui a travaillé sur le projet, a su retranscrire l’atmosphère paisible du sud de la France dans chaque pièce en mariant couleurs neutres et matières naturelles comme le béton ciré, le bois fraké bariolé, le lin ou encore le rotin.
On craque pour son extérieur végétalisé et sa pool house qui intègre une élégante cuisine d’été. Rien de tel que des espaces parfaitement aménagés pour se détendre et respirer. La maison dispose également de plusieurs chambres colorées avec salles d’eau privatives, idéales pour prendre soin de soi et profiter de son intimité.
Résultat : une maison aux allures bohème chic, dans laquelle on passerait bien nos journées.
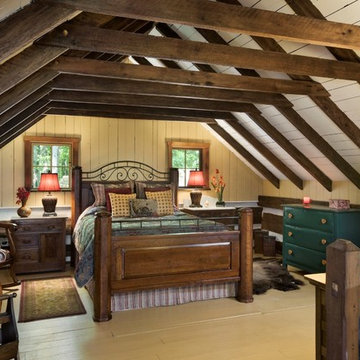
Roger Wade Studio. This bedroom originally had all bare wood walls, floor, & ceiling which were painted to lighten the space. The gable end wall was open to the chimney and paneling was replaced & repaired.
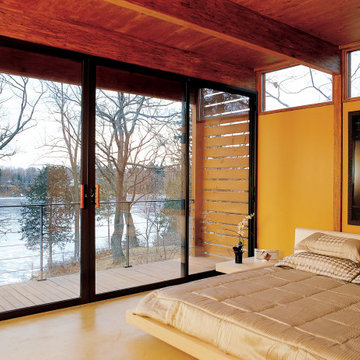
In early 2002 Vetter Denk Architects undertook the challenge to create a highly designed affordable home. Working within the constraints of a narrow lake site, the Aperture House utilizes a regimented four-foot grid and factory prefabricated panels. Construction was completed on the home in the Fall of 2002.
The Aperture House derives its name from the expansive walls of glass at each end framing specific outdoor views – much like the aperture of a camera. It was featured in the March 2003 issue of Milwaukee Magazine and received a 2003 Honor Award from the Wisconsin Chapter of the AIA. Vetter Denk Architects is pleased to present the Aperture House – an award-winning home of refined elegance at an affordable price.
Overview
Moose Lake
Size
2 bedrooms, 3 bathrooms, recreation room
Completion Date
2004
Services
Architecture, Interior Design, Landscape Architecture
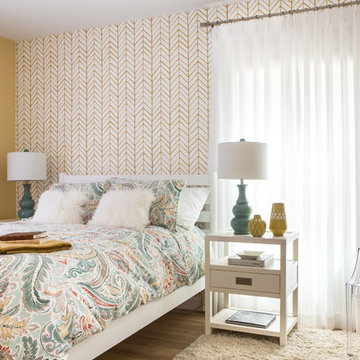
Setting the tone of this inviting guest bedroom is an accent wall in a Serena & Lily wallpaper. Custom drapes in a thin stripe add another layer of texture to the space. Bright pops of teal blue and yellow set off the white furnishings and keep it fresh.
Erika Bierman Photography
Medium Sized Bedroom with Yellow Walls Ideas and Designs
3
