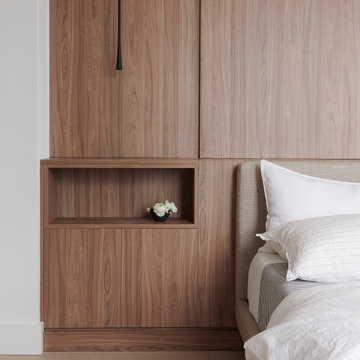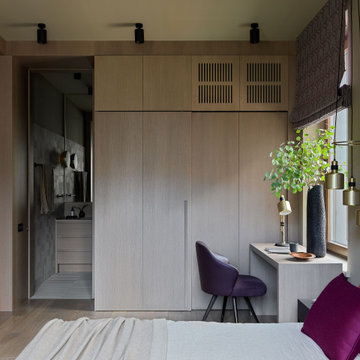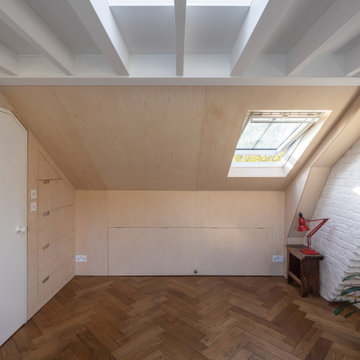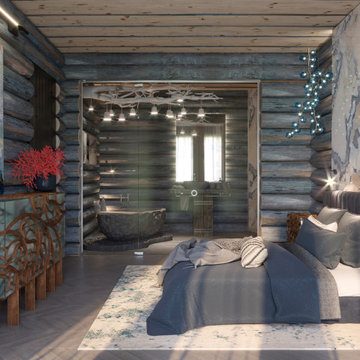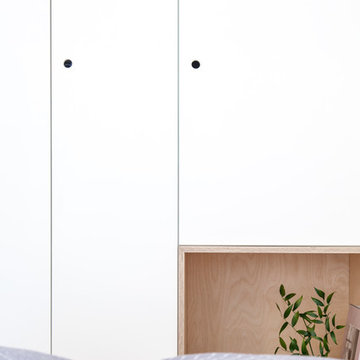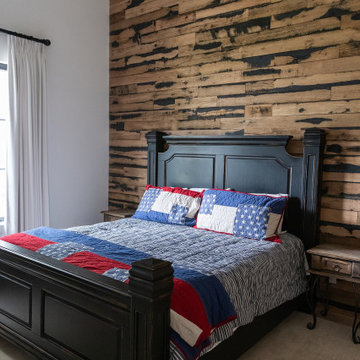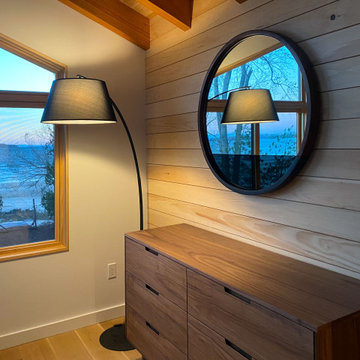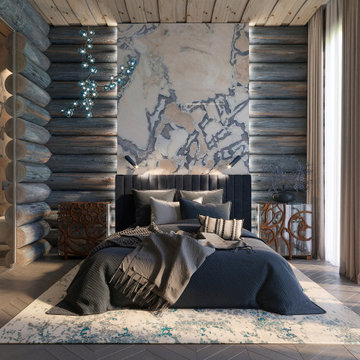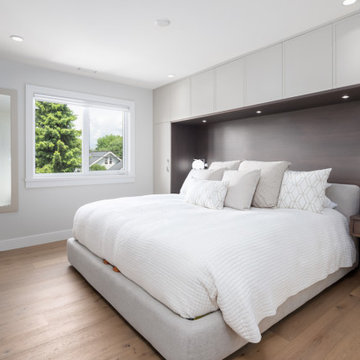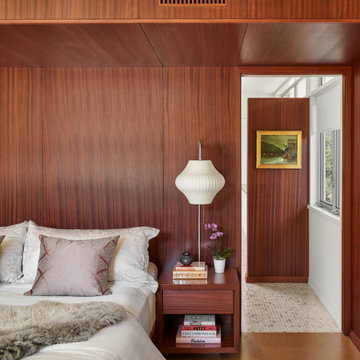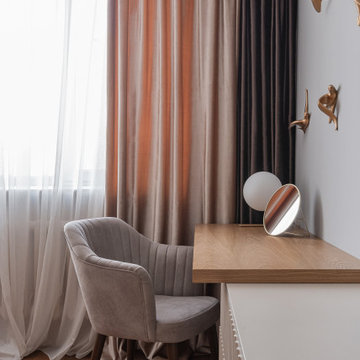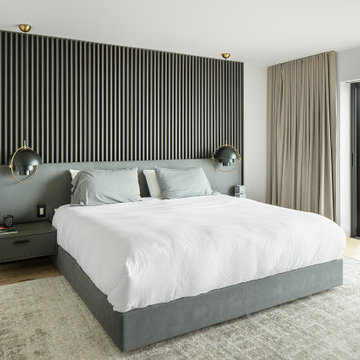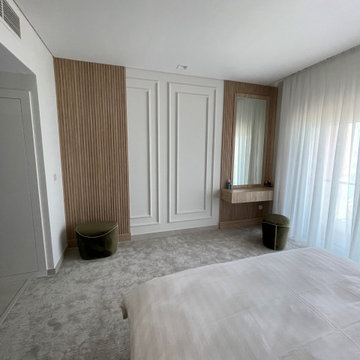Medium Sized Bedroom with Wood Walls Ideas and Designs
Refine by:
Budget
Sort by:Popular Today
61 - 80 of 736 photos
Item 1 of 3
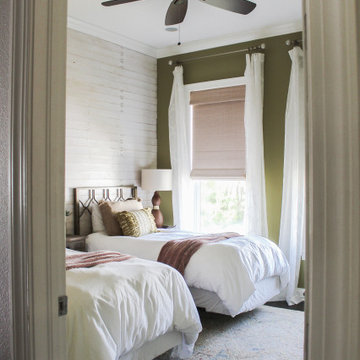
The twin guest room was designed to be colorful and fun. Custom wood wall with a white wash finish adds texture and breaks up the bold walls.
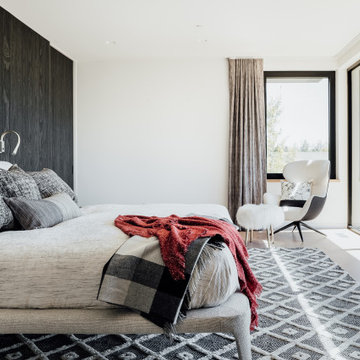
The home is able to achieve passive house standards and take full advantage of the views with the use of Glo’s A7 triple pane windows and doors. The PHIUS (Passive House Institute US) certified series boasts triple pane glazing, a larger thermal break, high-performance spacers, and multiple air-seals. The large picture windows frame the landscape while maintaining comfortable interior temperatures year-round. The strategically placed operable windows throughout the residence offer cross-ventilation and a visual connection to the sweeping views of Utah. The modern hardware and color selection of the windows are not only aesthetically exceptional, but remain true to the mid-century modern design.
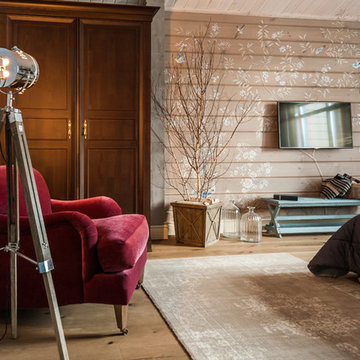
Спальня кантри, фрагмент. Кресло, Ralf Louren, светильник фонарь на ножках, коричневый шкаф.
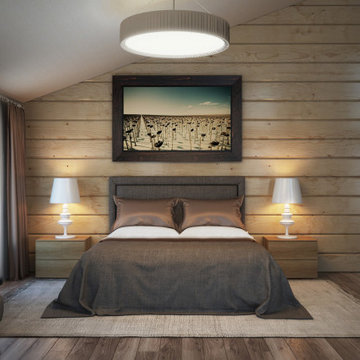
An interesting idea for decorating a bedroom in the attic. A room of this type is decorated in light colors to visually expand the room. The wall is clad in wood, bringing warmth and comfort to the atmosphere. The spacious and laconic design looks more effective with the use of contrasting details, furniture upholstery and textiles. The flooring has a woody texture. This allows you to create a single interior composition. A minimum of furniture, consisting of a bed, bedside tables, and a dressing table. This bedroom design allows you to save more space, which is very valuable in attic spaces.
The necessary decor accessories complement the interior. The picture on the wall, carpet, curtains all create a home mood.
The room is illuminated by windows as well as by a hanging chandelier and elegant torches.
Learn more about our 3D Rendering Services on our website: www.archviz-studio.com
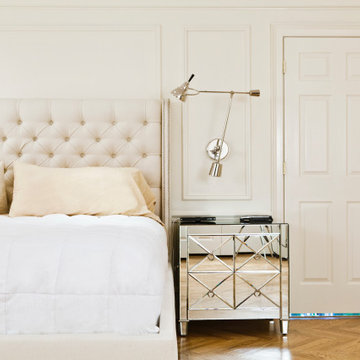
Following a traditional style, this white painted bedroom is complimented by a beautiful selection of stainless steel pieces, as well as the combination of tones within the space itself.
For more projects visit our website wlkitchenandhome.com
.
.
.
.
#bedroomdesign #whitebedroom #homeinterior #interiordesigninspiration #decorideas #bedroomdecor #masterbedroom #cozybedroom #whitebedroom #mirrorfurniture #bedroomstyling #paneling #bedroommakeover #luxurybedroom #panelling #panelledwalls #panelled #milwork #bedroompanelling #bedroominspo #panelingdesign #panelingwalls #panelingideas #residentialarchitecture #interiordesigner #njdesigner #njarchitect #nydesigner #moderndesigner #mirrortable
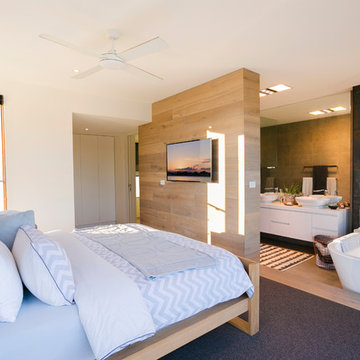
Featuring the ensuite, open to the master bedroom and facing onto a private deck overlooking the marina. Generous oval bath: Kado Lure from Reece.
JPD Photography
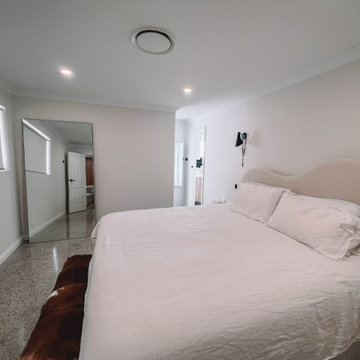
After the second fallout of the Delta Variant amidst the COVID-19 Pandemic in mid 2021, our team working from home, and our client in quarantine, SDA Architects conceived Japandi Home.
The initial brief for the renovation of this pool house was for its interior to have an "immediate sense of serenity" that roused the feeling of being peaceful. Influenced by loneliness and angst during quarantine, SDA Architects explored themes of escapism and empathy which led to a “Japandi” style concept design – the nexus between “Scandinavian functionality” and “Japanese rustic minimalism” to invoke feelings of “art, nature and simplicity.” This merging of styles forms the perfect amalgamation of both function and form, centred on clean lines, bright spaces and light colours.
Grounded by its emotional weight, poetic lyricism, and relaxed atmosphere; Japandi Home aesthetics focus on simplicity, natural elements, and comfort; minimalism that is both aesthetically pleasing yet highly functional.
Japandi Home places special emphasis on sustainability through use of raw furnishings and a rejection of the one-time-use culture we have embraced for numerous decades. A plethora of natural materials, muted colours, clean lines and minimal, yet-well-curated furnishings have been employed to showcase beautiful craftsmanship – quality handmade pieces over quantitative throwaway items.
A neutral colour palette compliments the soft and hard furnishings within, allowing the timeless pieces to breath and speak for themselves. These calming, tranquil and peaceful colours have been chosen so when accent colours are incorporated, they are done so in a meaningful yet subtle way. Japandi home isn’t sparse – it’s intentional.
The integrated storage throughout – from the kitchen, to dining buffet, linen cupboard, window seat, entertainment unit, bed ensemble and walk-in wardrobe are key to reducing clutter and maintaining the zen-like sense of calm created by these clean lines and open spaces.
The Scandinavian concept of “hygge” refers to the idea that ones home is your cosy sanctuary. Similarly, this ideology has been fused with the Japanese notion of “wabi-sabi”; the idea that there is beauty in imperfection. Hence, the marriage of these design styles is both founded on minimalism and comfort; easy-going yet sophisticated. Conversely, whilst Japanese styles can be considered “sleek” and Scandinavian, “rustic”, the richness of the Japanese neutral colour palette aids in preventing the stark, crisp palette of Scandinavian styles from feeling cold and clinical.
Japandi Home’s introspective essence can ultimately be considered quite timely for the pandemic and was the quintessential lockdown project our team needed.
Medium Sized Bedroom with Wood Walls Ideas and Designs
4
