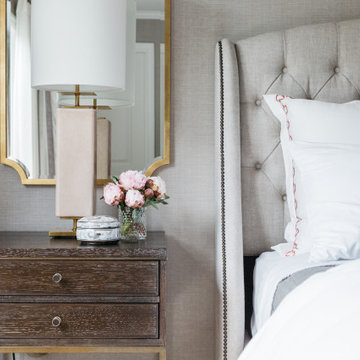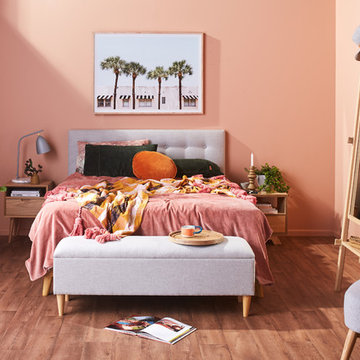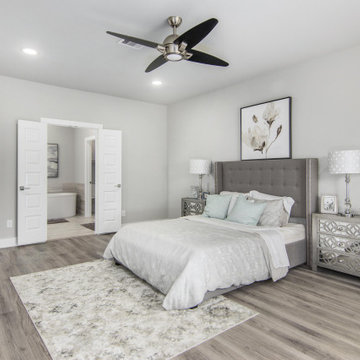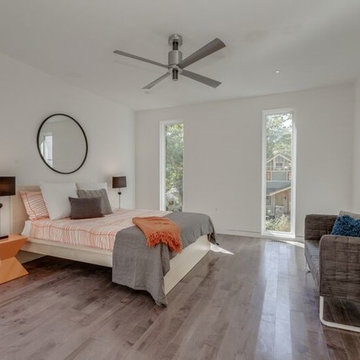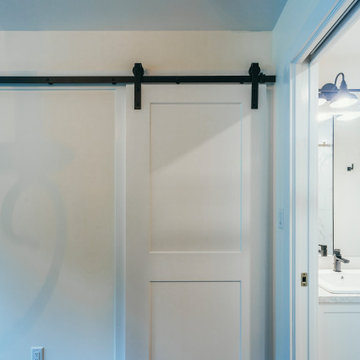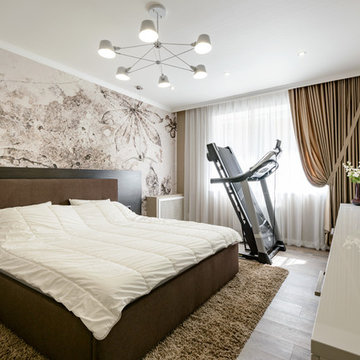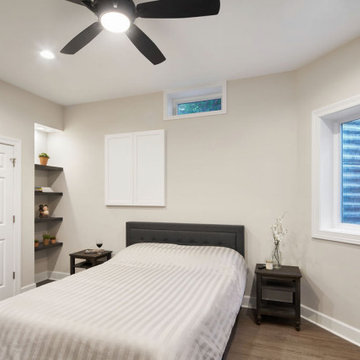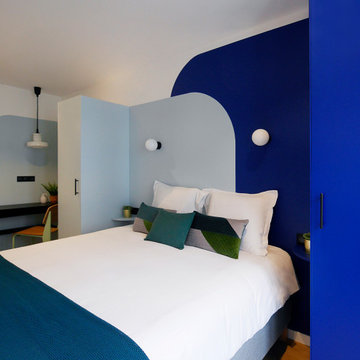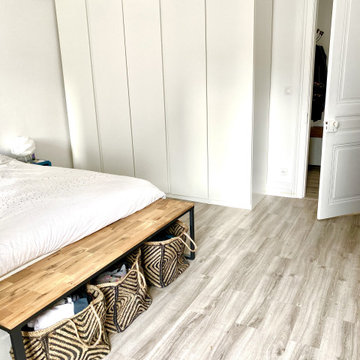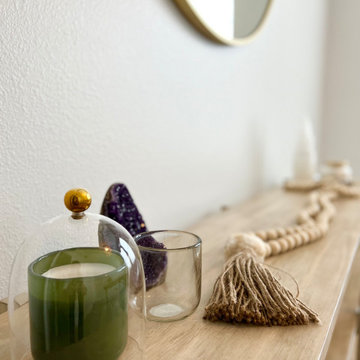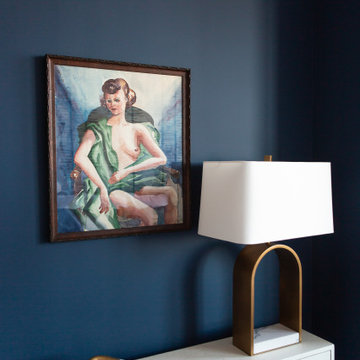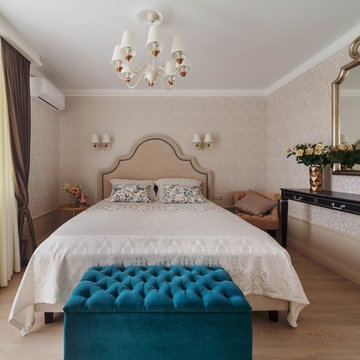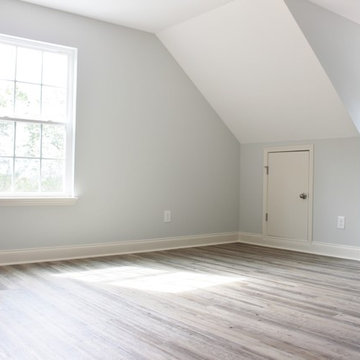Bedroom
Refine by:
Budget
Sort by:Popular Today
161 - 180 of 2,276 photos
Item 1 of 3
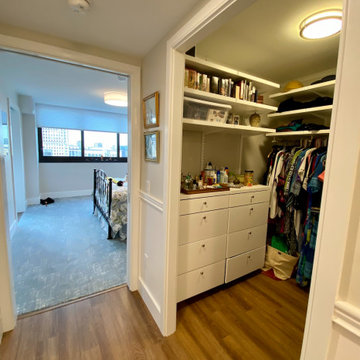
Access to the Master Bathroom is made easy from the kitchen/laundry area. Upon entering the bathroom, the roll up sink and medicine cabinet are easily accessible. There is wainscoting wall protection that is carried in from the adjacent hallway that easily blends with wainscoting height tile in the bathroom as well. The toilet is extra high comfort height and sits at 21" so that access from the wheelchair is easiest. There is a linen cabinet across from the toilet that provides for drawers for bathroom items and supplies and for linens and towels on top. The shower threshold could not be eliminated, so we extended the shower bench over 21" into the bathroom floor so that easy transfer could be made from the wheelchair onto the bench in the bathroom, and then just slide over on the bench into the shower. The handheld shower is located within easy reach of the bench with all bathing supplies conveniently located in an easily accessible niche. Although not all grab bars are shown here, there is one at the sink to help her stand up, a pull down bar near the toilet, a vertical bar to help standing up from the toilets, an angled bar from the bench to stand up and a horizontal and vertical grab bar in the shower itself. Note that we selected the basic grab bar to install over any designer grab bar for maximum safety and comfort. From the Master Bath, a hallway leads to the closet and the Master Bedroom. We widened the hallway to access the closet to 42" wide, and increased the size of the door to enter the closet from 24" to 36" and eliminated the door to improve overall access. The closet was built in and provides for all her items that were previously in a dresser in her bedroom. This way, she can go into the closet and get all items needed to dress without going back into the bedroom for undergarments.
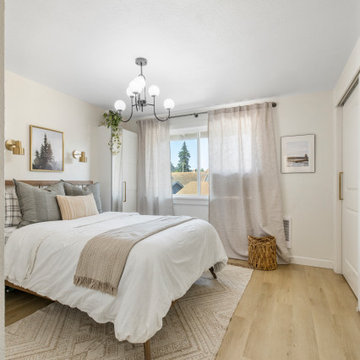
A classic select grade natural oak. Timeless and versatile. With the Modin Collection, we have raised the bar on luxury vinyl plank. The result: a new standard in resilient flooring.Our Base line features smaller planks and less prominent bevels, at an even lower price point. Both offer true embossed-in-register texture, a low sheen level, a commercial-grade wear-layer, a pre-attached underlayment, a rigid SPC core, and are 100% waterproof. Combined, these features create the unique look and dur
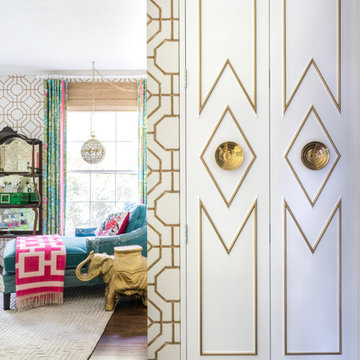
When we moved in, the landlords helped us remove approximately 85 bazillion sets of mismatched, ill-fitting louvred doors, including one that only partially covered these shelves and was the first thing you saw upon entering the bedroom. I designed the bi-fold doors and had them created by Mike Z Designs.
Photo © Bethany Nauert
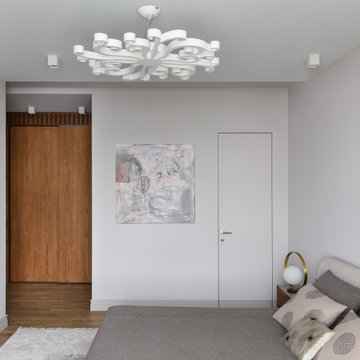
Доверие заказчиков стало залогом успеха проекта, и финальный результат оказался именно таким, о каком они мечтали — спокойным и сдержанным, но нескучным благодаря стильным деталям и акцентам.
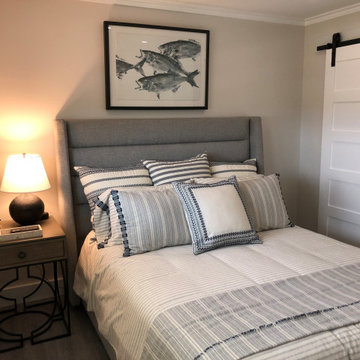
Guest Bedroom with Custom Art, Bedding, Barn Door, and Furnishings.
Client cut and installed the custom millwork & hand painted the walls.
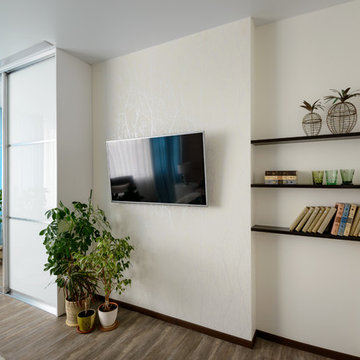
Спальня получилась самой светлой и солнечной во всей квартире. Встроенный шкаф находится в нише между стеной и несущей колонной и благодаря этому кажется узким, хотя он стандартной глубины. С другой стороны от колонны получилось идеальное место для полочек с декором. Листайте, в конце есть планировка квартиры.
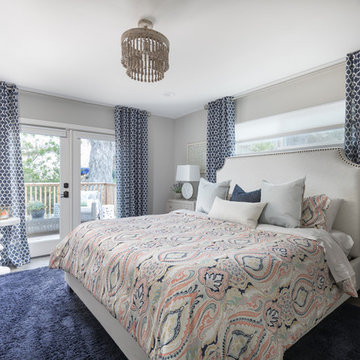
This master bedroom captured the essence of the client through extreme attention to detail. The nailheads that matched the wall art and the diagonal vinyl flooring lend a hand to a stellar transformation.
9
