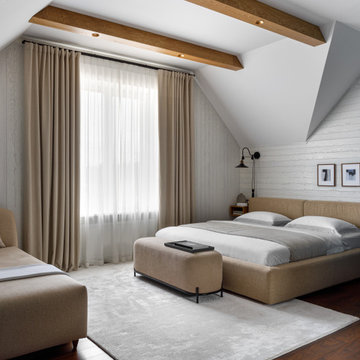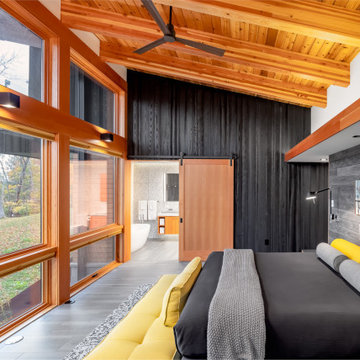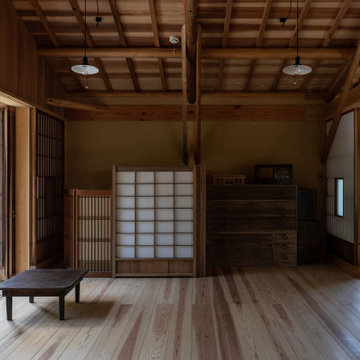Medium Sized Bedroom with Exposed Beams Ideas and Designs
Refine by:
Budget
Sort by:Popular Today
181 - 200 of 1,254 photos
Item 1 of 3

Simple forms and finishes in the furniture and fixtures were used as to complement with the very striking exposed wood ceiling. The white bedding with blue lining used gives a modern touch to the space and also to match the blues used throughout the rest of the lodge. Brass accents as seen in the sconces and end table evoke a sense of sophistication.
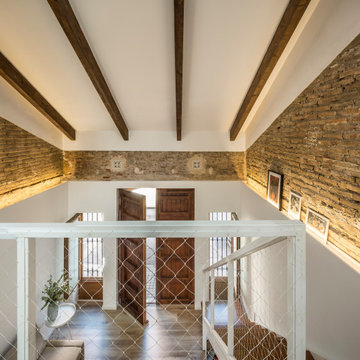
En el altillo se dispone la habitación, volcando al espacio del salón y la entrada.
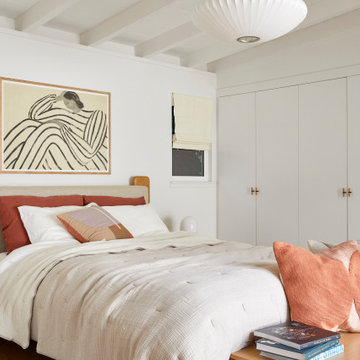
This 1956 John Calder Mackay home had been poorly renovated in years past. We kept the 1400 sqft footprint of the home, but re-oriented and re-imagined the bland white kitchen to a midcentury olive green kitchen that opened up the sight lines to the wall of glass facing the rear yard. We chose materials that felt authentic and appropriate for the house: handmade glazed ceramics, bricks inspired by the California coast, natural white oaks heavy in grain, and honed marbles in complementary hues to the earth tones we peppered throughout the hard and soft finishes. This project was featured in the Wall Street Journal in April 2022.
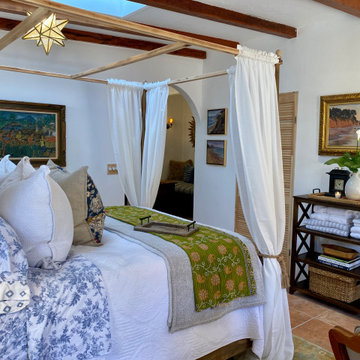
This casita was completely renovated from floor to ceiling in preparation of Airbnb short term romantic getaways. The color palette of teal green, blue and white was brought to life with curated antiques that were stripped of their dark stain colors, collected fine linens, fine plaster wall finishes, authentic Turkish rugs, antique and custom light fixtures, original oil paintings and moorish chevron tile and Moroccan pattern choices.
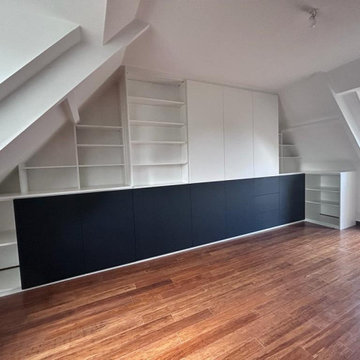
Création d'un meuble pouvant accueillir des livres et une penderie. Meuble sur mesure le fait de mettre deux couleurs, blanc et bleu foncé donne du dynamisme au meuble et le rend moins massif. Le meuble épouse la sous pente, pratique et esthétique. Bravo aussi pour la réalisation par Potacol
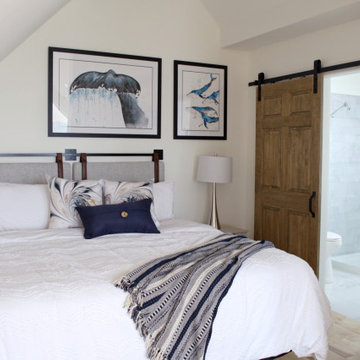
This spectacular loft bedroom features a wood ceiling beam, and watercolor prints from local artist Miranda Reid!
The loft area has a sitting area that overlooks the local ocean harbor.
Behind the sliding barn door, it totes a 4 piece ensuite with a free-standing tub and glass shower enclosure. The sliding door is stained to match the wood ceiling beam and ties the room together beautifully!
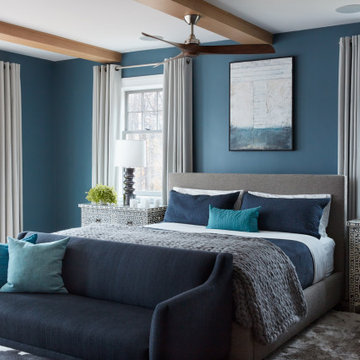
The eclectic master bedroom features white oak ceiling beams for interest and two sets of French doors leading to deck. Furnishings include a sofa from Crate & Barrel, a headboard from Room & Board, and a Moorish bone-inlay chests from Wisteria. Blue walls and sofa reflect the lakeside location.
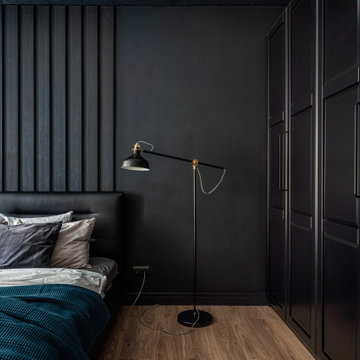
Современный дизайн интерьера спальни, контрастные цвета, скандинавский стиль. Черный цвет в интерьере.
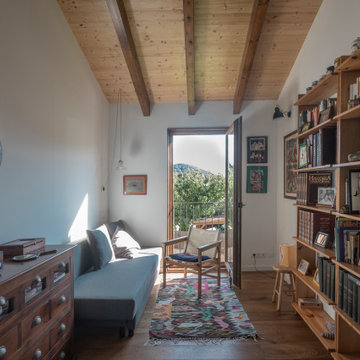
Casa prefabricada de madera con revestimiento de paneles de derivados de madera. Accesos de metaquilato translucido.
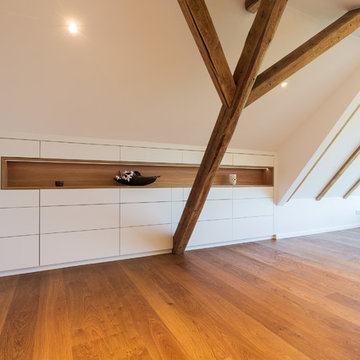
Einbaumöbel mit "versteckten" Raffinessen - im Dachgeschoß...
Das Einbaumöbel mit weiß lackierten Schubladenfronten, einer "ausgeschnittenen" Drehtüre und vier Klappen wurde passgenau unter die Dachschräge eingebaut. Die schlichte Front wird durch den "EYE-Catcher", das offene Regalfach in schlichter Eiche furniert und mit dimmbarer LED-Beleuchtung in Szene gesetzt, aufgelockert. Die asymmetrische Anordnung des offenen Elements sorgt für die notwendige Spannung...

This 1956 John Calder Mackay home had been poorly renovated in years past. We kept the 1400 sqft footprint of the home, but re-oriented and re-imagined the bland white kitchen to a midcentury olive green kitchen that opened up the sight lines to the wall of glass facing the rear yard. We chose materials that felt authentic and appropriate for the house: handmade glazed ceramics, bricks inspired by the California coast, natural white oaks heavy in grain, and honed marbles in complementary hues to the earth tones we peppered throughout the hard and soft finishes. This project was featured in the Wall Street Journal in April 2022.
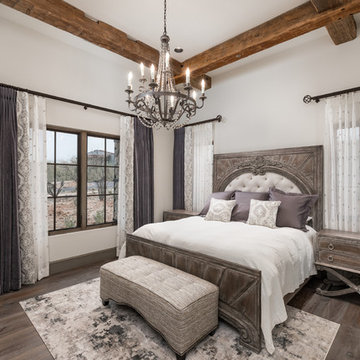
We love this guest bedroom's exposed beams, custom window treatments, chandelier, and wood floor.
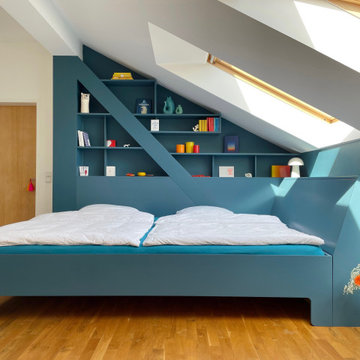
Unsere Kunden haben sich ein schönes und grosses Familienbett in ihrem Dachzimmer gewünscht.
Wir haben ein Regal in die Dachbalken integriert und die Heizung so verkleidet, daß man sich gemütlich zum Lesen anlehnen kann. Durch eine grosse Klappe hat man jederzeit Zugang zur Heizung. Das komplette Möbel und Teile der Wände haben wir lackieren lassen und somit einen sehr schönen und gemütlichen neuen Raum geschaffen.
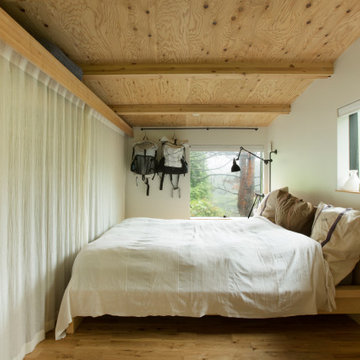
天井高を抑えた寝室。間接光のみで、あえて天井には照明を設置しなかった。ガーゼカーテンで仕切った両面使いできるクローゼットで書斎と仕切っている。
上部に間接光が仕込まれている。
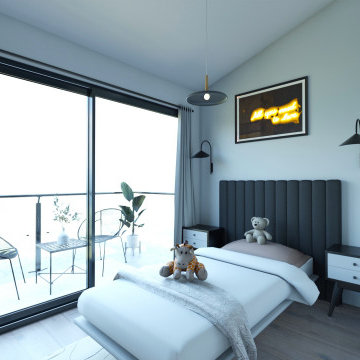
Une chambre d'ado contemporaine de 11m2, avec une belle hauteur sous plafond et de jolies poutres apparentes
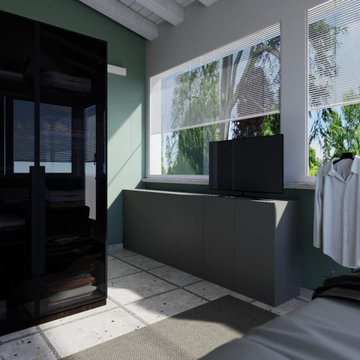
In questo progetto siamo intervenuti con il compito di “Restaurare” alcune zone della casa, partendo appunto dalla camera da letto.
Questa camera è stata arredata con pezzi acquistati nel corso del tempo, senza una ricerca accurata, ma solo con l’obiettivo di rendere questo spazio facilmente fruibile e con le necessità del momento.
Siamo quindi intervenuti senza stravolgere la disposizione degli arredi, ma solo selezionando con accuratezza e con filo logico arredi che comunicassero tra loro, sia cromaticamente che come forme.
Abbiamo quindi progettato un armadio ad angolo che non solo crea privacy accedendo alla camera, ma sfrutta la profondità per creare una libreria nella schiena. Sotto la finestra abbiamo disegnato e verrà costruita una scarpiera totalmente laccata con angoli a 45° e apertura battente push-pull;
il letto targato Twils, diventa il centro nevralgico della stanza, con una testiera alta quasi 160cm è imponente e leggero allo stesso tempo. Infine, un tappeto da esterni totalmente lavabile, verrà posizionato in parte sottto il letto, creando quindi una zona che eviti di toccare il freddo marmo una volta sceso dal letto.
Medium Sized Bedroom with Exposed Beams Ideas and Designs
10
