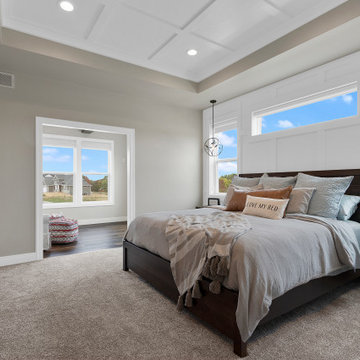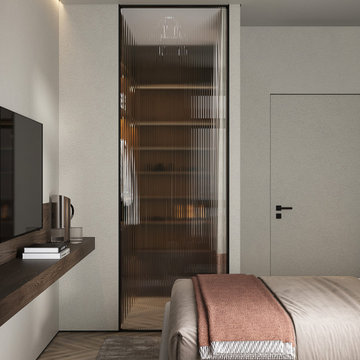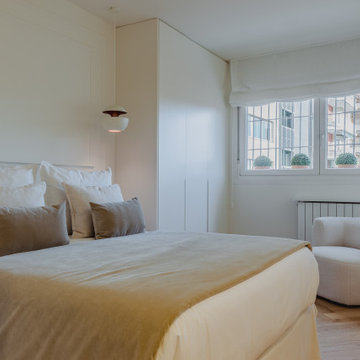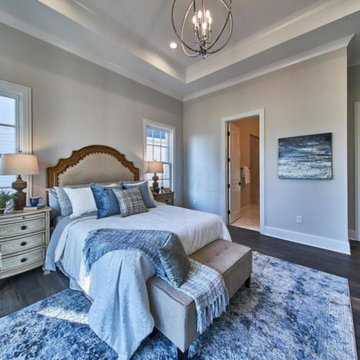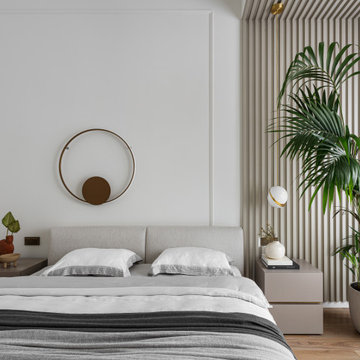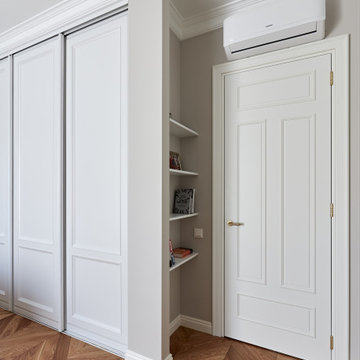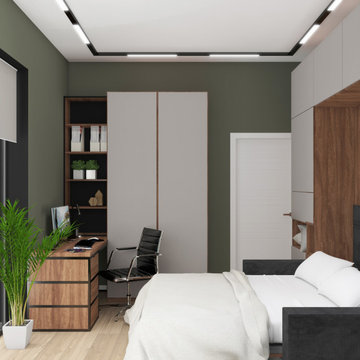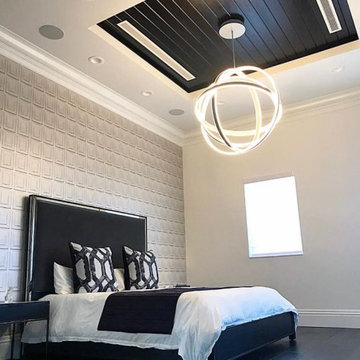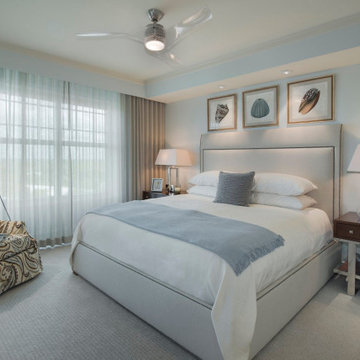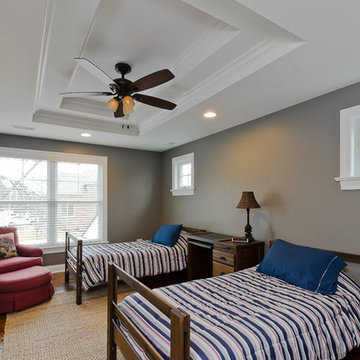Medium Sized Bedroom with a Drop Ceiling Ideas and Designs
Refine by:
Budget
Sort by:Popular Today
161 - 180 of 1,447 photos
Item 1 of 3
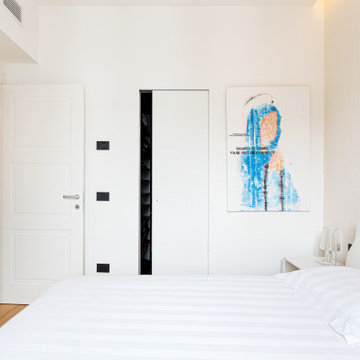
Il camera è dominata dal letto Nathalie di Flou bianco a contrasto con la carta da parati Dots di Arte - Le Corbusier.
I mattoni a vista illuminati da una striscia led mettono in risalto il lato rustico dell'immobile, mentre una porta rasomuto scorrevole bianca nasconde un elaborata cabina armadio, che si apre su quattro lati.
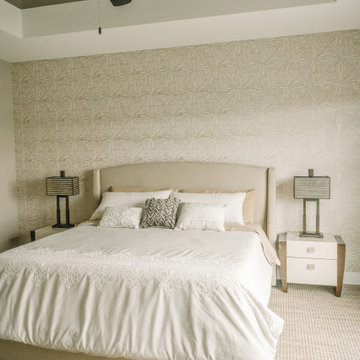
Our clients sought a welcoming remodel for their new home, balancing family and friends, even their cat companions. Durable materials and a neutral design palette ensure comfort, creating a perfect space for everyday living and entertaining.
This luxurious bedroom exudes comfort with its soft, neutral palette. Plush, inviting furnishings beckon relaxation, subtle decor accents enhance the tranquil ambience, and elegant artwork, matching the subdued tones, adds a touch of sophistication to this serene retreat.
---
Project by Wiles Design Group. Their Cedar Rapids-based design studio serves the entire Midwest, including Iowa City, Dubuque, Davenport, and Waterloo, as well as North Missouri and St. Louis.
For more about Wiles Design Group, see here: https://wilesdesigngroup.com/
To learn more about this project, see here: https://wilesdesigngroup.com/anamosa-iowa-family-home-remodel
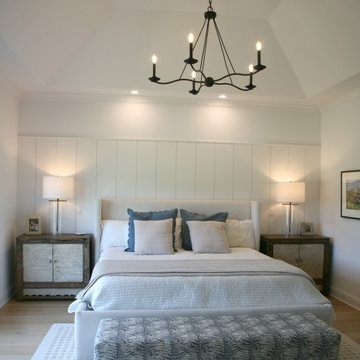
The main bedroom has a wonderful sloped tray ceiling that is highlighted by this curvy black iron chandelier. Over the headboard there are recessed cans in combination with the bedside lamps, which offer all levels of lighting and mood changing options.
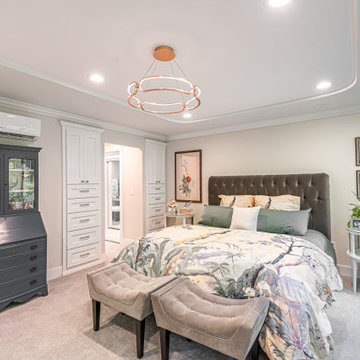
Large master bedroom with built-in storage and media unit leading to closet and master bathroom. Tray ceiling and modern chandelier.
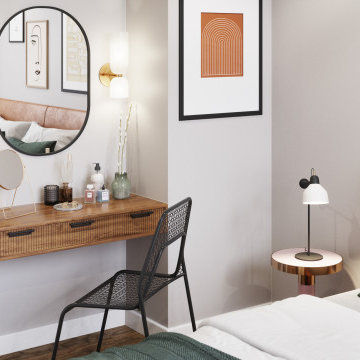
This modern interior was designed with a Japanese touch, and with special attention to natural materials and fabrics. The integrated kitchen with its custom-made island – serving as a dining table – creates a large open space perfect for preparing and serving lively dinners.
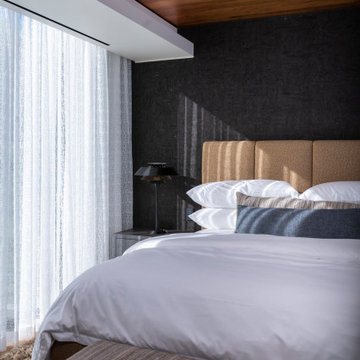
Bighorn Palm Desert luxury modern home guest bedroom with natural light. Photo by William MacCollum.
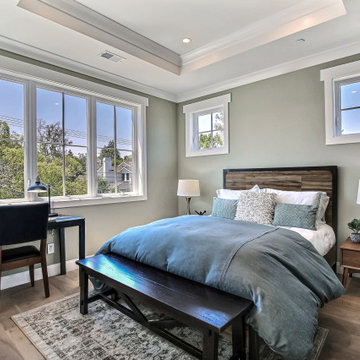
Craftsman Style Residence New Construction 2021
3000 square feet, 4 Bedroom, 3-1/2 Baths
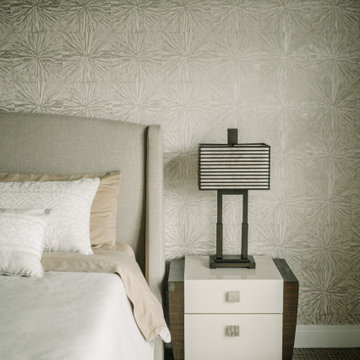
Our clients sought a welcoming remodel for their new home, balancing family and friends, even their cat companions. Durable materials and a neutral design palette ensure comfort, creating a perfect space for everyday living and entertaining.
This luxurious bedroom exudes comfort with its soft, neutral palette. Plush, inviting furnishings beckon relaxation, subtle decor accents enhance the tranquil ambience, and elegant artwork, matching the subdued tones, adds a touch of sophistication to this serene retreat.
---
Project by Wiles Design Group. Their Cedar Rapids-based design studio serves the entire Midwest, including Iowa City, Dubuque, Davenport, and Waterloo, as well as North Missouri and St. Louis.
For more about Wiles Design Group, see here: https://wilesdesigngroup.com/
To learn more about this project, see here: https://wilesdesigngroup.com/anamosa-iowa-family-home-remodel
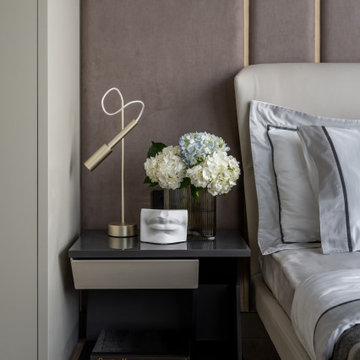
Цветовая гамма спальни продолжает тему, заданную гостиной - но решена более камерно и создает уютную, обволакивающую и при этом роскошную атмосферу. Кровать мы разместили ближе к окну, и с неё открывается шикарный вид из углового окна с высоты 46 этажа. Кожаное изголовье кровати Molteni тонко подчеркнуто стеновыми панелями из алькантары с латунью, объединяет сложные оттенки охры, серых тонов и зелени ковер ручной работы. В глубине спальни находится узкий проход, который мы расширили с помощью зеркала, перед которым установили туалетный столик Laskasas.
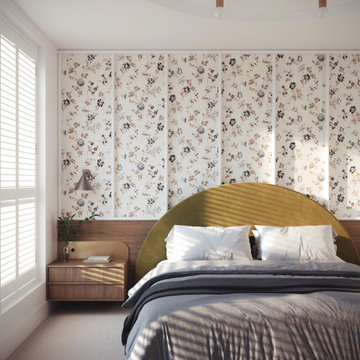
The master bedroom radiates a sense of serenity while preserving a distinct personality. The interplay of textures and well-proportioned shapes establishes a harmonious, comforting, and captivating atmosphere.
This space has been meticulously designed, incorporating elements of style and motion that imbue it with a positive vitality. It serves as a refuge of peace, with just the right touch of stimulation to maintain an engaging ambience.
Medium Sized Bedroom with a Drop Ceiling Ideas and Designs
9
