Medium Sized Bathroom with Orange Walls Ideas and Designs
Refine by:
Budget
Sort by:Popular Today
161 - 180 of 1,061 photos
Item 1 of 3
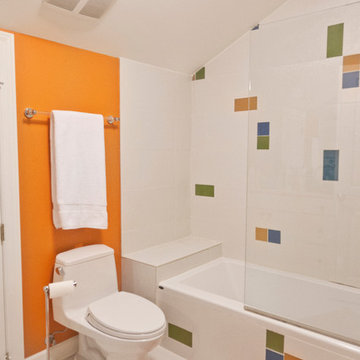
Our client asked us to create a design based on 3x6 subway tile. The bathroom does not have any natural sunlight, so our objective was create and light and airy feeling in a room with no window. Adding fewer colorful tiles and painting an accent wall was an economical way of adding whimsy to the room.
Our vision was to create a bright and fun kids bath that would withstand the passing of time as the children in the family grew older. Punches of color, distributed in a "collage" manner helped bring this bathroom to life.
Photo by Jon Canceilino
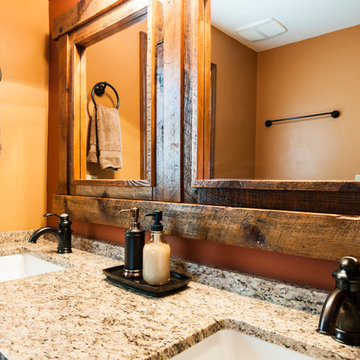
This Northwoods inspired bathroom provides a cozy oasis, as part of the master suite. Rich wood tones and oil rubbed bronze elements wrap you in warmth, while granite countertops and crisp white sinks maintain the sophisticated style. Custom, rustic wood framed mirrors create a unique focal point.
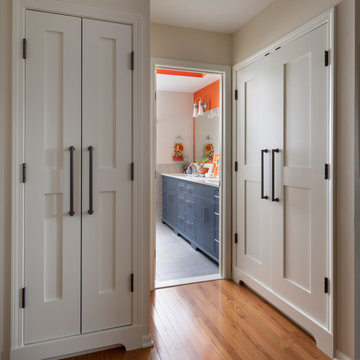
Our clients were looking to revitalize their second floor with bright new finishes and reallocating some existing spaces to improve the flow.
Both clients have diverse family backgrounds rich in culture and world travel and we worked together to highlight some of this flare in our selections.
In the master bath we enlarged the footprint to allow for a large seamless walk-in shower and enclosed toilet closet.
The hall closets were outfitted with custom laminate shelving and roll-out.
The guest bathroom layout was opened up by reducing a full wall to a half wall with glass above. The client was looking for a soft palette with bright pops of color and the finished product did not disappoint!
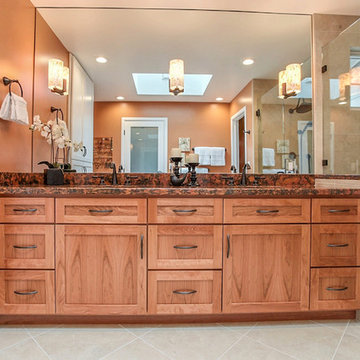
This client added a second sink and chose bronze faucets. The barrier-free shower, allows for easy and convenient access, and is a Universal Design feature implemented with elegance. Bright LED lighting, mirror sconces, cabinet pulls, and color contrasts add to the functionality and style of this oasis.
Photos: Marilyn Cunningham Photography
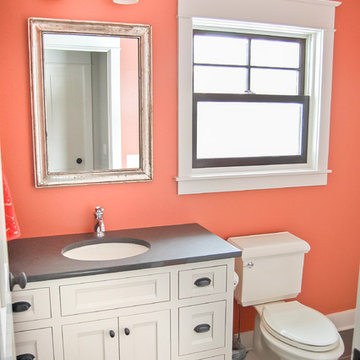
White shaker inset cabinets. Decorative toe kick. Gray quartz counters. Coral paint on walls. Black windows with white trim.Photo by Karly Rauner
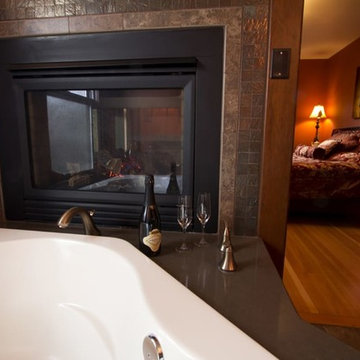
This two-person tub next to a double sided fireplace required structural re-enforcement in the ceiling of the living room (below). Photo: http://www.distinctivedestination.net
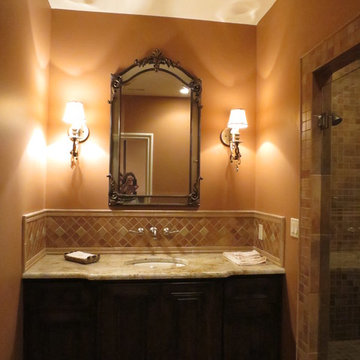
This bathroom is part of a whole-home Tuscan-inspired design by Design Connection, Inc. Do you have a question about this space? Please ask! See more our complete portfolio here: http://www.DesignConnectionInc.com/portfolio
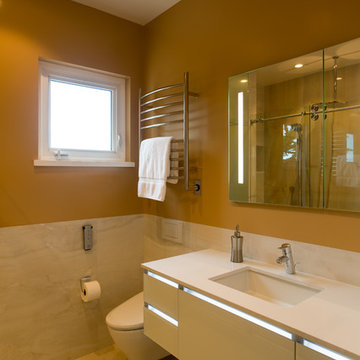
A floating vanity and mirrored medicine cabinet both with accent lighting add a touch of soft elegance.
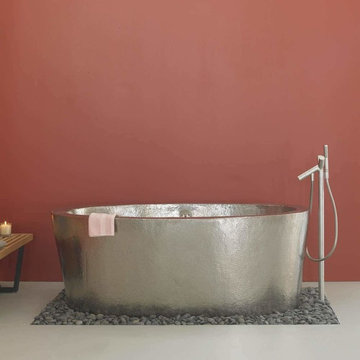
Aspen unapologetically steals the show. A stunning focal point in a luxury bath, its hand hammered copper texture - sublime; the warmth of the metal - irresistible. Aspen copper bath tub provides not only beauty but optimum comfort, with its perfectly angled sides and deep interior. This double walled soaker tub is insulated to ensure that your hot, relaxing soak will last and last.
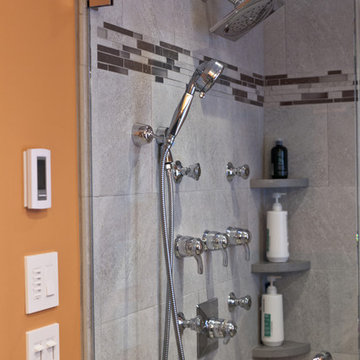
These CT homeowners wanted to bring fun and cheery playfulness to their 1949 Colonial. Calling on the design team at Simply Baths, Inc. they remodeled and updated both their master and hall bathrooms with whimsical touches and contemporary zest. An eclectic mix of bold color, striking pattern and unique accessories create the perfect decor to compliment to this fun and vibrant family.
Medium Sized Bathroom with Orange Walls Ideas and Designs
9
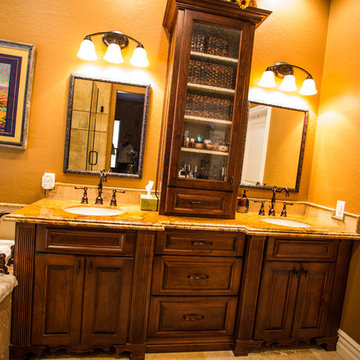
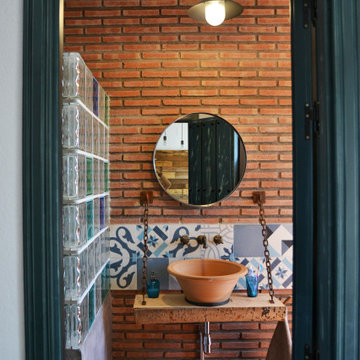
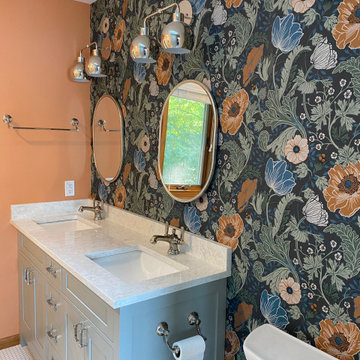
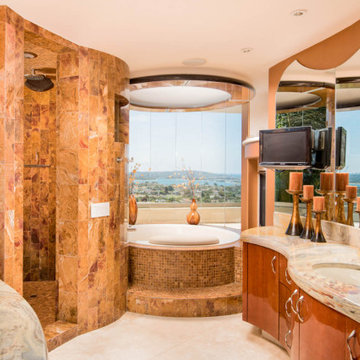
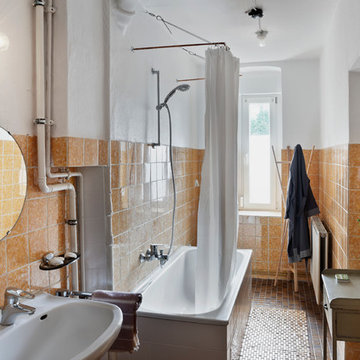
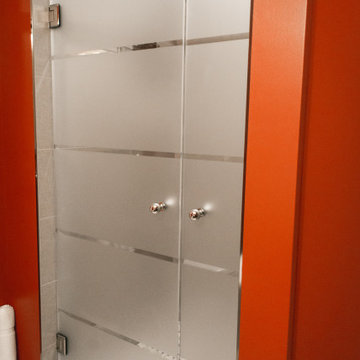
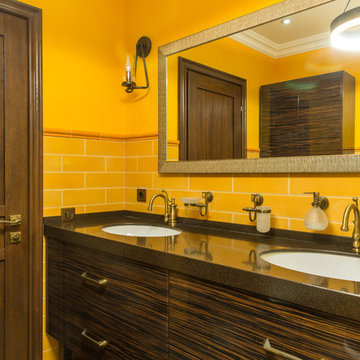
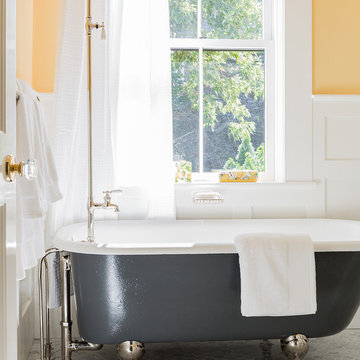
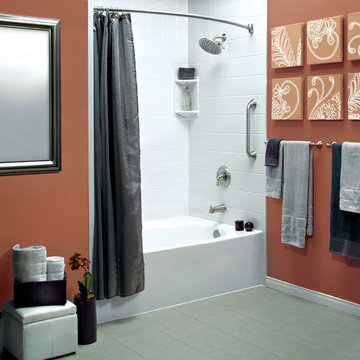
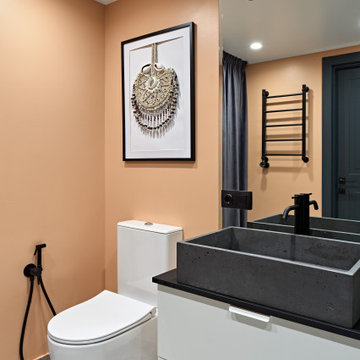

 Shelves and shelving units, like ladder shelves, will give you extra space without taking up too much floor space. Also look for wire, wicker or fabric baskets, large and small, to store items under or next to the sink, or even on the wall.
Shelves and shelving units, like ladder shelves, will give you extra space without taking up too much floor space. Also look for wire, wicker or fabric baskets, large and small, to store items under or next to the sink, or even on the wall.  The sink, the mirror, shower and/or bath are the places where you might want the clearest and strongest light. You can use these if you want it to be bright and clear. Otherwise, you might want to look at some soft, ambient lighting in the form of chandeliers, short pendants or wall lamps. You could use accent lighting around your bath in the form to create a tranquil, spa feel, as well.
The sink, the mirror, shower and/or bath are the places where you might want the clearest and strongest light. You can use these if you want it to be bright and clear. Otherwise, you might want to look at some soft, ambient lighting in the form of chandeliers, short pendants or wall lamps. You could use accent lighting around your bath in the form to create a tranquil, spa feel, as well. 