Medium Sized Bathroom with Multi-coloured Walls Ideas and Designs
Refine by:
Budget
Sort by:Popular Today
81 - 100 of 5,751 photos
Item 1 of 3
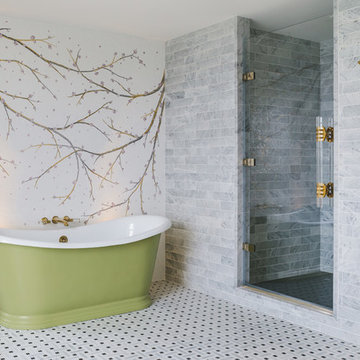
This lovely Regency building is in a magnificent setting with fabulous sea views. The Regents were influenced by Classical Greece as well as cultures from further afield including China, India and Egypt. Our brief was to preserve and cherish the original elements of the building, while making a feature of our client’s impressive art collection. Where items are fixed (such as the kitchen and bathrooms) we used traditional styles that are sympathetic to the Regency era. Where items are freestanding or easy to move, then we used contemporary furniture & fittings that complemented the artwork. The colours from the artwork inspired us to create a flow from one room to the next and each room was carefully considered for its’ use and it’s aspect. We commissioned some incredibly talented artisans to create bespoke mosaics, furniture and ceramic features which all made an amazing contribution to the building’s narrative.
Brett Charles Photography

Iridescent glass oval and penny tiles add a playful yet sophisticated touch around the soaking tub.

Our clients relocated to Ann Arbor and struggled to find an open layout home that was fully functional for their family. We worked to create a modern inspired home with convenient features and beautiful finishes.
This 4,500 square foot home includes 6 bedrooms, and 5.5 baths. In addition to that, there is a 2,000 square feet beautifully finished basement. It has a semi-open layout with clean lines to adjacent spaces, and provides optimum entertaining for both adults and kids.
The interior and exterior of the home has a combination of modern and transitional styles with contrasting finishes mixed with warm wood tones and geometric patterns.

Renovation of a guest bathroom room by NYC design-build firm Bolster on Manhattan's Upper West Side.
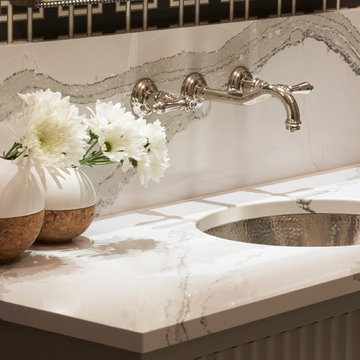
Builder: John Kraemer & Sons | Building Architecture: Charlie & Co. Design | Interiors: Martha O'Hara Interiors | Photography: Landmark Photography

Custom bathroom with an Arts and Crafts design. Beautiful Motawi Tile with the peacock feather pattern in the shower accent band and the Iris flower along the vanity. The bathroom floor is hand made tile from Seneca tile, using 7 different colors to create this one of kind basket weave pattern. Lighting is from Arteriors, The bathroom vanity is a chest from Arteriors turned into a vanity. Original one of kind vessel sink from Potsalot in New Orleans.
Photography - Forsythe Home Styling
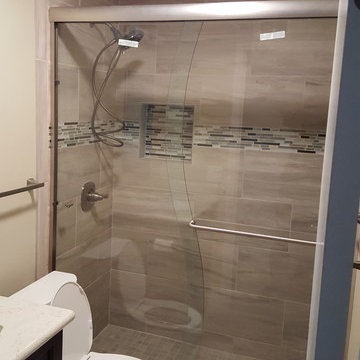
John Swarm Designer
Project manager
Full remodels of three baths, hallways, flooring and new interior doors.
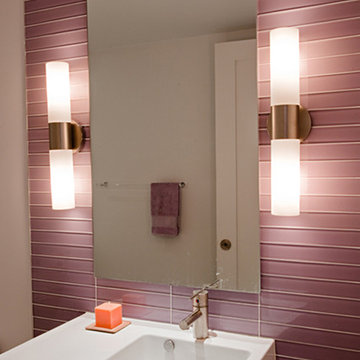
This sleek and contemporary family home was designed by Derk Garlick — the natural light is abundant and the apartment offers views of lower Manhattan across the Hudson River:
Tasked to create a family friendly atmosphere with modern highlights for a family of four in Hoboken, New Jersey. The apartment features a "V" shaped circulation plan that funnels natural light into the heart of the space. Glass transoms and oversized sliding glass doors provide additional assistance in transferring light from room to room. At the heart of the space is the open kitchen with a vibrant red countertop to energize the space and to play off the stark white lacquer cabinets. Strategically located around the apartment are built-in audiovisual cabinets, cabinets for game centers, concealed hingeless doors, and custom storage spaces for daily items such as a vacuum, cleaning supplies and toys.
Ping Lin
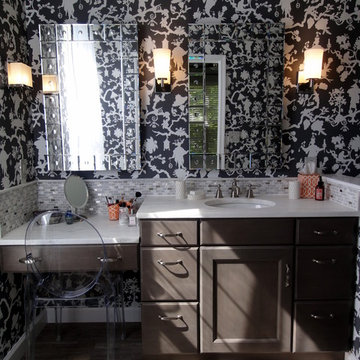
This masterbath is in a 1990's condo and was ready for an update! Space was limited but by staggering the vanity with makeup counter is both multi-purpose and gives the illusion of more space. The listello accent is a combination of glass, stainless and stone tile and puts some sparkle into the room. The Elmwood cabinetry is in the Knight's Armor finish. The sconces are by Restoration Hardware. The marble counter is Calacutta Gold. There are ways to save money in a remodel which you can then put into other items. The listello was actually 12x12 tile cut into strips. The flooring looks like wood but is porcelain tile by The Tile Shop. Design by Carol Luke. Photo by KJ Krammes
Medium Sized Bathroom with Multi-coloured Walls Ideas and Designs
5
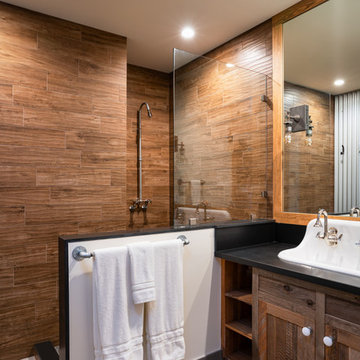
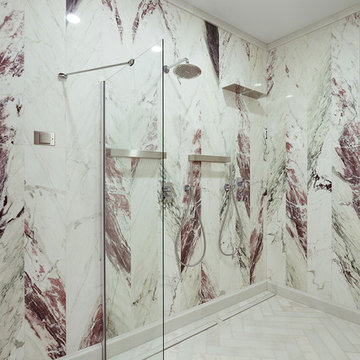
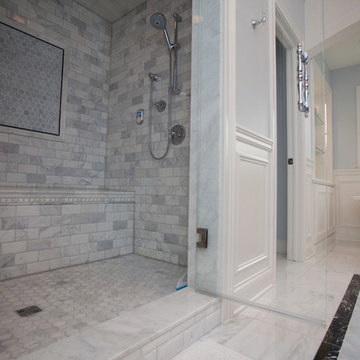
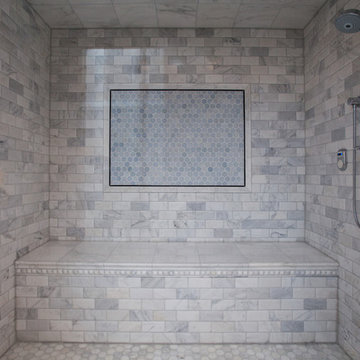

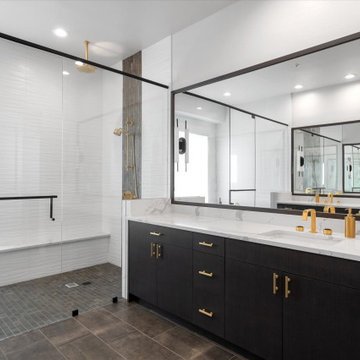
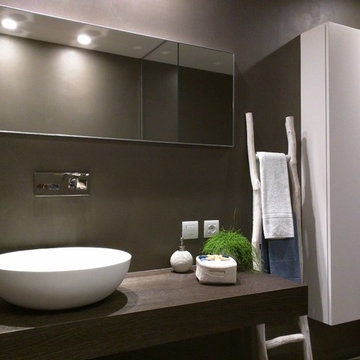
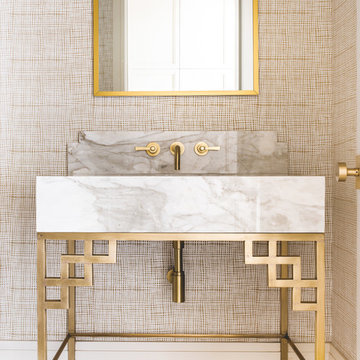
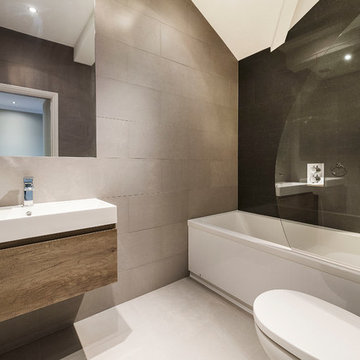
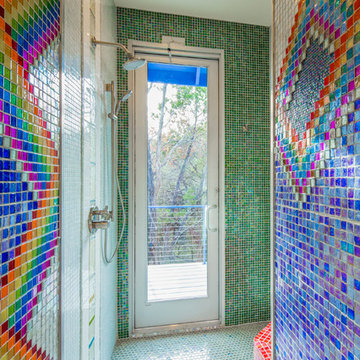


 Shelves and shelving units, like ladder shelves, will give you extra space without taking up too much floor space. Also look for wire, wicker or fabric baskets, large and small, to store items under or next to the sink, or even on the wall.
Shelves and shelving units, like ladder shelves, will give you extra space without taking up too much floor space. Also look for wire, wicker or fabric baskets, large and small, to store items under or next to the sink, or even on the wall.  The sink, the mirror, shower and/or bath are the places where you might want the clearest and strongest light. You can use these if you want it to be bright and clear. Otherwise, you might want to look at some soft, ambient lighting in the form of chandeliers, short pendants or wall lamps. You could use accent lighting around your bath in the form to create a tranquil, spa feel, as well.
The sink, the mirror, shower and/or bath are the places where you might want the clearest and strongest light. You can use these if you want it to be bright and clear. Otherwise, you might want to look at some soft, ambient lighting in the form of chandeliers, short pendants or wall lamps. You could use accent lighting around your bath in the form to create a tranquil, spa feel, as well. 