Medium Sized Bathroom with Beige Worktops Ideas and Designs
Refine by:
Budget
Sort by:Popular Today
81 - 100 of 10,302 photos
Item 1 of 3

A clean white modern classic style bathroom with wall to wall floating stone bench top.
Thick limestone bench tops with light beige tones and textured features.
Wall hung vanity cabinets with all doors, drawers and dress panels made from solid surface.
Subtle detailed anodised aluminium u channel around windows and doors.

A small bathroom gets a major face lift, custom vanity that fits perfectly and maximizes space and storage.

Simple clean design...in this master bathroom renovation things were kept in the same place but in a very different interpretation. The shower is where the exiting one was, but the walls surrounding it were taken out, a curbless floor was installed with a sleek tile-over linear drain that really goes away. A free-standing bathtub is in the same location that the original drop in whirlpool tub lived prior to the renovation. The result is a clean, contemporary design with some interesting "bling" effects like the bubble chandelier and the mirror rounds mosaic tile located in the back of the niche.

PEBBLE AND RECTANGULAR GLASS TILES from two different makers wrap a band around the bathroom.
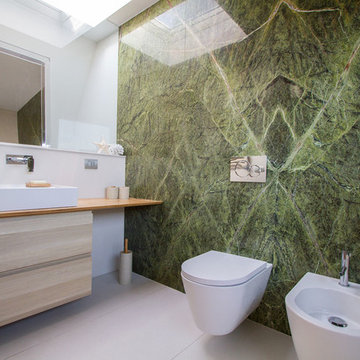
Questo bagno ha ricevuto molti complimenti, e non c'è da stupirsi:
• la planimetria è particolare,
• l'effetto del marmo naturale,
• la parete parzialmente vetrata,
• una grande quantità di luce diurna,
• la vista dalla finestra...
Tutto gioca il suo ruolo.
È interessante notare che Internet è pieno di bagni decorati in marmo di Carrara. Però la natura ha fornito ai progettisti una vasta scelta di colori e strutture. Perché non sperimentare?
Nel progetto abbiamo usato il marmo Rain Forest.
___________
Эта ванна получила очень много комплиментов. И неудивительно:
- необычная планировка,
- wow эффект натурального мрамора,
- частично остекленная стена,
- большое количество дневного света,
- и красивый вид из окна.
Все играет свою роль.
Интересно, что интернет полон ванных комнат оформленных мрамором Каррара, а ведь природа предоставила дизайнерам такой большой выбор цветов и структур. Почему бы не поэкспериментировать?
В проекте использован мрамор Rain Forest.
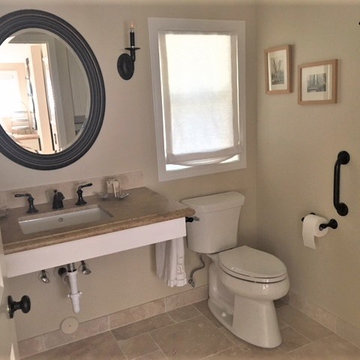
This ADA compliant bath is both pretty and functional. The open vanity will allow for future wheelchair use. An open niche with shelves provides easy access for frequently used items, while a nearby cabinet offers storage space to keep TP, towels, and other necessities close at hand.
The 7' x 42" roll-in shower is barrier free, and spacious enough to accommodate a caretaker tending to an elderly bather. Shampoo shelves made by the tile installer are incorporated into the liner trim tiles. The herringbone mosaic tiles on the shower border and floor update the traditional elements of the rest of the bath, as does the leather finish countertop.
Budget savers included purchasing the tile and prefab countertops at a store close-out sale, and using white IKEA cabinets throughout. Using a hand-held shower on a bracket eliminated the need for a second stationary showerhead and diverter, saving on plumbing costs, as well.
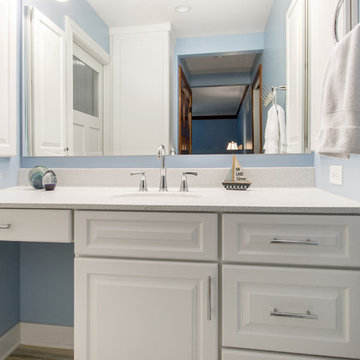
A beautiful master bathroom remodeling project with a luxurious tub and a lake life feel to it in Lake Geneva. From flooring that is light like sand and soft blue tones that mimic the crystal clear waters of Geneva Lake, this master bathroom is the perfect spa-like oasis for these homeowners.
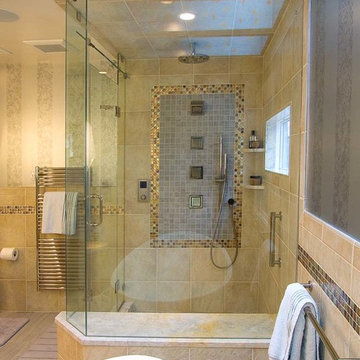
With the DTV unit, you do not have knobs to turn in the shower and you can customize the temperature and spray patterns for each shower user in advance! Photo by Bill Cartledge.
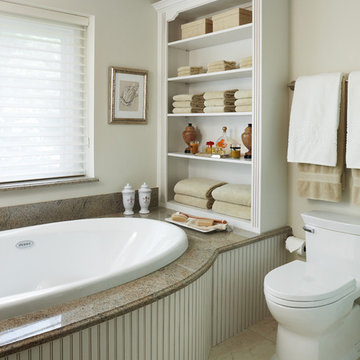
This generous room with natural light was the perfect space to create a master bathroom built for two. The furniture vanity area leaves ample room for a “his” and “hers” area while maintaining storage between. Adding the open shelving at the end of the large whirlpool tub created a focal point adjacent to the opposite window. Finally, the oversized shower with adjustable height hand shower and built-in shampoo/soap cubbie remains open with the use of a two-sided euro-frameless clear glass wall and shower door.
Beth Singer Photography

In this bathroom remodel, a Medallion Silverline Carlisle Vanity with matching York mirrors in the Smoke Stain was installed. The countertop and shower curb are Envi Carrara Luce quartz. Moen Voss Collection in brushed nickel includes faucet, robe hook, towel bars, towel ring, toilet paper holder. Kohler comfort height toilet. Two oval china lav bowls in white. Tara free standing white acrylic soaking tub with a Kayla floor mounted tub faucet in brushed nickel. 10x14 Resilience tile installed on the shower walls 1 ½” hex mosaic tile for shower floor Dynamic Beige. Triversa Prime Oak Grove luxury vinyl plank flooring in warm grey. Flat pebble stone underneath the free-standing tub.

The homeowners wanted to remodel the existing bath for the kids. The new kids bath features a tub shower combo with custom tile, and a large vanity with lots of storage for extra towels and other knick knacks.
Medium Sized Bathroom with Beige Worktops Ideas and Designs
5

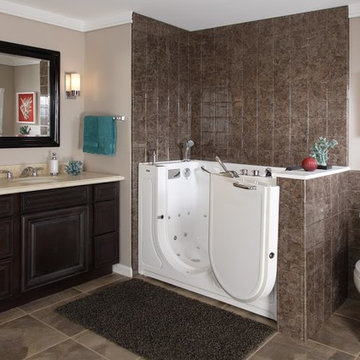
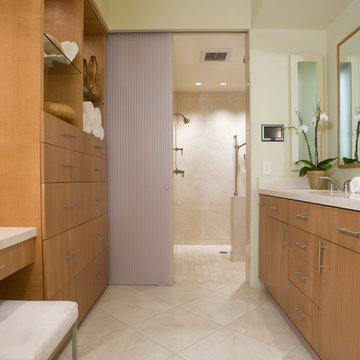
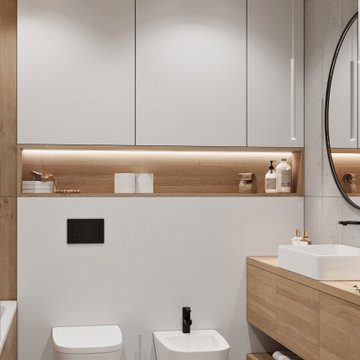



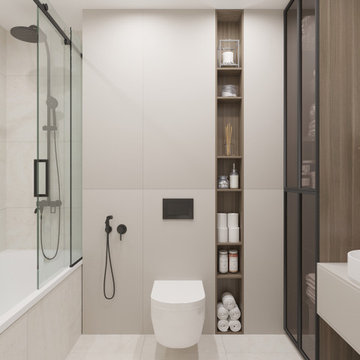
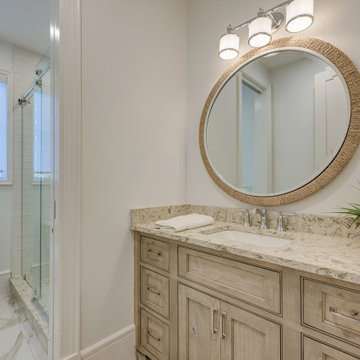

 Shelves and shelving units, like ladder shelves, will give you extra space without taking up too much floor space. Also look for wire, wicker or fabric baskets, large and small, to store items under or next to the sink, or even on the wall.
Shelves and shelving units, like ladder shelves, will give you extra space without taking up too much floor space. Also look for wire, wicker or fabric baskets, large and small, to store items under or next to the sink, or even on the wall.  The sink, the mirror, shower and/or bath are the places where you might want the clearest and strongest light. You can use these if you want it to be bright and clear. Otherwise, you might want to look at some soft, ambient lighting in the form of chandeliers, short pendants or wall lamps. You could use accent lighting around your bath in the form to create a tranquil, spa feel, as well.
The sink, the mirror, shower and/or bath are the places where you might want the clearest and strongest light. You can use these if you want it to be bright and clear. Otherwise, you might want to look at some soft, ambient lighting in the form of chandeliers, short pendants or wall lamps. You could use accent lighting around your bath in the form to create a tranquil, spa feel, as well. 