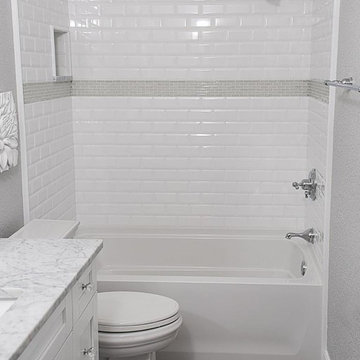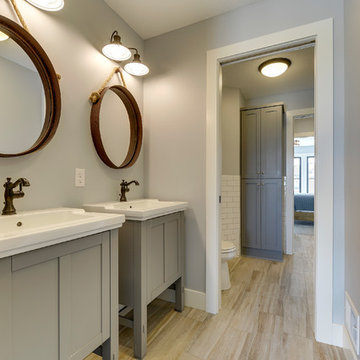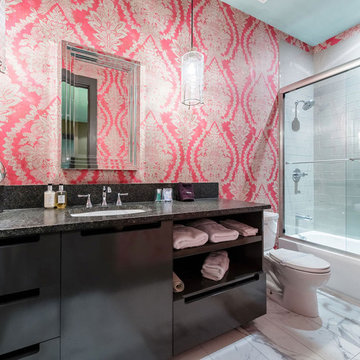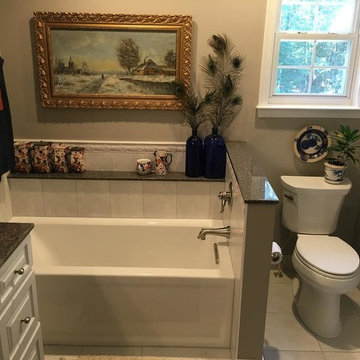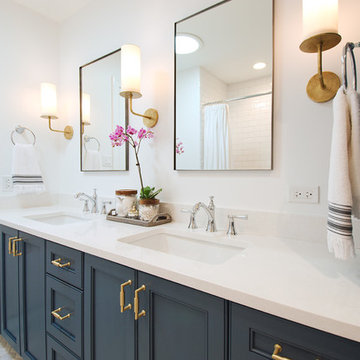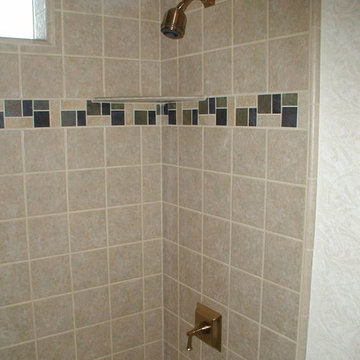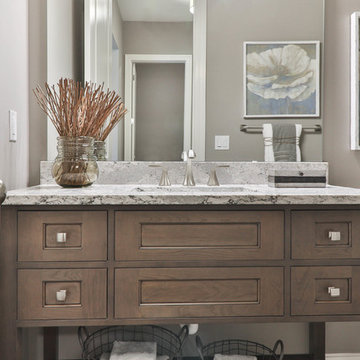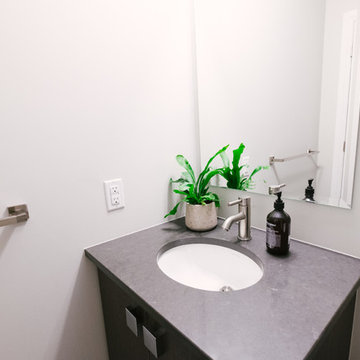Refine by:
Budget
Sort by:Popular Today
81 - 100 of 36,045 photos
Item 1 of 3
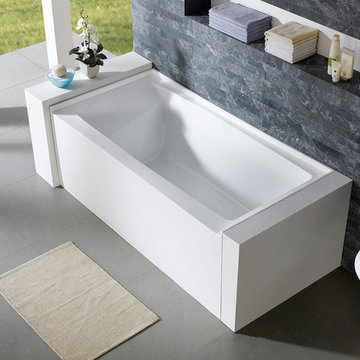
The Delano drop in tub has a modern elegance that can help bring a remodel together. The Delano can be installed between walls, into a platform, or have tile built up around it. With its clean white lines and excellent insulation, the Delano offers style and comfort. The perfect bathtub for the busy modern life.
Pacific Collection bathtubs are made from an extra thick heavy-duty acrylic, which is more durable than standard tubs. It is also more pleasant to use and provides more comfort than steel and enamel tubs.
The bathtub comes with pre-installed chrome finish pop-up drain and overflow and has an adjustable base for the precise leveling and stability. To ensure the highest quality, Pacific Collection bathtubs are UPC, cUPC and IAPMO approved.
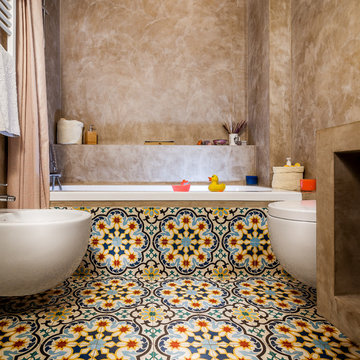
Fluido Design Studio Manlio Leo, Mara Poli, vista del bagno rivestito in tadelakt e cementine

Designer Brittany Hutt specified Norcraft Cabinetry’s Roycroft Cherry door style painted Harvest with a black glaze for the single vanity, which includes detailed decorative feet for a craftsman style accent.
Florida Tile’s Sequence 9x36 plank tile in the color Breeze was used on the tub surround walls as well as the wainscot. To add some color dimension between the walls and the floor, the Sequence 9x36 plank tile in the color Drift was for the flooring. The shower wall features a center panel with accent tiles from Cement Tile Shop in the style Paris. The 2.5x9 Zenith tile in Umbia Matte from Bedrosians was used to border the wainscot as well as the center decorative panel on the shower wall. A glass panel is to be added to enclose the shower and keep a visual flow throughout the space.
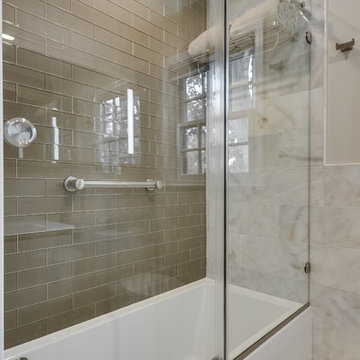
This is one of three bathrooms completed in this home. A hall bathroom upstairs, once served as the "Kids' Bath". Polished marble and glass tile gives this space a luxurious, high-end feel, while maintaining a warm and inviting, spa-like atmosphere. Modern, yet marries well with the traditional charm of the home.
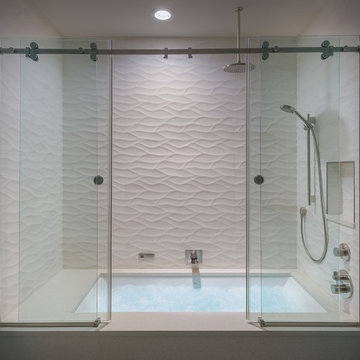
This custom walnut vanity was built to offer ample storage and keep the space playfully modern and airy.
The very custom tub shower was a bit of a masterpiece in terms of features and function. The BainUltra airbath was installed in an undermount style with a piece of sloped quartz for the deck, to ensure proper draining. The beautiful 3D wall tile creates an unforgettable texture over the large space.
The tub/shower features an oversized airbath, thermostatic controls for the handshower, rain shower and wallmounted tub filler.
To hide the beautiful tile behind a framed door or curtain would have been sinful, so the space was completed with twin sliding glass doors.
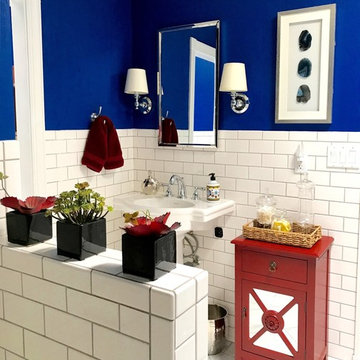
The wall in the entry hall is now beautifully done in a Venetian finish - red was selected as an accent wall to compliment the touches of red in the living room. New wall sconces were selected (Houzz); the art - which was previously over the fireplace in his former home - was placed on the wall. The bench cushion was reupholstered and pillows were placed on the bench to soften the look. A lovely introduction to his special home.

This bathroom was carefully thought-out for great function and design for 2 young girls. We completely gutted the bathroom and made something that they both could grow in to. Using soft blue concrete Moroccan tiles on the floor and contrasted it with a dark blue vanity against a white palette creates a soft feminine aesthetic. The white finishes with chrome fixtures keep this design timeless.
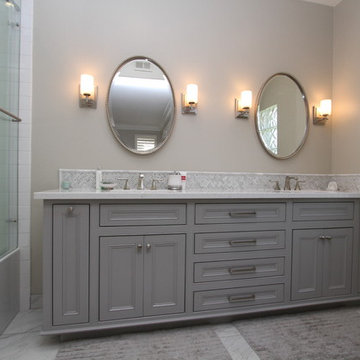
Beautiful updates to dated spaces. We updated the master bathrooms and 2 guest bathrooms with beautiful custom vanities with recessed fronts. The beautiful gray finish works wonderfully with the Carrara marble and white subway tile. We created recessed soap niches in the guest bathrooms and a deluxe recessed niche with shelves in the master bathroom. The lovely gray and white palate gives a fresh calming feeling to these spaces. Now the client has the bathrooms of their dreams.

We completely gut renovated this pre-war Tribeca apartment but kept some of it's charm and history in tact! The building, which was built in the early 1900's, was home to different executive office operations and the original hallways had a beautiful and intricate mosaic floor pattern. To that point we decided to preserve the existing mosaic flooring and incorporate it into the new design. The open concept kitchen with cantilevered dining table top keeps the area feeling light and bright, casual and not stuffy. Additionally, the custom designed swing arm pendant light helps marry the dining table top area to that of the island.
---
Our interior design service area is all of New York City including the Upper East Side and Upper West Side, as well as the Hamptons, Scarsdale, Mamaroneck, Rye, Rye City, Edgemont, Harrison, Bronxville, and Greenwich CT.
For more about Darci Hether, click here: https://darcihether.com/
To learn more about this project, click here:
https://darcihether.com/portfolio/pre-war-tribeca-apartment-made-modern/

This stylish update for a family bathroom in a Vermont country house involved a complete reconfiguration of the layout to allow for a built-in linen closet, a 42" wide soaking tub/shower and a double vanity. The reclaimed pine vanity and iron hardware play off the patterned tile floor and ship lap walls for a contemporary eclectic mix.
Medium Sized Bathroom and Cloakroom with an Alcove Bath Ideas and Designs
5



