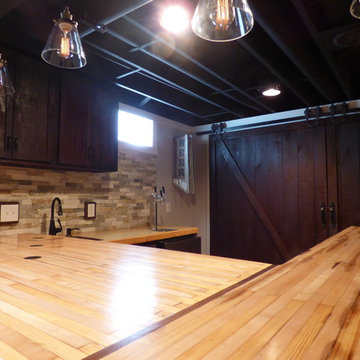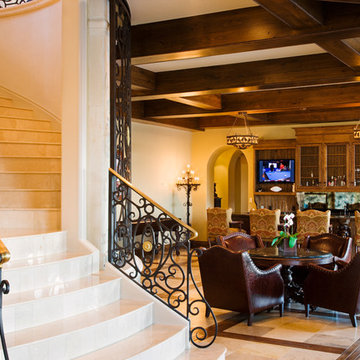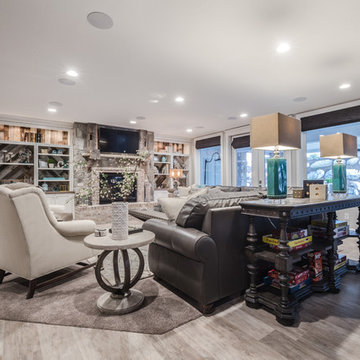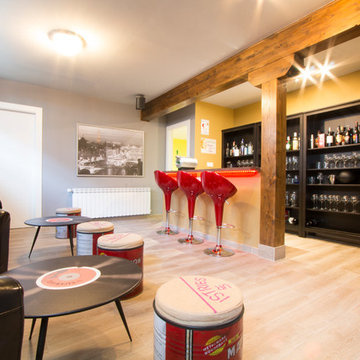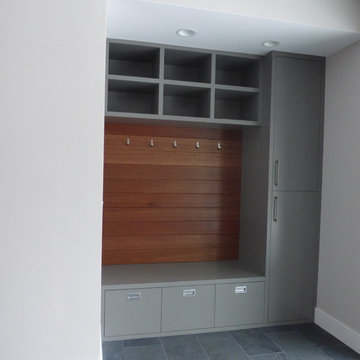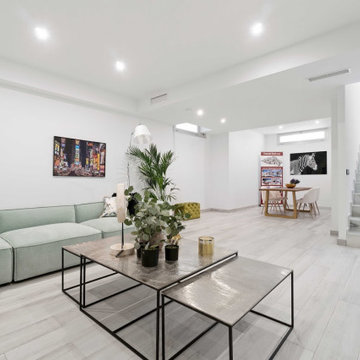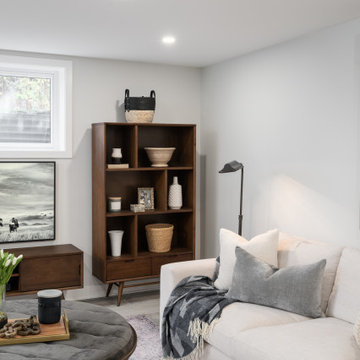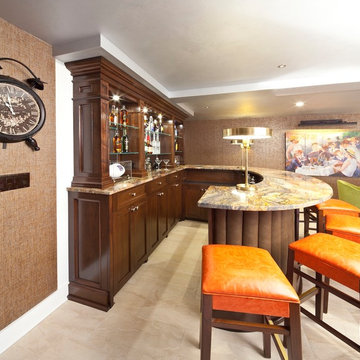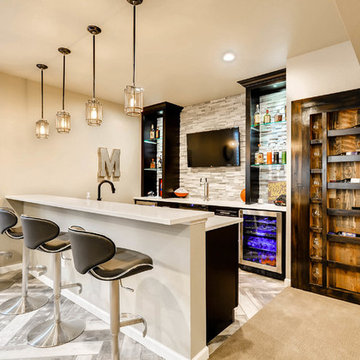Medium Sized Basement with Ceramic Flooring Ideas and Designs
Refine by:
Budget
Sort by:Popular Today
101 - 120 of 476 photos
Item 1 of 3
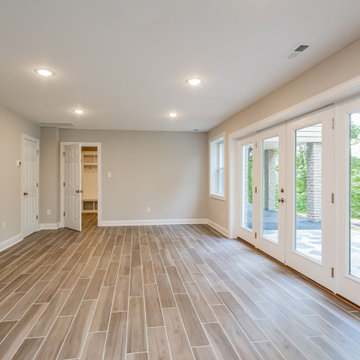
Extraordinary renovation of this waterfront retreat on Lake Cherokee! Situated on almost 1 acre and over 300 feet of coveted water frontage in a quiet cul-de-sac in Huguenot Farms, this 3 bedroom 3 bath home boasts stunning views of the lake as soon as you walk into the foyer. To the left is the dining room that connects to the kitchen and leads into a private office through a pocket door. The well-appointed kitchen has granite countertops, stainless steel Frigidaire appliances, two-toned cabinetry, an 8’ x 4’ island with farmhouse sink and view overlooking the lake and unique bar area with floating shelves and beverage cooler. Spacious pantry is accessed through another pocket door. Open kitchen flows into the family room, boasting abundant natural light and spectacular views of the water. Beautiful gray-stained hardwood floors lead down the hall to the owner’s suite (also with a great view of the lake), featuring granite countertops, water closet and oversized, frameless shower. Laundry room and 2 nicely-sized bedrooms that share a full bath with dual vanity finish off the main floor. Head downstairs to the huge rec/game room with wood-burning fireplace and two sets of double, full-lite doors that lead out to the lake. Off of the rec room is a study/office or fourth bedroom with full bath and walk-in closet, unfinished storage area with keyless entry and large, attached garage with potential workshop area.
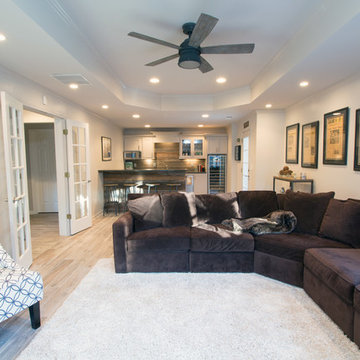
Wide shot of the entire room facing the custom-built bar constructed with reclaimed wood.
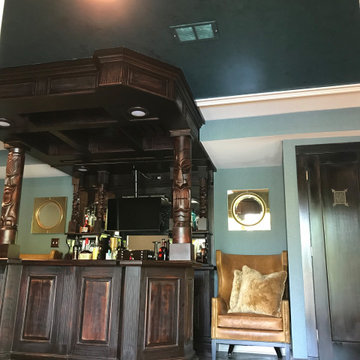
In this picture you can see the bar with the totems and a part of the speakeasy doors we added. Also, on the ceiling, we added a wallcovering that looks like water. This photo doesnt do it justice, but the intent was to draw your eye up and make the low ceilings in the basement seem higher and also to echo the pool water just outside this area. We used a textured blue wallpaper that adds a masculine touch and texture to the walls.
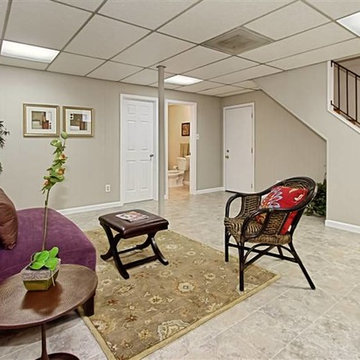
House was being prepared for sale. The basement remodel updated the space with a new tile floor, light gray wall color "Gray Mirage" #2142-50 by Benjamin Moore.
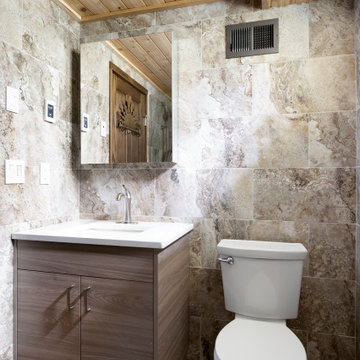
This large walk in shower features a glass screen, digital controls and full articulated shower head. The cedar ceiling ties in the theme of the sauna. Heated floors and towel radiator chase off the biting cold of a Minnesota basement.
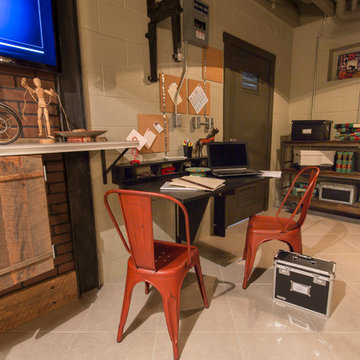
The red metal chairs serve as dual purpose for the flip up desk. The desk can give a large area work getting work done, while it can also fold flat creating a larger room when needed.
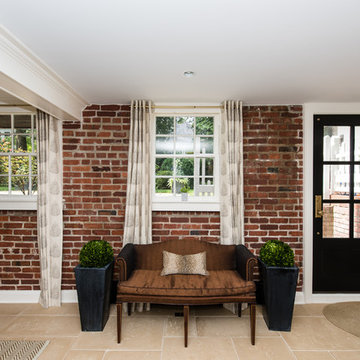
Location: Bethesda, MD, USA
This total revamp turned out better than anticipated leaving the clients thrilled with the outcome.
Finecraft Contractors, Inc.
Interior Designer: Anna Cave
Susie Soleimani Photography
Blog: http://graciousinteriors.blogspot.com/2016/07/from-cellar-to-stellar-lower-level.html
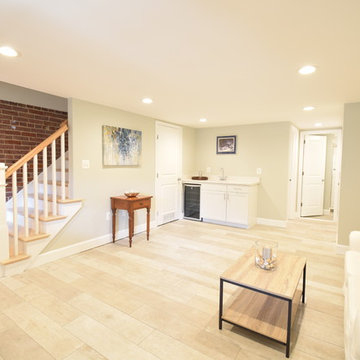
Open basement living area with large 36x12 floor tiles in a neutral color. Wet bar featuring wine and beer cooler and bar sink with built in cabinets. Light filled space perfect for entertaining guests or watching the game.
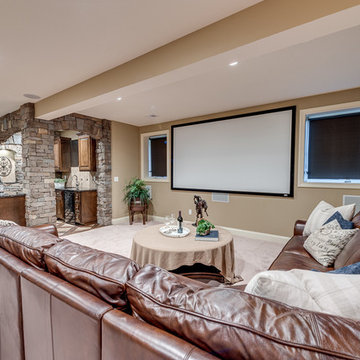
Rustic and traditional style combined to create a wine cellar worth entertaining in! Neutral colors allow for the space to feel calm and beautiful. Custom design elements make up the stacked stone bar. Projector Flat screen.

The homeowners wanted a comfortable family room and entertaining space to highlight their collection of Western art and collectibles from their travels. The large family room is centered around the brick fireplace with simple wood mantel, and has an open and adjacent bar and eating area. The sliding barn doors hide the large storage area, while their small office area also displays their many collectibles. A full bath, utility room, train room, and storage area are just outside of view.
Photography by the homeowner.
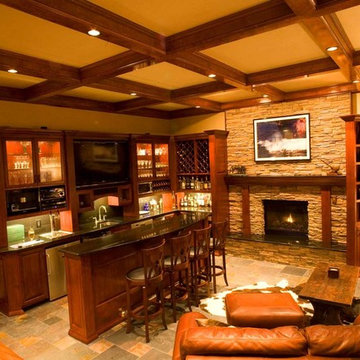
Beautiful basement remodel in Lakewood, Colorado. Using a Knotty Alder Wood with a med stain finish.
Medium Sized Basement with Ceramic Flooring Ideas and Designs
6
