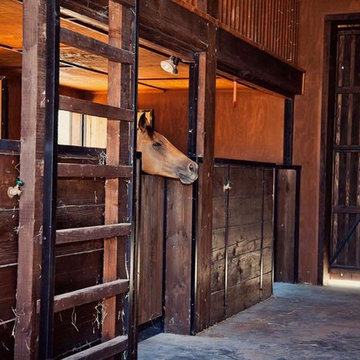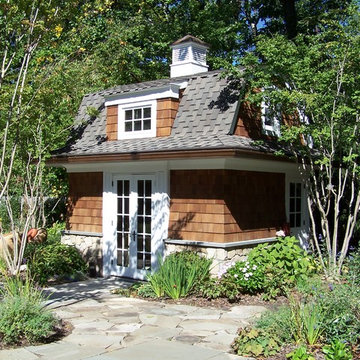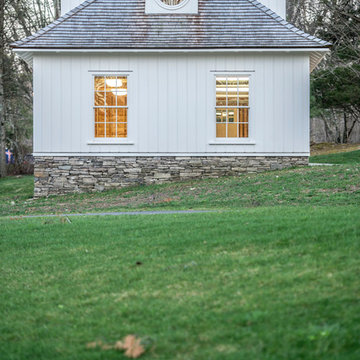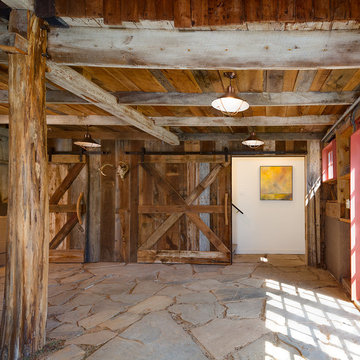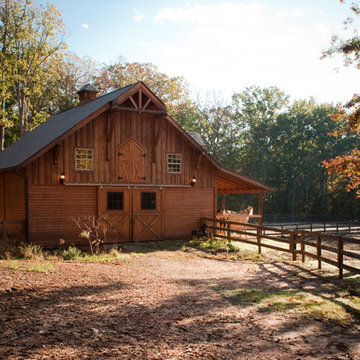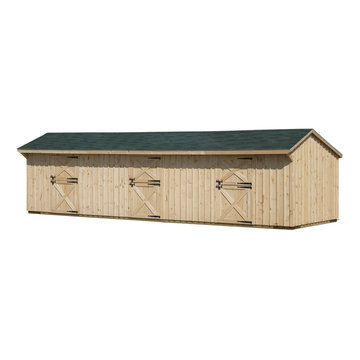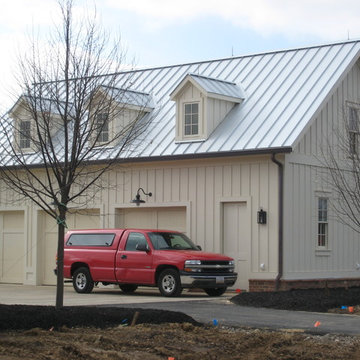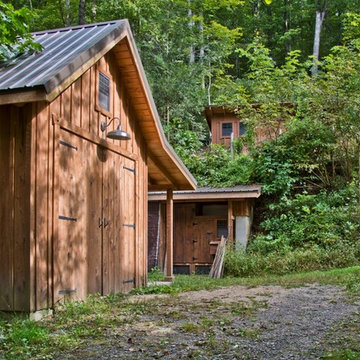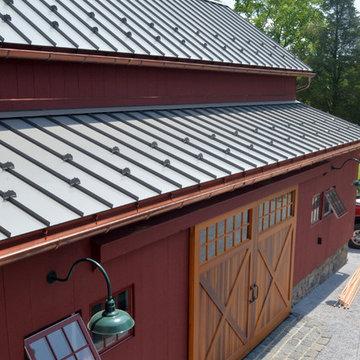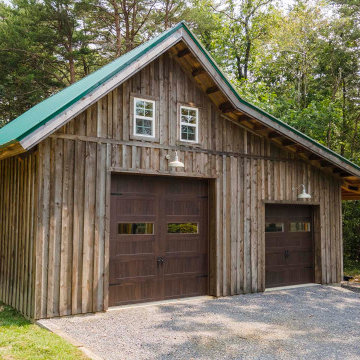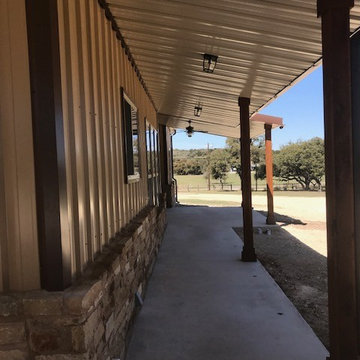Medium Sized Barn Ideas and Designs
Refine by:
Budget
Sort by:Popular Today
61 - 80 of 403 photos
Item 1 of 3
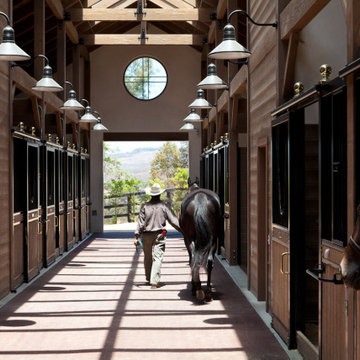
Cover image of the book Healthy Stables by Design. Interior of 4,000 sf barn with double loaded aisle for 16-stalls.
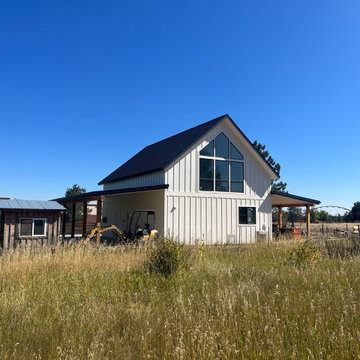
Clients lost their home & shop/barn/office in the Marshall fire near Boulder in December '21. We provide pro bono services for this family.
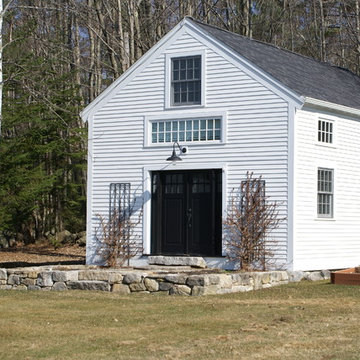
This small barn, directly outside main house kitchen window, had a partially collapsed roof, sagging and leaning to the point of not being usable. Re-work of stone foundation, foamed roof and complete re-frame and design using original post and beam frame. Interior results speak for itself!
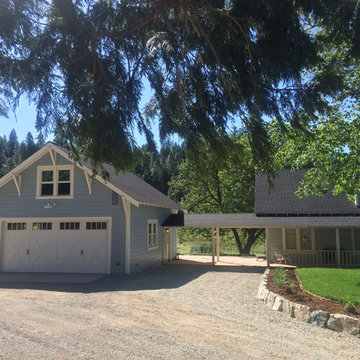
Our company added this "CarBarn" to this charming 1930's farmhouse in Nevada City. Prior to construction we erected a story-pole to discuss the very important matter of proportion relative to the home with the Architect, owners, and neighbors. The attic is a storage area with a pull-down ladder. The existing porch was extended to the structure as a breezeway. The rear of this building has a more traditional sliding barn door that we built in our shop (sorry no photo yet).
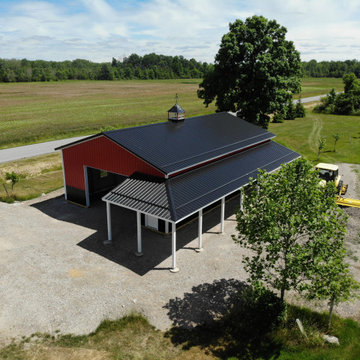
With its impressive 1,536-square-feet of interior space, this pole barn offers unparalleled storage and versatility. The attached lean-to provides an additional 384-square-feet of covered storage, ensuring ample room for all their storage needs. The barn's exterior is adorned with Everlast II™ steel siding and roofing, showcasing a vibrant red color that beautifully contrasts with the black wainscoting and roof, creating an eye-catching aesthetic perfect of the Western New York countryside.
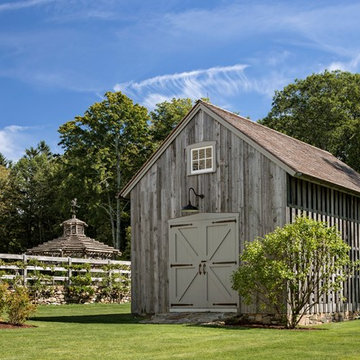
This shed, designed to conceal a large generator, is constructed of weathered antique siding. The slats on the right elevation provide ventilation for the equipment.
Robert Benson Photography
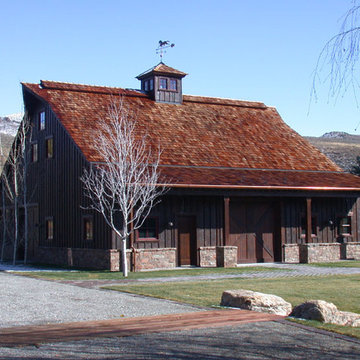
The clients had several horses that needed accommodation. This new stable was designed with the original 200 year old barn in mind.
Interior Design: Megan at M Design and Interiors
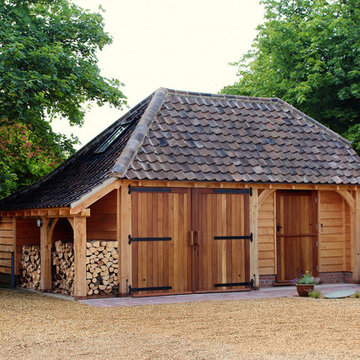
A delightful oak structure we built for a client who needed extra garden storage room space. Inside this tradtional design we incorporated a garage space car port, gym, storage and even a room above space. the logstore was a bespoke design with the rear section enclosed.
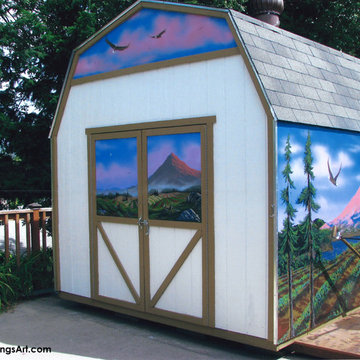
This is a 10x10 shed built for as a long-lasting storage solution. There is that saying that its what is on the inside that counts. In this case, the outside is just as beautiful. If you stare at the painting long enough, you will forget it is a shed. John Jennings of JohnJenningsArt.com
Medium Sized Barn Ideas and Designs
4
