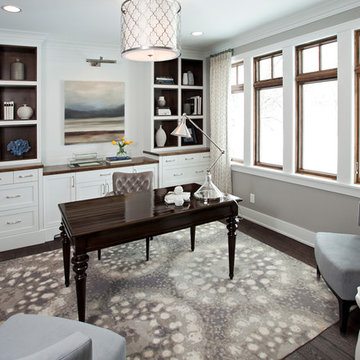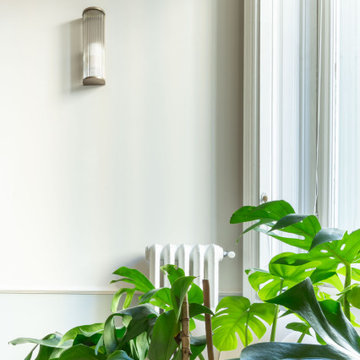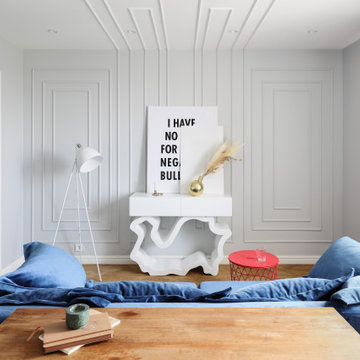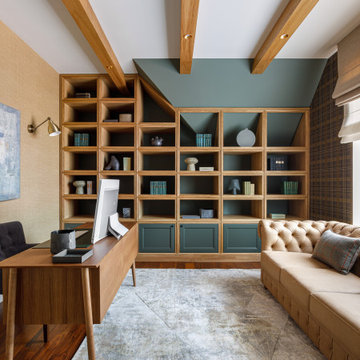Medium Sized and Small Home Office Ideas and Designs
Refine by:
Budget
Sort by:Popular Today
41 - 60 of 56,648 photos
Item 1 of 3
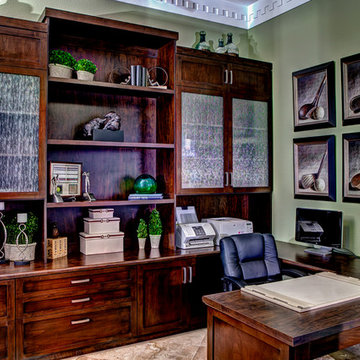
A beautiful luxury custom home with gorgeous finishing touches deserves a sophisticated home office. This golf themed office is functional, comfortable and beautiful. The custom cabinetry is well designed to house items off the counters and desk, providing a "home" for everything office.
Photography by Victor Bernard
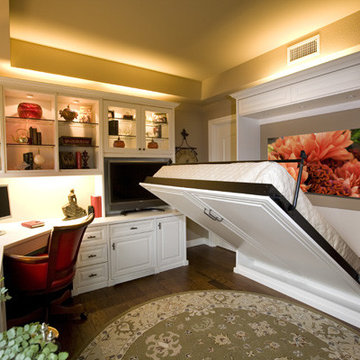
Siena Collection White Home Office With Wall Bed by Valet Custom Cabinets & Closets. Designer: Jerry Archer
Designed, manufactured & Installed by Valet Custom Cabinets & Closets, Campbell CA.
Built-in White Home Office with raised panel doors
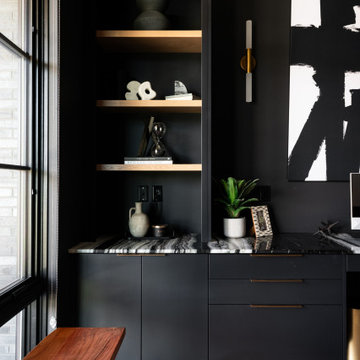
The beautiful Home Office features a built in desk with tower cabinets flanking each end. Sconce lighting, open wood shelves and built in storage for files.
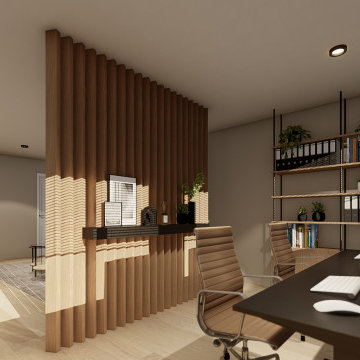
Sala de uso oficina en casa, con separador de ambientes con listones verticales de madera. Divide la zona de trabajo de la zona de relax y de reunión,
El sofá, es sofá cama para dar uso a dormitorio de invitados.
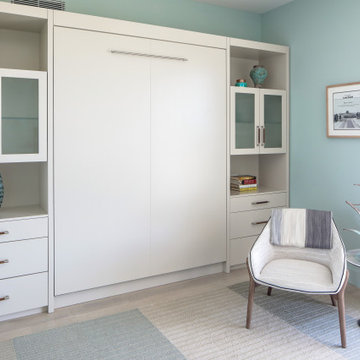
Incorporating a unique blue-chip art collection, this modern Hamptons home was meticulously designed to complement the owners' cherished art collections. The thoughtful design seamlessly integrates tailored storage and entertainment solutions, all while upholding a crisp and sophisticated aesthetic.
This study exudes timeless sophistication with its soft mint palette and features elegant furniture pieces that elevate the space. Abundant cabinets ensure ample storage, combining practicality with refined aesthetics.
---Project completed by New York interior design firm Betty Wasserman Art & Interiors, which serves New York City, as well as across the tri-state area and in The Hamptons.
For more about Betty Wasserman, see here: https://www.bettywasserman.com/
To learn more about this project, see here: https://www.bettywasserman.com/spaces/westhampton-art-centered-oceanfront-home/
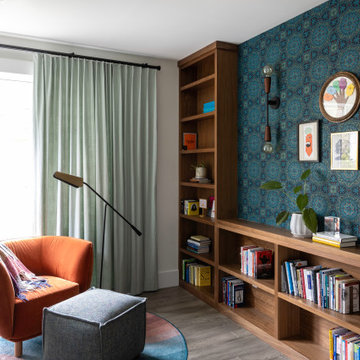
We took a blank canvas and made the most beautiful zoom background for our clients long days on screen. Custom walnut bookshelves, new wall sconces, beautiful wallpaper, custom curtains and a space to sit when not in front of her screen at her desk.
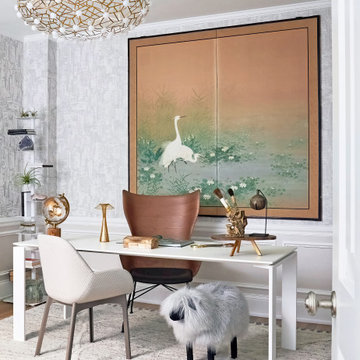
Adler On The Park Showhouse
Interior Renovation
Chicago, Illinois
Location
Chicago, IL - Lakefront
Category
Show house
Property
Luxury Townhome
Adina Home Design was invited to reimagine a guest suite in the the Adler on the Park historic home showhouse. Our home office design embodies our core values, providing an ideal canvas to showcase our distinctive design love language, fusing modern aesthetics with Japandi, pastoral, and biophilic influences to create spaces that feel inspiring, familiar and uplifting.
We set out to showcase how a small bedroom can be successfully converted into a home office/guest bedroom. The home office has become a paramount requirement in every home we design, The design blends clean lines, natural materials, and a serene ambiance for a creative workspace. We incorporated sleek furniture, neutral tones, and subtle nods to modern, pastoral and Japanese aesthetics for a harmonious
We elevated each space, from the sophisticated walk-in closet with striking black wallcoverings and pristine white shelving, to the tranquil guest bathroom imbued with Japandi Zen influences.
Clean lines, natural materials, and subtle nods to Japanese aesthetics converge, creating harmonious retreats tailored to modern living.
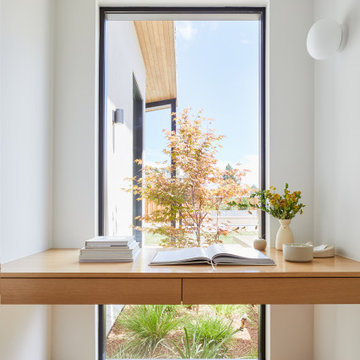
This Australian-inspired new construction was a successful collaboration between homeowner, architect, designer and builder. The home features a Henrybuilt kitchen, butler's pantry, private home office, guest suite, master suite, entry foyer with concealed entrances to the powder bathroom and coat closet, hidden play loft, and full front and back landscaping with swimming pool and pool house/ADU.

In this beautiful farmhouse style home, our Carmel design-build studio planned an open-concept kitchen filled with plenty of storage spaces to ensure functionality and comfort. In the adjoining dining area, we used beautiful furniture and lighting that mirror the lovely views of the outdoors. Stone-clad fireplaces, furnishings in fun prints, and statement lighting create elegance and sophistication in the living areas. The bedrooms are designed to evoke a calm relaxation sanctuary with plenty of natural light and soft finishes. The stylish home bar is fun, functional, and one of our favorite features of the home!
---
Project completed by Wendy Langston's Everything Home interior design firm, which serves Carmel, Zionsville, Fishers, Westfield, Noblesville, and Indianapolis.
For more about Everything Home, see here: https://everythinghomedesigns.com/
To learn more about this project, see here:
https://everythinghomedesigns.com/portfolio/farmhouse-style-home-interior/

Our clients wanted a built in office space connected to their living room. We loved how this turned out and how well it fit in with the floor plan.
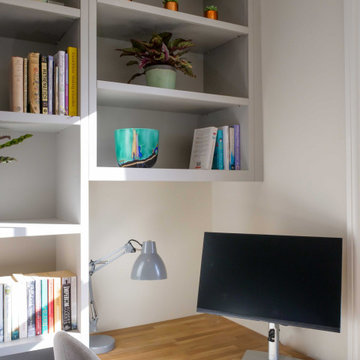
This office space needed to work for the whole family who were either working from home or studying, so colours and design were kept fresh and neutral. With natural light, its view of the courtyard and birds tweeting in the trees, the window became the focal point for the room.
The clients had lots of books to house so we wrapped shelving from floor to ceiling up as far as the chimney breast for a natural break, and built the desk into the corner overlooking the courtyard.
Creating bespoke furniture for this room was a must, allowing us to use the whole space, and make the room feel taller and more spacious.

This beautiful home office boasts charcoal cabinetry with loads of storage. The left doors hide a printer station, while the right doors organize clear plastic bins for scrapbooking. For interest, a marble mosaic floor tile rug was inset into the wood look floor tile. The wall opposite the desk also features lots of countertop space for crafting, as well as additional storage cabinets. File drawers and organization for wrapping paper and gift bags round out this functional home office.

Кабинет, как и другие комнаты, решен в монохроме, но здесь мы добавили нотку лофта - кирпичная стена воссоздана на месте старой облицовки. Белого кирпича нужного масштаба мы не нашли, пришлось взять бельгийский клинкер ручной формовки и уже на месте красить; этот приём добавил глубины, создавая на гранях едва заметную потёртость. Мебельная композиция, изготовленная частным ателье, делится на 2 зоны: встроенный рабочий стол и шкафы напротив, куда спрятаны контроллеры системы аудио-мультирум и серверный блок.
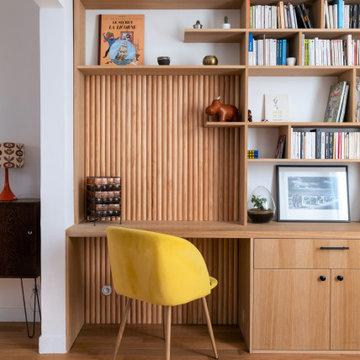
La rénovation de cette maison a été conçue par l'architecte @VictoriaDouyère et réalisée par notre équipe.
Cette maison de 103 m2 achetée dans son jus avait besoin d'être rénovée pour repenser les volumes et la mettre au goût de nos clients. Les verrières cintrées en chêne permettent d'ouvrir visuellement l'entrée sur le séjour sans la décloisonner entièrement.
L'espace cuisine se situant au sous-sol, nous avons décaissé le sol coté cuisine pour gagner en hauteur sous plafond. Pour cette pièce, nous avons privilégié des matériaux aux coloris clairs pour un rendu lumineux.
Dans le séjour, notre menuisier a réalisé une bibliothèque/bureau sur mesure en bois aussi esthétique que fonctionnelle.
Le résultat ? Une maison aux tons doux avec une touche rétro !
Medium Sized and Small Home Office Ideas and Designs
3
