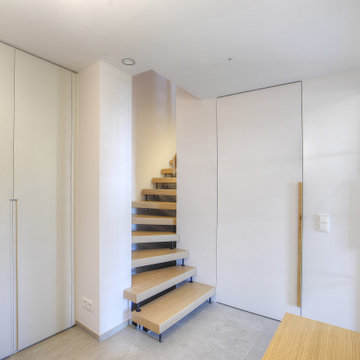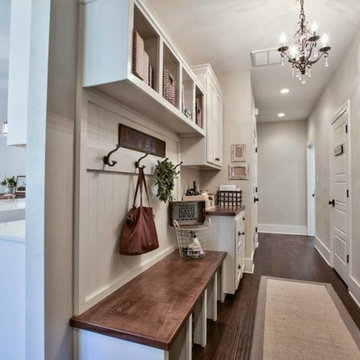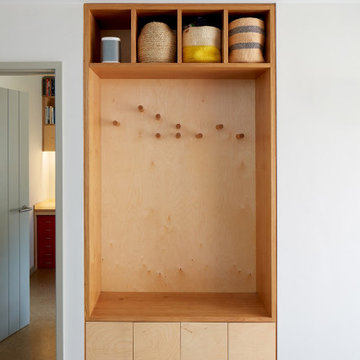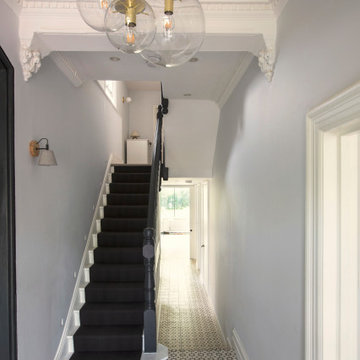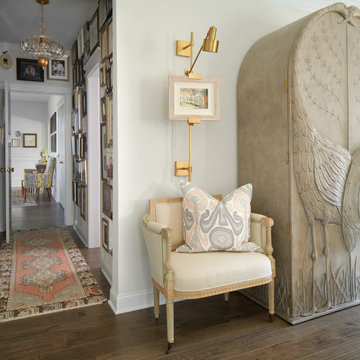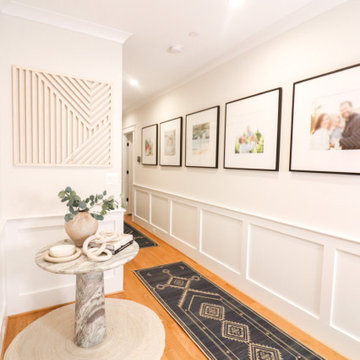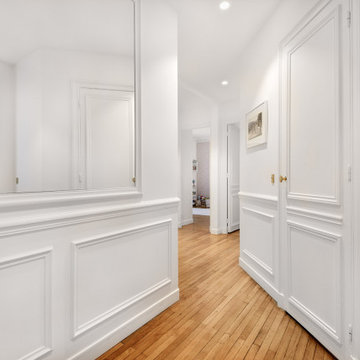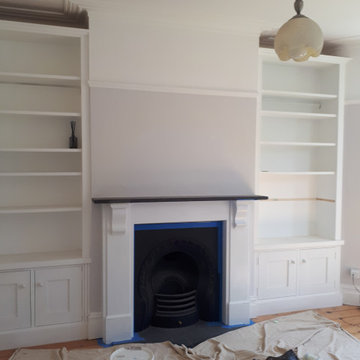Medium Sized and Large Hallway Ideas and Designs
Refine by:
Budget
Sort by:Popular Today
161 - 180 of 51,180 photos
Item 1 of 3
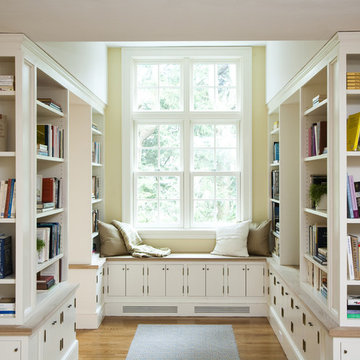
For an academic couple, we transformed a large open stair landing into a library and reading nook, perfect as the central focal point of their home.
Photo by Anthony Tieuli
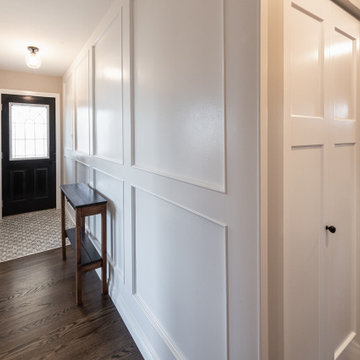
This main floor renovation turned out very unique and elegant. Each room has a beautiful sense of what we would call a modern farmhouse style, and it all came together perfectly. The kitchen is the perfect mix of modern, rustic, and traditional. It has lots of staple elements, such as the black and white cabinets, but also other unique elements, like the lived edge counter and floating shelves. Wall features like the gorgeous wood panelling in the hall all the way up to the ceiling adds a ton of character. The main bathroom is also very classic and simple with white subway tile and beautiful countertops to match. We can't get enough of this one!
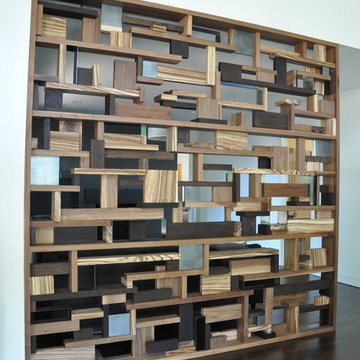
While this new home had an architecturally striking exterior, the home’s interior fell short in terms of true functionality and overall style. The most critical element in this renovation was the kitchen and dining area, which needed careful attention to bring it to the level that suited the home and the homeowners.
As a graduate of Culinary Institute of America, our client wanted a kitchen that “feels like a restaurant, with the warmth of a home kitchen,” where guests can gather over great food, great wine, and truly feel comfortable in the open concept home. Although it follows a typical chef’s galley layout, the unique design solutions and unusual materials set it apart from the typical kitchen design.
Polished countertops, laminated and stainless cabinets fronts, and professional appliances are complemented by the introduction of wood, glass, and blackened metal – materials introduced in the overall design of the house. Unique features include a wall clad in walnut for dangling heavy pots and utensils; a floating, sculptural walnut countertop piece housing an herb garden; an open pantry that serves as a coffee bar and wine station; and a hanging chalkboard that hides a water heater closet and features different coffee offerings available to guests.
The dining area addition, enclosed by windows, continues to vivify the organic elements and brings in ample natural light, enhancing the darker finishes and creating additional warmth.
Photography by Ira Montgomery
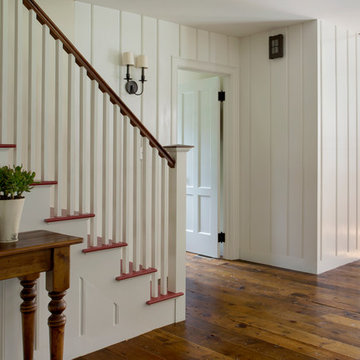
When Cummings Architects first met with the owners of this understated country farmhouse, the building’s layout and design was an incoherent jumble. The original bones of the building were almost unrecognizable. All of the original windows, doors, flooring, and trims – even the country kitchen – had been removed. Mathew and his team began a thorough design discovery process to find the design solution that would enable them to breathe life back into the old farmhouse in a way that acknowledged the building’s venerable history while also providing for a modern living by a growing family.
The redesign included the addition of a new eat-in kitchen, bedrooms, bathrooms, wrap around porch, and stone fireplaces. To begin the transforming restoration, the team designed a generous, twenty-four square foot kitchen addition with custom, farmers-style cabinetry and timber framing. The team walked the homeowners through each detail the cabinetry layout, materials, and finishes. Salvaged materials were used and authentic craftsmanship lent a sense of place and history to the fabric of the space.
The new master suite included a cathedral ceiling showcasing beautifully worn salvaged timbers. The team continued with the farm theme, using sliding barn doors to separate the custom-designed master bath and closet. The new second-floor hallway features a bold, red floor while new transoms in each bedroom let in plenty of light. A summer stair, detailed and crafted with authentic details, was added for additional access and charm.
Finally, a welcoming farmer’s porch wraps around the side entry, connecting to the rear yard via a gracefully engineered grade. This large outdoor space provides seating for large groups of people to visit and dine next to the beautiful outdoor landscape and the new exterior stone fireplace.
Though it had temporarily lost its identity, with the help of the team at Cummings Architects, this lovely farmhouse has regained not only its former charm but also a new life through beautifully integrated modern features designed for today’s family.
Photo by Eric Roth
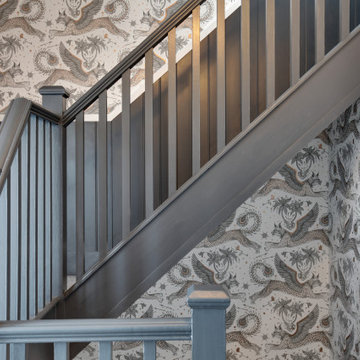
Adding panelling throughout the hall and stairs with this striking paper by Emma J Shiply
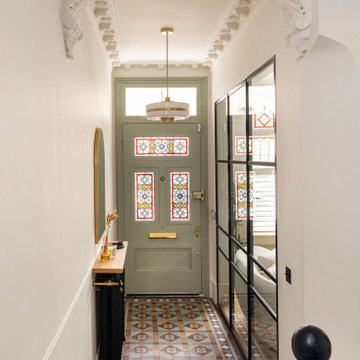
Here we cut out three panels of the entrance door to implement stained glass panes. They create a link with the original stained glass window details in the adjacent living room.
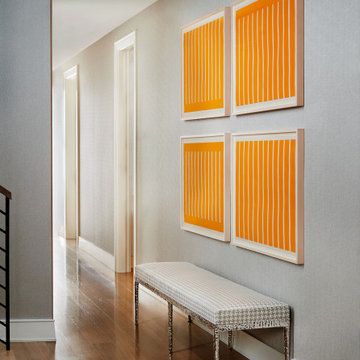
Our San Francisco studio added a bright palette, striking artwork, and thoughtful decor throughout this gorgeous home to create a warm, welcoming haven. We added cozy, comfortable furnishings and plenty of seating in the living room for family get-togethers. The bedroom was designed to create a soft, soothing appeal with a neutral beige theme, natural textures, and beautiful artwork. In the bathroom, the freestanding bathtub creates an attractive focal point, making it a space for relaxation and rejuvenation. We also designed a lovely sauna – a luxurious addition to the home. In the large kitchen, we added stylish countertops, pendant lights, and stylish chairs, making it a great space to hang out.
---
Project designed by ballonSTUDIO. They discreetly tend to the interior design needs of their high-net-worth individuals in the greater Bay Area and to their second home locations.
For more about ballonSTUDIO, see here: https://www.ballonstudio.com/
To learn more about this project, see here: https://www.ballonstudio.com/filbertstreet
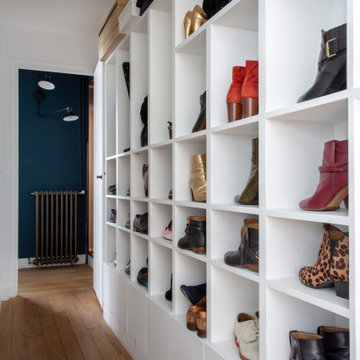
Ce très bel appartement lumineux, typique du 3ème arrondissement aux murs de pierre, possède une architecture assez atypique avec ses jolies fenêtres arrondies. Les propriétaires avaient déjà entamés des travaux de rénovation et d’aménagement en inversant la cuisine et la chambre de leur fille. Ainsi la cuisine a un accès direct, derrière la verrière à la salle à manger et au salon. Ce qui leur manquait étaient de belles finitions, et surtout des rangement sur mesure, notamment dans l’entrée, dans les chambres et des bibliothèques dans le salon. J’ai également choisi des luminaires et accessoires pour parfaire la décoration.
Medium Sized and Large Hallway Ideas and Designs
9
