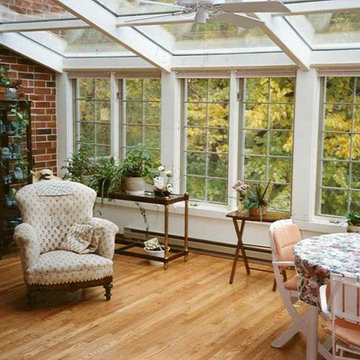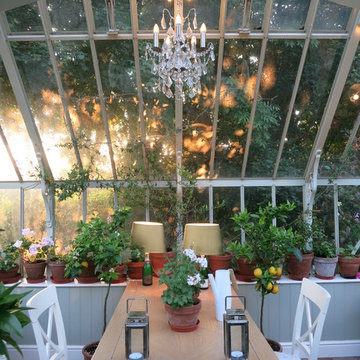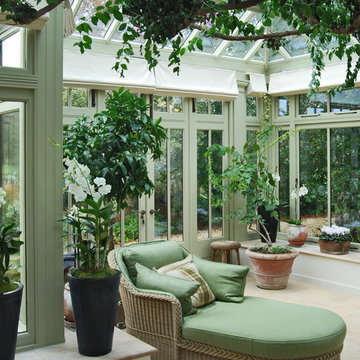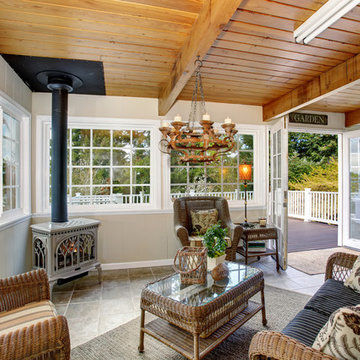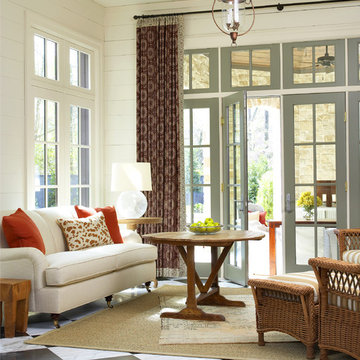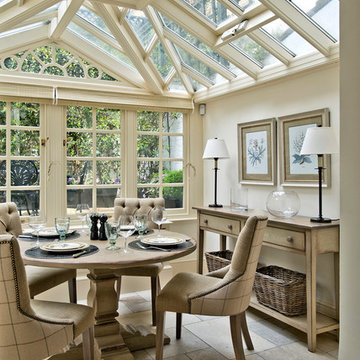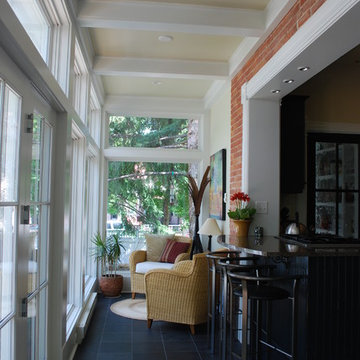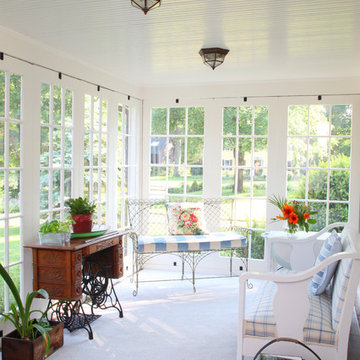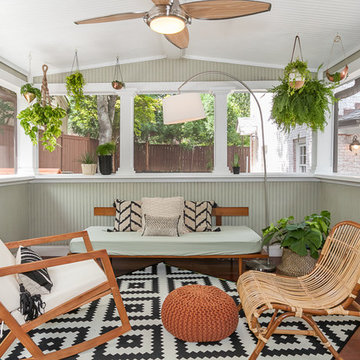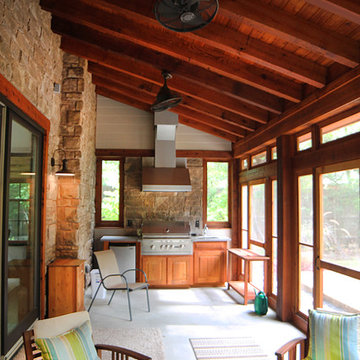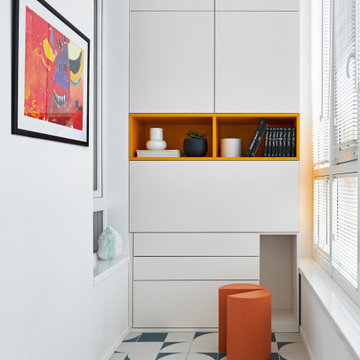Medium Sized and Expansive Conservatory Ideas and Designs
Refine by:
Budget
Sort by:Popular Today
21 - 40 of 10,812 photos
Item 1 of 3
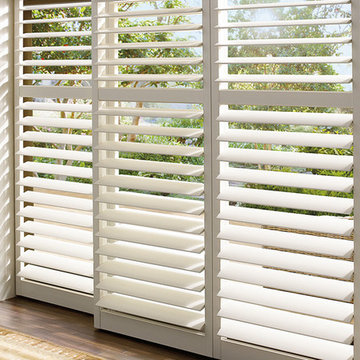
Custom Hunter Douglas Palm Beach Polysatin Plantation Shutters cover large sliding glass door leading out into a patio / deck. Note the plantation shutters also slide from side to side.
This Patio - Sunroom Project looks at some patio ideas and sunroom designs that will include window treatments for sliding glass doors, french doors, roller shades and solar shades. Outdoor curtains, blinds and shades can be made of solar fabric mesh material that will withstand the elements.
Windows Dressed Up window treatment store featuring custom blinds, shutters, shades, drapes, curtains, valances and bedding in Denver services the metro area, including Parker, Castle Rock, Boulder, Evergreen, Broomfield, Lakewood, Aurora, Thornton, Centennial, Littleton, Highlands Ranch, Arvada, Golden, Westminster, Lone Tree, Greenwood Village, Wheat Ridge.
Come in and talk to a Certified Interior Designer and select from over 3,000 designer fabrics in every color, style, texture and pattern. See more custom window treatment ideas on our website. www.windowsdressedup.com.
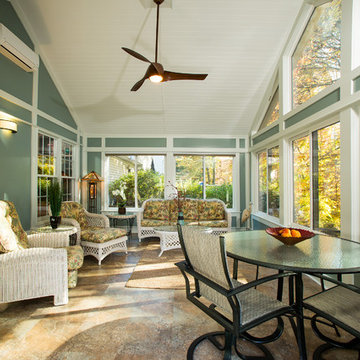
Schroeder Design/Build designed a new addition to replace an existing aluminum sunroom on this Fairfax home. This new space can be used all year and has a beautiful window wall and solar tubes. The beautiful view and all the natural light makes you feel like you are sitting outdoors.
Greg Hadley

Tom Holdsworth Photography
Our clients wanted to create a room that would bring them closer to the outdoors; a room filled with natural lighting; and a venue to spotlight a modern fireplace.
Early in the design process, our clients wanted to replace their existing, outdated, and rundown screen porch, but instead decided to build an all-season sun room. The space was intended as a quiet place to read, relax, and enjoy the view.
The sunroom addition extends from the existing house and is nestled into its heavily wooded surroundings. The roof of the new structure reaches toward the sky, enabling additional light and views.
The floor-to-ceiling magnum double-hung windows with transoms, occupy the rear and side-walls. The original brick, on the fourth wall remains exposed; and provides a perfect complement to the French doors that open to the dining room and create an optimum configuration for cross-ventilation.
To continue the design philosophy for this addition place seamlessly merged natural finishes from the interior to the exterior. The Brazilian black slate, on the sunroom floor, extends to the outdoor terrace; and the stained tongue and groove, installed on the ceiling, continues through to the exterior soffit.
The room's main attraction is the suspended metal fireplace; an authentic wood-burning heat source. Its shape is a modern orb with a commanding presence. Positioned at the center of the room, toward the rear, the orb adds to the majestic interior-exterior experience.
This is the client's third project with place architecture: design. Each endeavor has been a wonderful collaboration to successfully bring this 1960s ranch-house into twenty-first century living.

This one-room sunroom addition is connected to both an existing wood deck, as well as the dining room inside. As part of the project, the homeowners replaced the deck flooring material with composite decking, which gave us the opportunity to run that material into the addition as well, giving the room a seamless indoor / outdoor transition. We also designed the space to be surrounded with windows on three sides, as well as glass doors and skylights, flooding the interior with natural light and giving the homeowners the visual connection to the outside which they so desired. The addition, 12'-0" wide x 21'-6" long, has enabled the family to enjoy the outdoors both in the early spring, as well as into the fall, and has become a wonderful gathering space for the family and their guests.
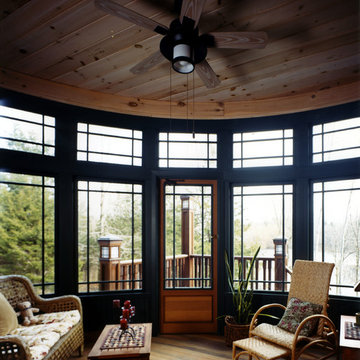
Airy faceted Sunroom with fine architectural windows and doors.
Photo Credit: David Beckwith

This sunroom faces into a private outdoor courtyard. With the use of oversized, double-pivoting doors, the inside and outside spaces are seamlessly connected. In the cooler months, the room is a warm enclosed space bathed in sunlight and surrounded by plants.
Aaron Leitz Photography
Medium Sized and Expansive Conservatory Ideas and Designs
2
