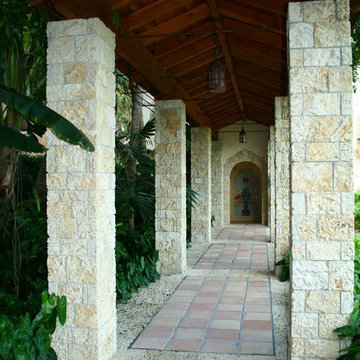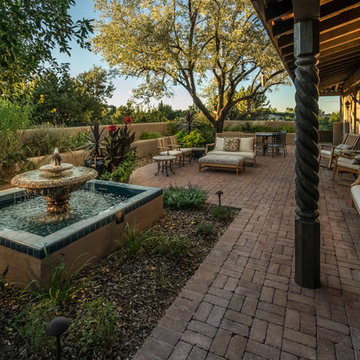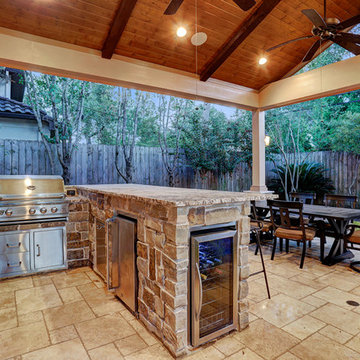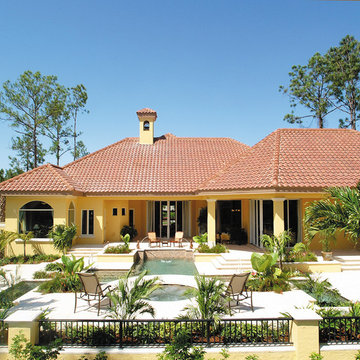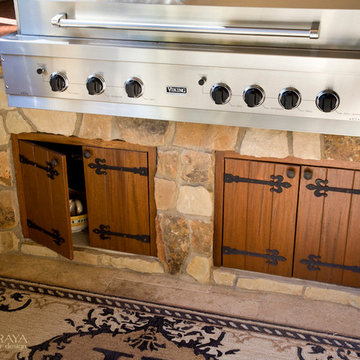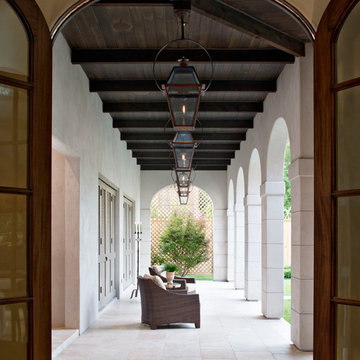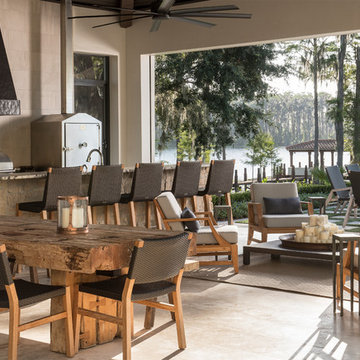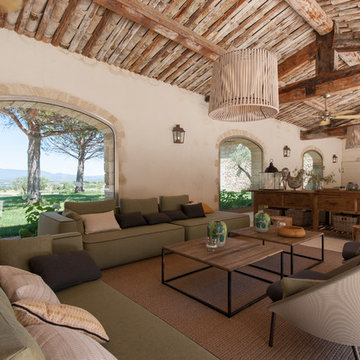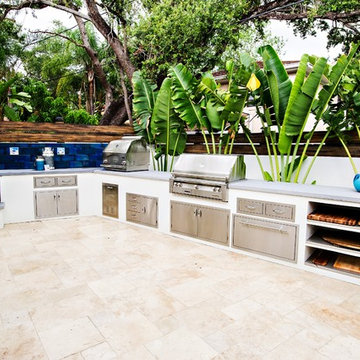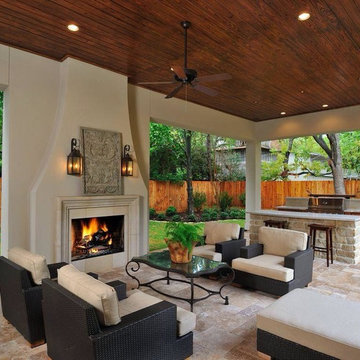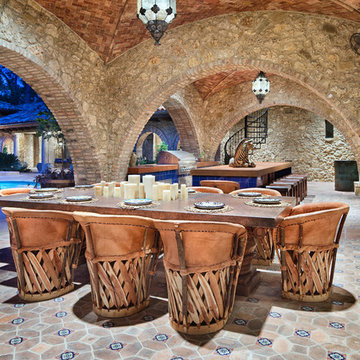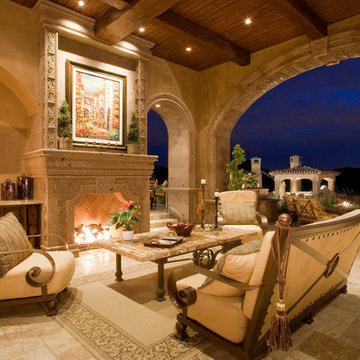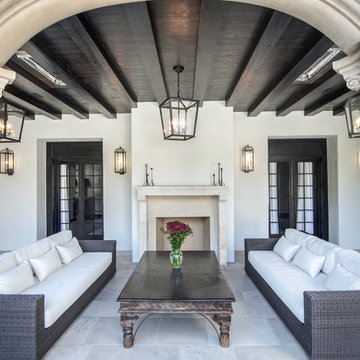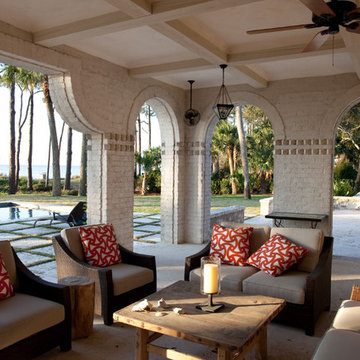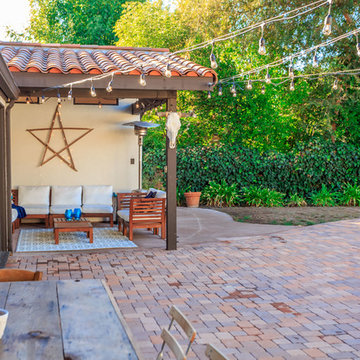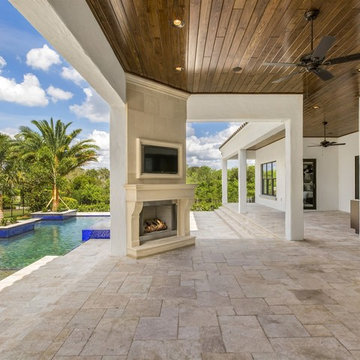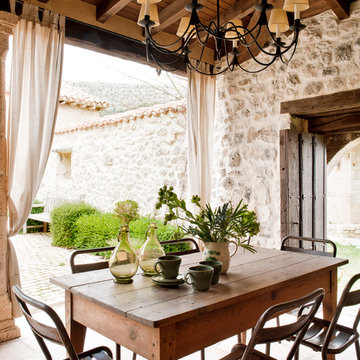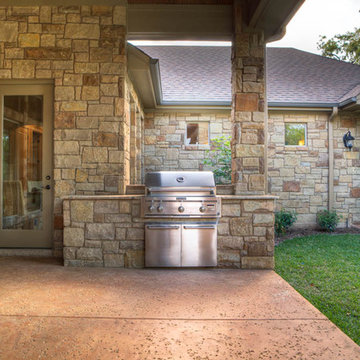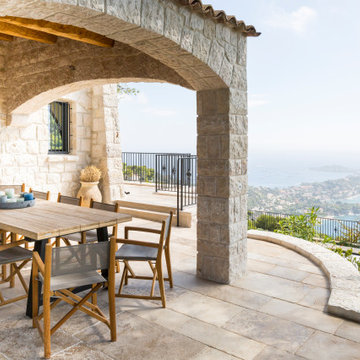Patios are the go-to solution for turning your garden, or part of it, into an outdoor living area. A well-laid patio will integrate your home seamlessly into your garden, providing a solid and level surface for garden furniture and potted plants. Well designed patios are about more than just paving slabs – its positioning and layout are crucial to how much you enjoy this space. Before you start picking out patio ideas for materials and laying your mediterranean patio, ask yourself important questions such as what will you use it for? How many people should it accommodate? Which part of your garden has the best aspect and sunlight? Will the patio have enough privacy?
How should I position my patio?
If you are designing your mediterranean patio as a space for entertaining then make sure it’s wide enough for the garden furniture you want so you haven’t got guests tipping over into the flowerbeds. Don’t be wedded to the idea of having your mediterranean patio attached to the house; think about positioning yours elsewhere in the garden if that space doesn’t offer the best aspect or lighting position. Consider the position of the sun through the course of the day and depending on whether you are most likely to want to dine outside at breakfast, have lunch on your patio or host dinner outside, you may want to position your patio differently. You can connect patios to your house with a footpath or stepping stones to allow easy transportation of food and drink.
How should I design and lay my mediterranean patio?
Rectangles are the classic shape for patios, not least because they make the most efficient use of space and can be softened with garden edging. However, a rounded patio or a paving circle can perfectly complement a garden which isn’t linear in design. Paving slabs come in an extensive range of materials and are the most practical surface for patios. Yorkstone has the most traditional appeal, whereas concrete blocks, granite and slate patio slabs have a great texture and colour for modern gardens. Natural stones such as limestone, travertine and Indian sandstone vary in colour and finish and are a great way to add shade and texture to your patio. For some patio ideas that offer an alternative to block paving, loose material such as crushed stone and wood chippings have a rustic and more casual feel; if there are specific materials that re-occur elsewhere in the garden, you could repeat this in your choice of patio materials for consistency. Finally, it’s not a British summer without the great British barbeque, so look at patio ideas that incorporate barbeques and think about how you could accommodate one on your patio.
What garden furniture does my patio need?
Rattan garden furniture is a patio favourite, offering a durable, attractive finish that blends well into natural surroundings. Metal garden furniture and wooden garden furniture are sturdy alternatives available in many styles. Weight is a good feature in garden furniture to stop it from being blown away, but if you want to be able to move your furniture around the patio and garden to follow the sun you won’t want to go too heavy. Browse the various mediterranean patio ideas that include garden furniture to see what styles of furniture go with different types of patios. If you find a particular patio set you like, you may be able to ask the designer where the furniture is from so you can look at buying the same set for your patio. Good, outdoor patio furniture crafted in high-quality materials should withstand bad weather, but cold, wet British winters followed by strong sun in the summer will be enough to weather even the best furniture, so it’s important to have somewhere, such as a shed, to store it when not in use for long periods of time. If you don’t have the space to store patio furniture, make sure that at least the cushions and umbrellas are stowed away out of the elements, and consider investing in a waterproof cover. One piece of furniture that might be able to stay out for a bit longer is a patio heater; it will warm any brave patio users and most modern designs are built to survive the cold weather. If you prefer something a bit more rustic than a patio heater, look at
fire pits instead which will add warmth and an attractive centrepiece to your patio. If privacy or shade is an issue, then covering patio furniture with a parasol or sheltering patios with a gazebo or pergola are both smart patio ideas – these can be covered in climbing flowers or even wound with outdoor fairy lights for romantic evening lighting.
