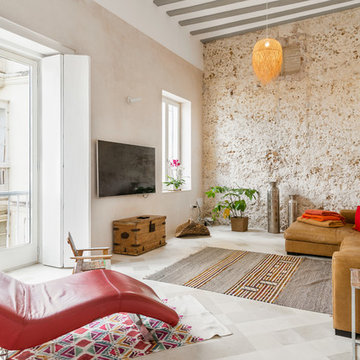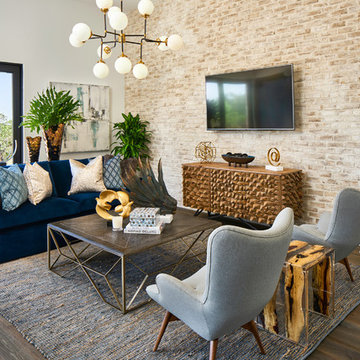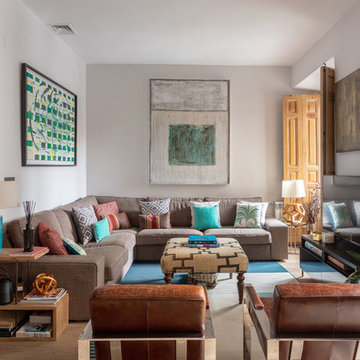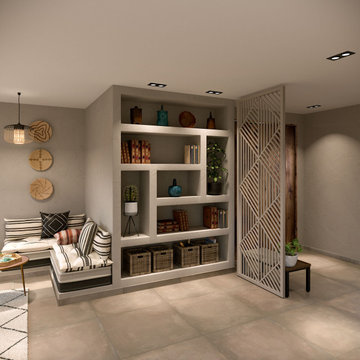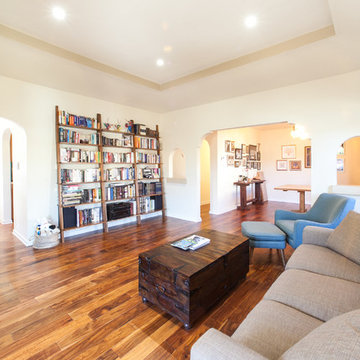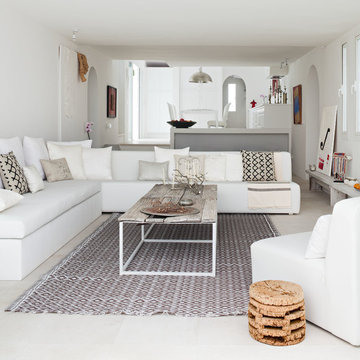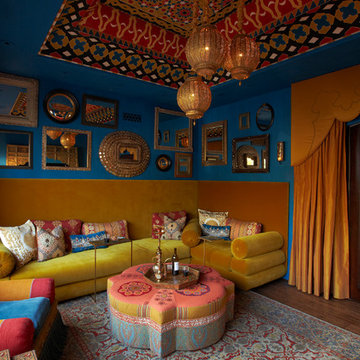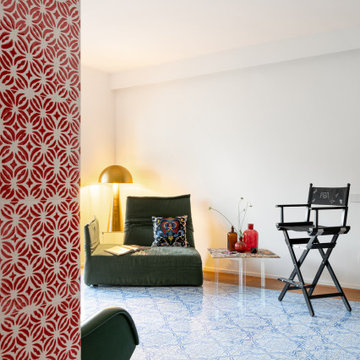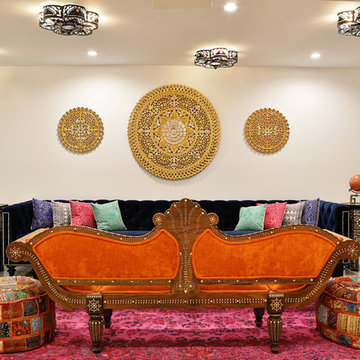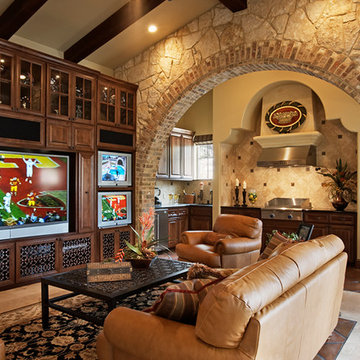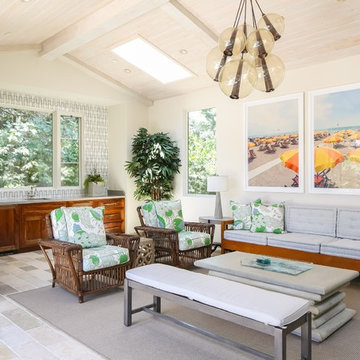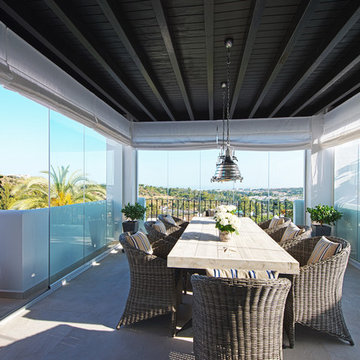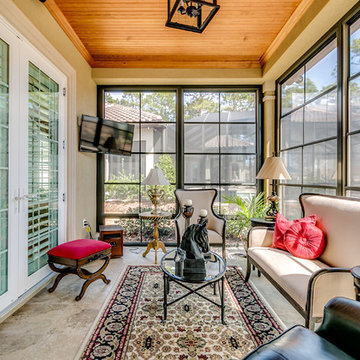Mediterranean Living Space with No Fireplace Ideas and Designs
Refine by:
Budget
Sort by:Popular Today
61 - 80 of 1,521 photos
Item 1 of 3
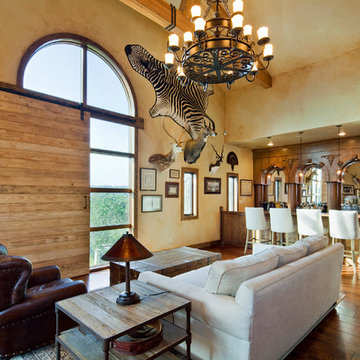
This game room contains a sliding barn door that closes to darken the space, its own amazing wet bar, and plenty of Texas memorabilia like the 12,000+ pound granite sink in the bathroom.
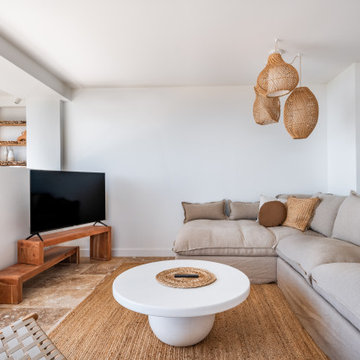
Direction les hauteurs de Sète pour découvrir un projet récemment livré par notre agence de Montpellier. Une mission différente de nos autres projets : l’aménagement et la décoration d’une maison secondaire destinée aux locations saisonnières. Vous nous suivez ?
Complètement ouverte sur la nature environnante grâce à son extension et ses grandes baies vitrées cette maison typique sur deux niveaux sent bon l’été. Caroline, notre architecte d’intérieur qui a travaillé sur le projet, a su retranscrire l’atmosphère paisible du sud de la France dans chaque pièce en mariant couleurs neutres et matières naturelles comme le béton ciré, le bois fraké bariolé, le lin ou encore le rotin.
On craque pour son extérieur végétalisé et sa pool house qui intègre une élégante cuisine d’été. Rien de tel que des espaces parfaitement aménagés pour se détendre et respirer. La maison dispose également de plusieurs chambres colorées avec salles d’eau privatives, idéales pour prendre soin de soi et profiter de son intimité.
Résultat : une maison aux allures bohème chic, dans laquelle on passerait bien nos journées.
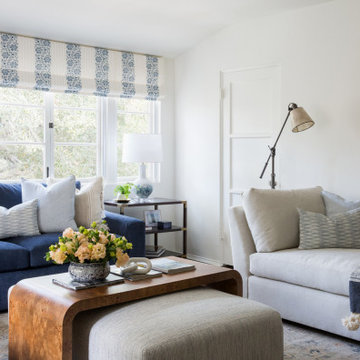
Our La Cañada studio juxtaposed the historic architecture of this home with contemporary, Spanish-style interiors. It features a contrasting palette of warm and cool colors, printed tilework, spacious layouts, high ceilings, metal accents, and lots of space to bond with family and entertain friends.
---
Project designed by Courtney Thomas Design in La Cañada. Serving Pasadena, Glendale, Monrovia, San Marino, Sierra Madre, South Pasadena, and Altadena.
For more about Courtney Thomas Design, click here: https://www.courtneythomasdesign.com/
To learn more about this project, click here:
https://www.courtneythomasdesign.com/portfolio/contemporary-spanish-style-interiors-la-canada/
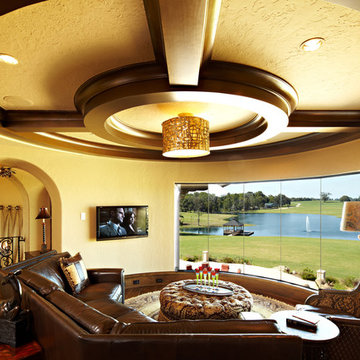
The view from the upstairs game room. This entire room is suspended from the structure above since there is only a glass wall on the room below. The curved beams and crown molding are all knotty alder.
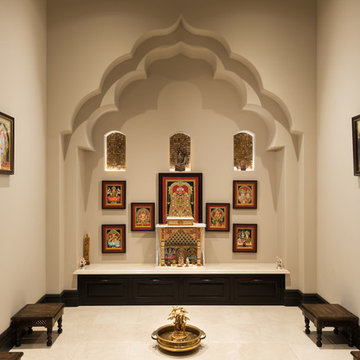
We love this home's custom sanctuary and prayer room, featuring French Doors, built-in seating, and natural stone flooring!
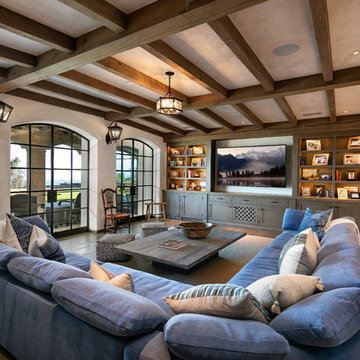
This family room features open beamed ceilings, Venetian plaster walls, dark oak wood floors. Multiple floor to ceiling, French doors open to the outdoor patio along one wall. A large custom built wood unit fills another wall with bookshelves, cabinets, and audio visual equipment.
Photographer: Jim Bartsch
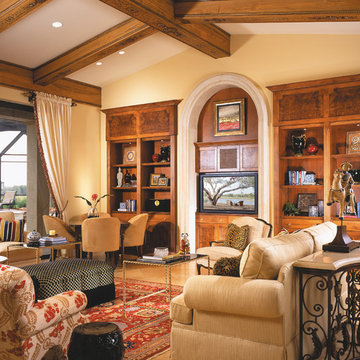
The Sater Design Collection's luxury, European home plan "Porto Velho" (Plan #6950). http://saterdesign.com/product/porto-velho/
Mediterranean Living Space with No Fireplace Ideas and Designs
4




