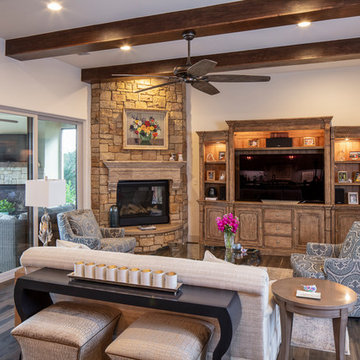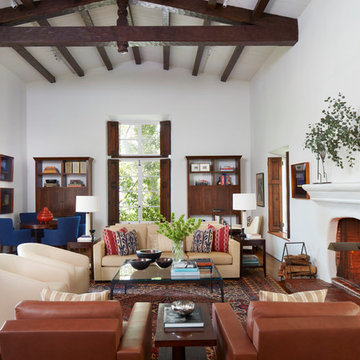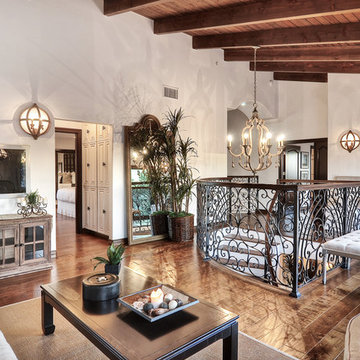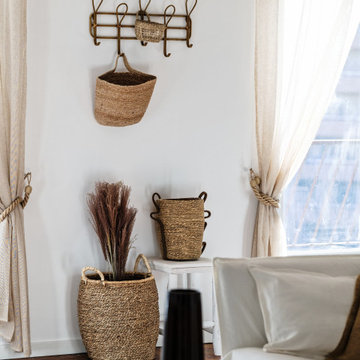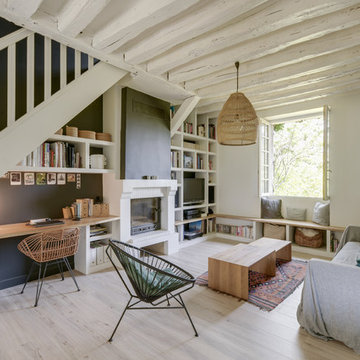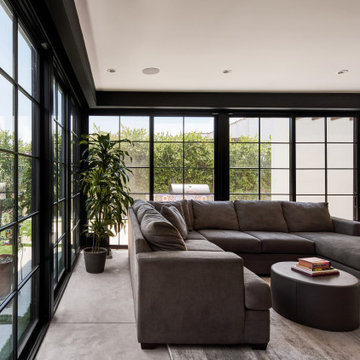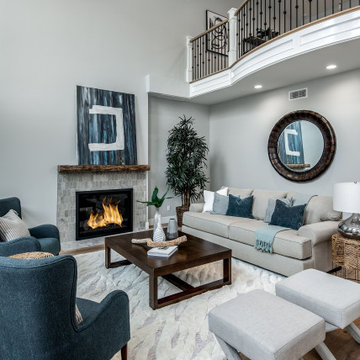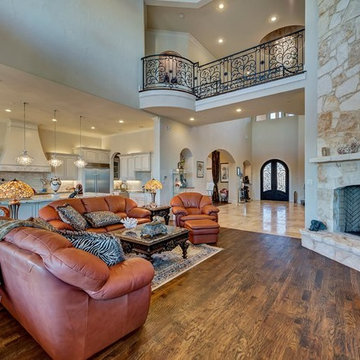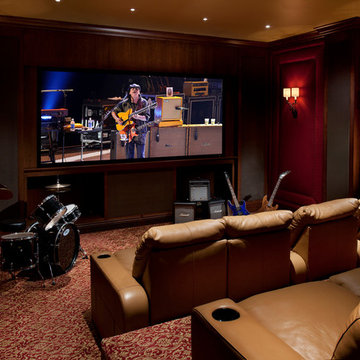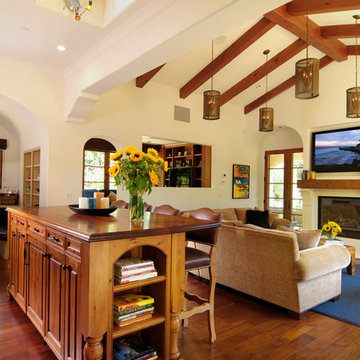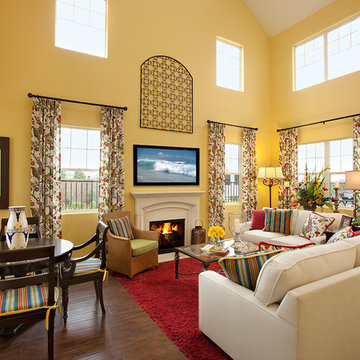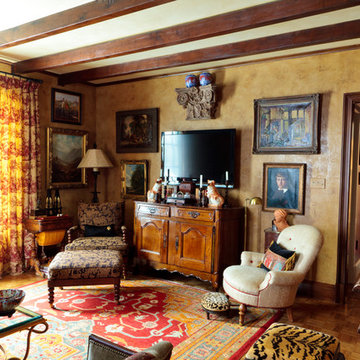Mediterranean Living Space with All Types of TV Ideas and Designs
Refine by:
Budget
Sort by:Popular Today
141 - 160 of 4,388 photos
Item 1 of 3
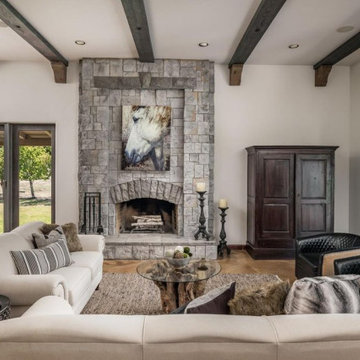
Open concept with exposed beam ceilings this staging incorporated layers of texture in neutral tones and fibers
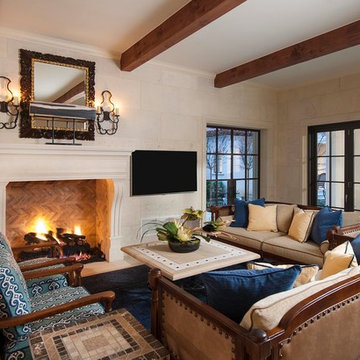
The sunroom opens right into the backyard, creating a perfect area for guests.
Design: Wesley-Wayne Interiors
Photo: Dan Piassick
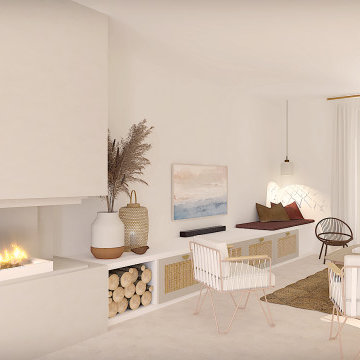
Un linéaire sur mesure fait office de meuble télé et de coin lecture. Un rangement pour les bûches y ait intégré. L'espace est agréable, lumineux et épuré.
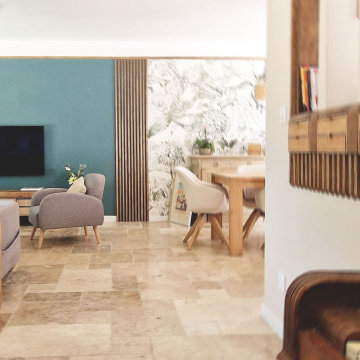
Reprise en sous-œuvre salvatrice : Libéré de ce poteau et doté d’apport de lumière sur 6 larges ouvertures au lieu de 3 auparavent, ce salon-séjour connecte directement la maison sur les extérieurs

The Sater Design Collection's luxury, Mediterranean home plan "Gabriella" (Plan #6961). saterdesign.com
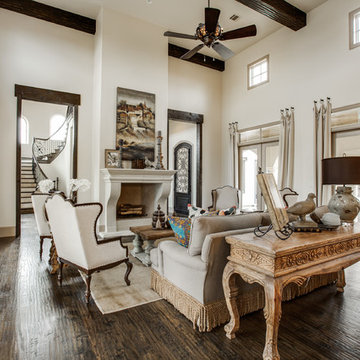
2 PAIGEBROOKE
WESTLAKE, TEXAS 76262
Live like Spanish royalty in our most realized Mediterranean villa ever. Brilliantly designed entertainment wings: open living-dining-kitchen suite on the north, game room and home theatre on the east, quiet conversation in the library and hidden parlor on the south, all surrounding a landscaped courtyard. Studding luxury in the west wing master suite. Children's bedrooms upstairs share dedicated homework room. Experience the sensation of living beautifully at this authentic Mediterranean villa in Westlake!
- See more at: http://www.livingbellavita.com/southlake/westlake-model-home
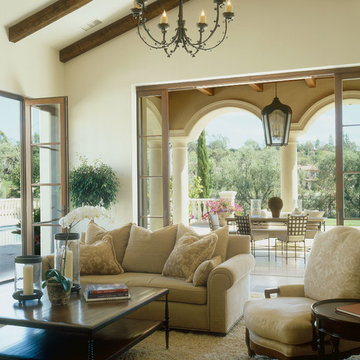
Family room and outdoor Loggia
Nestled among the citrus groves, olive trees, rolling foothills and lush fairways of Rancho Santa Fe is Casa Tramonto -- a Mediterranean-style estate for a multi-generational family. The home is laid out in a traditional U shape, providing maximum light and access to outdoor spaces. A separate courtyard connects to a guest house for an elder parent that now lives with the family, allowing proximity yet plenty of privacy for everyone.
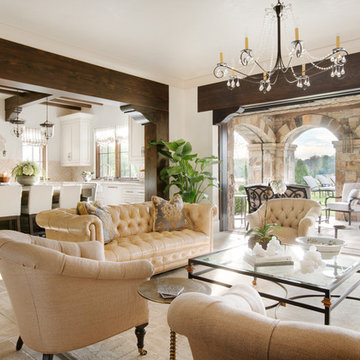
Gabriel Builders Showroom/Gathering room off functioning kitchen with pewter island. LImestone floors, plaster walls, Douglas Fir beams. Limestone floor extends thru lift and slide doors to outdoor arched porch with gas lanterns and swimming pool. The lift and slide doors are open and pocketed into the walls in this photo
Mediterranean Living Space with All Types of TV Ideas and Designs
8




