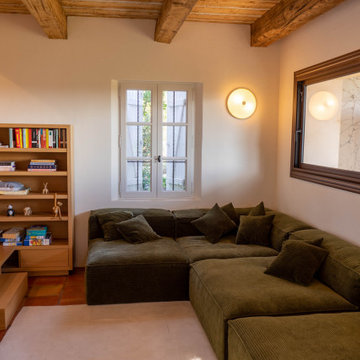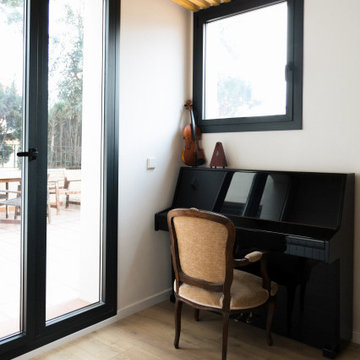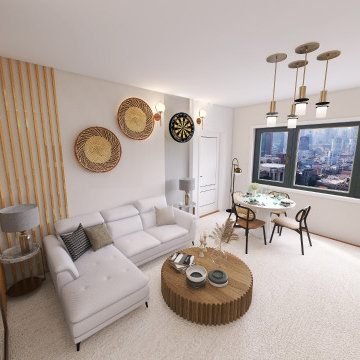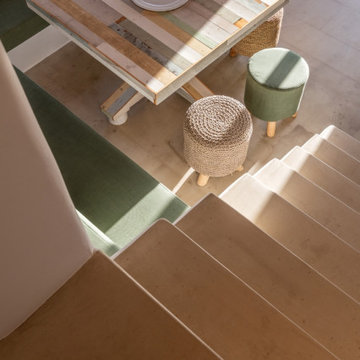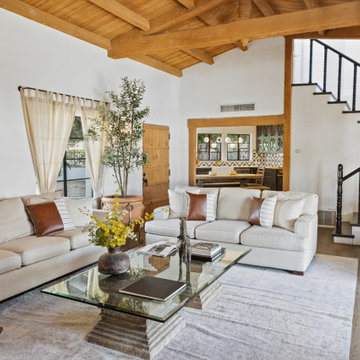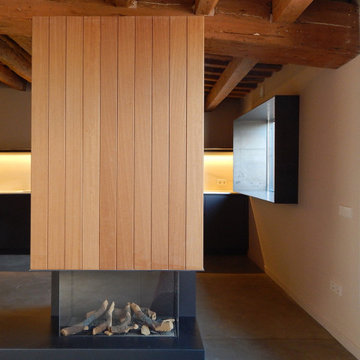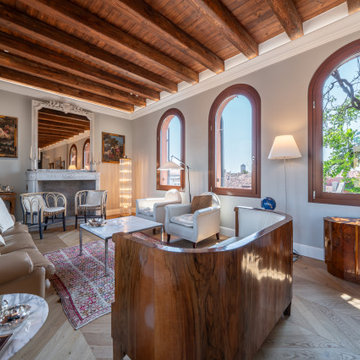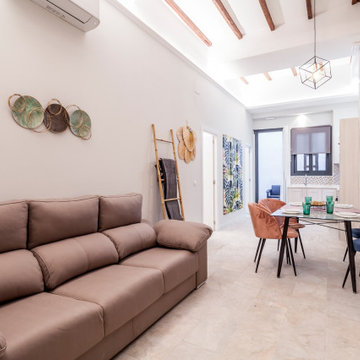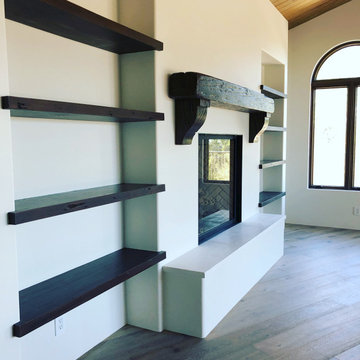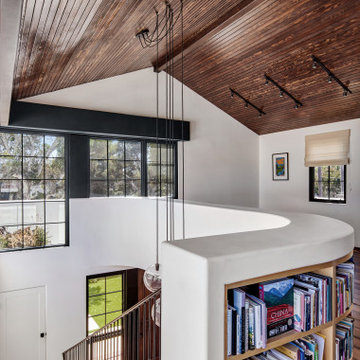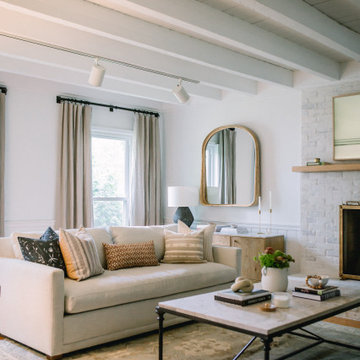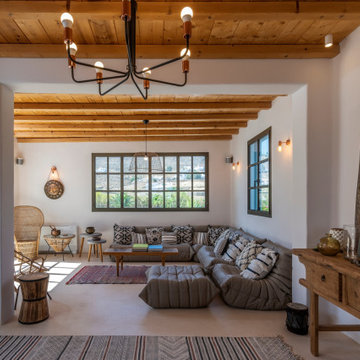Mediterranean Living Space with a Wood Ceiling Ideas and Designs
Refine by:
Budget
Sort by:Popular Today
41 - 60 of 73 photos
Item 1 of 3
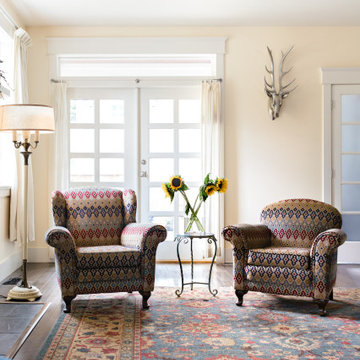
A living inspired by the client's travels and a desire to bring the colour and pattern into their living space.
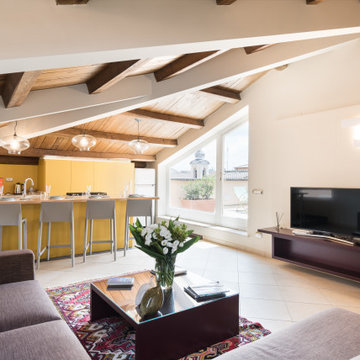
Attico in pieno centro storico, con soffitto in legno e arredo moderno. Spazi puliti, geometrie lineari.
L'ocra ed il verde utilizzati nell'arredo sono i colori tipici dei palazzi romani circostanti e dei platani del lungotevere che si vedono dalle 3 terrazze dell'appartamento.
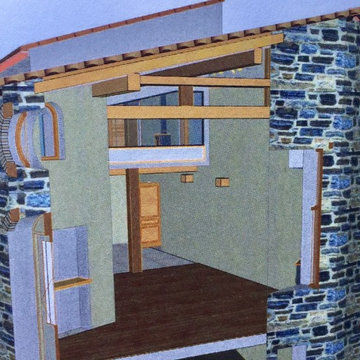
Projet en exécution
Gestion de projet tenant la maquette numérique comme outil de collaboration entre tous corps d’etat intervenants
Suivi du chantier em mode BIM
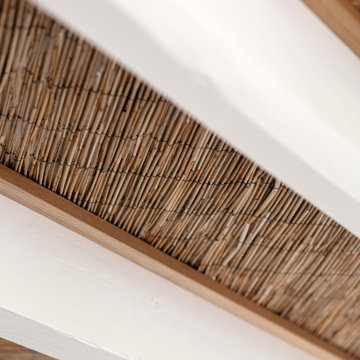
Vue plafond sur mesure en roseau.
Projet La Cabane du Lac, Lacanau, par Studio Pépites.
Photographies Lionel Moreau.
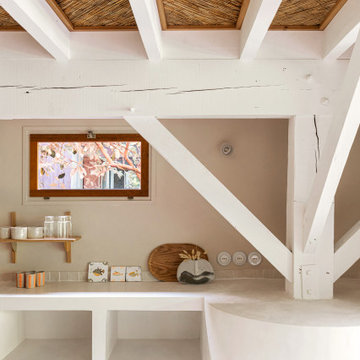
Vue lit et extérieur. Béton ciré, papier peint, luminaires.
Projet La Cabane du Lac - Lacanau, par Studio Pépites.
Rénovation complète.

Reading Room with library wrapping plaster guardrail opens to outdoor living room balcony with fireplace
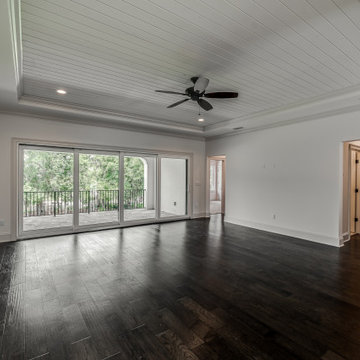
This 4150 SF waterfront home in Queen's Harbour Yacht & Country Club is built for entertaining. It features a large beamed great room with fireplace and built-ins, a gorgeous gourmet kitchen with wet bar and working pantry, and a private study for those work-at-home days. A large first floor master suite features water views and a beautiful marble tile bath. The home is an entertainer's dream with large lanai, outdoor kitchen, pool, boat dock, upstairs game room with another wet bar and a balcony to take in those views. Four additional bedrooms including a first floor guest suite round out the home.
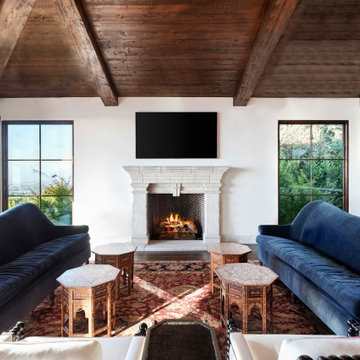
Living room, next to dining area and office. In the background, the outdoor balcony area overlooking the ocean.
Mediterranean Living Space with a Wood Ceiling Ideas and Designs
3




