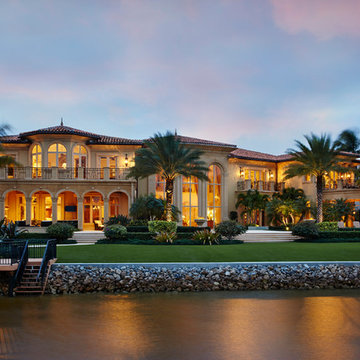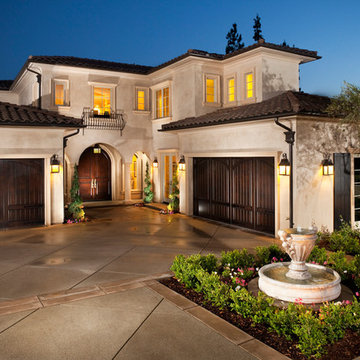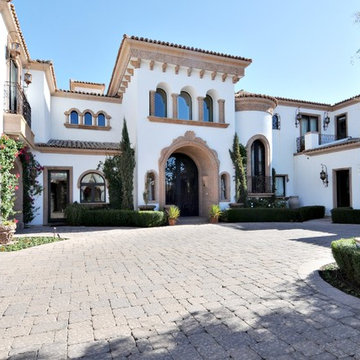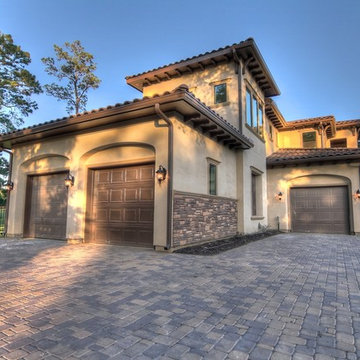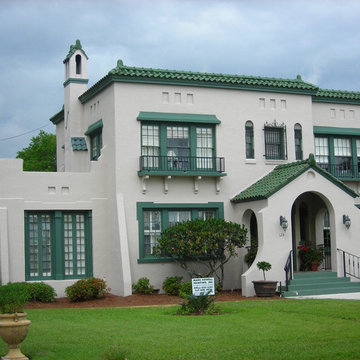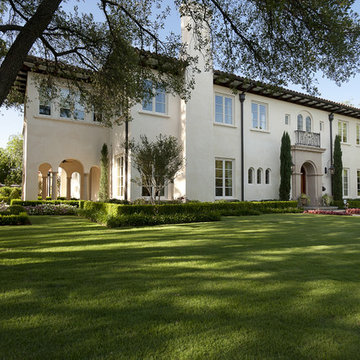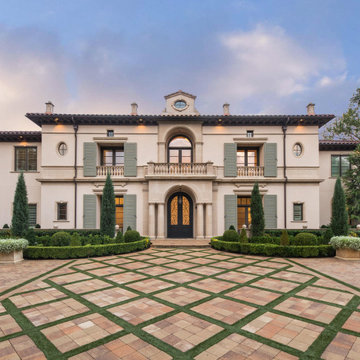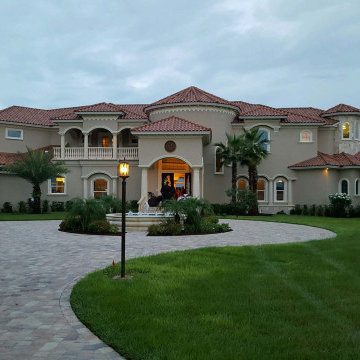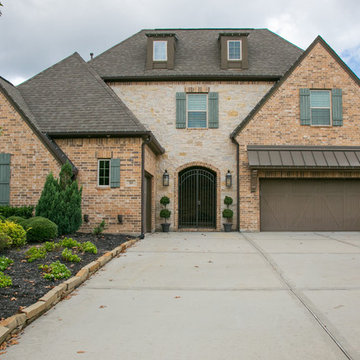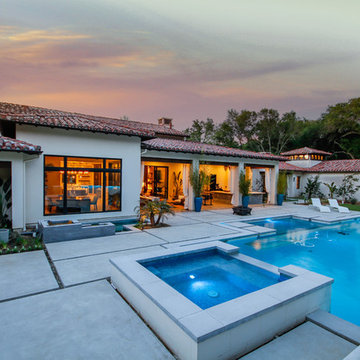Mediterranean House Exterior with a Hip Roof Ideas and Designs
Sort by:Popular Today
81 - 100 of 3,994 photos
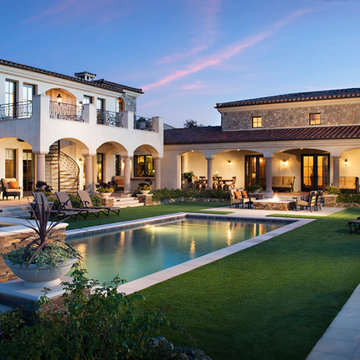
Inspired by European villas, the palette for this home utilizes natural earth tones, along with molded eaves, precast columns, and stone veneer. The design takes full advantage of natural valley view corridors as well as negating the line between interior and exterior living. The use of windows and French doors allows virtually every room in the residence to open up onto the spacious pool courtyard. This allows for an extension of the indoor activities to the exterior.
Photos by: Zack Benson Photography
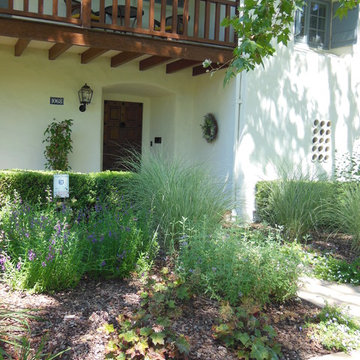
California native and water saving Mediterranean plants fill the beds surrounding the front entry including salvias, miscanthus, heuchera, and Pacific Coast Hybrid iris.
Wildflower Landscape Design-Liz Ryan
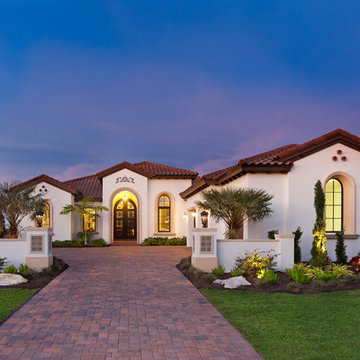
The Akarra IV features Spanish-Mediterranean style architecture accented at both the interior and exterior. Throughout the home, hand-painted tiles and rich wood and brick ceiling details are a perfect pairing of classic and contemporary finishes.
Gene Pollux Photography
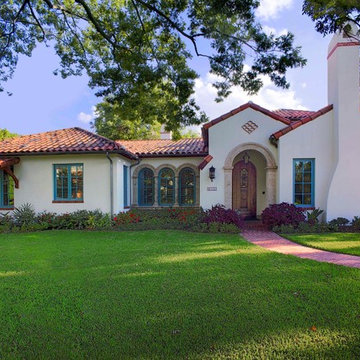
Nestled in amongst much larger homes, this Preston Hollow Spanish Mediterranean might be a bit deceptive. Scaled appropriately for the 100 x 150 lot, the house is surprising 5000 sq ft. Regarding its age, are you still trying to figure out whether it is new construction or a renovation? Built less than five years ago, it has the timelessness of a 1920′s Hollywood Hills home though designed with all of today’s amenities.
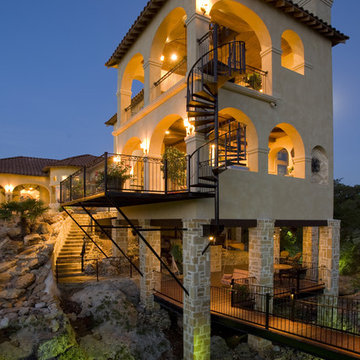
Breathtaking patio with an elegant balcony and exquisite stonework.
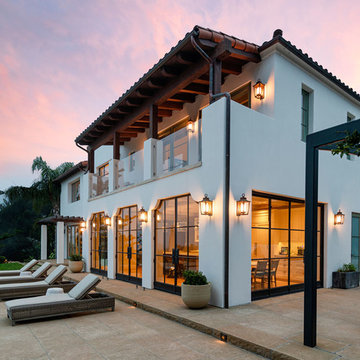
Six thousand square foot home on an ocean view acre. The project consisted of a major remodel and addition. The original home had the master bedroom in the rear of the lot, away from the ocean view. The kitchen, family, and dining rooms were on the upper floor, disconnected from the pool area and outdoor living terraces. I moved the kitchen and family rooms to the lower level connecting to the pool terrace and views to the south. I added an intimate morning terrace off the kitchen and dining room to the east.
Finally, the master bedroom and bath moved to the second floor with a balcony and dramatic ocean views.
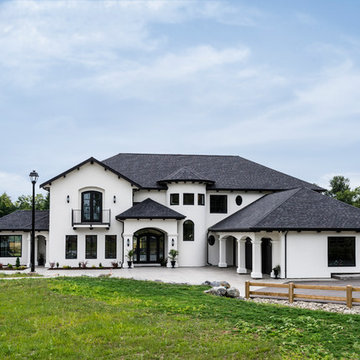
The exterior of this villa style family house pops against its sprawling natural backdrop. The home’s elegant simplicity shown outwards is pleasing to the eye, as its welcoming entry summons you to the vast space inside. Richly textured white walls, offset by custom iron rails, bannisters, and chandelier/sconce ‘candle’ lighting provide a magical feel to the interior. The grand stairway commands attention; with a bridge dividing the upper-level, providing the master suite its own wing of private retreat. Filling this vertical space, a simple fireplace is elevated by floor-to-ceiling white brick and adorned with an enormous mirror that repeats the home’s charming features. The elegant high contrast styling is carried throughout, with bursts of colour brought inside by window placements that capture the property’s natural surroundings to create dynamic seasonal art. Indoor-outdoor flow is emphasized in several points of access to covered patios from the unobstructed greatroom, making this home ideal for entertaining and family enjoyment.
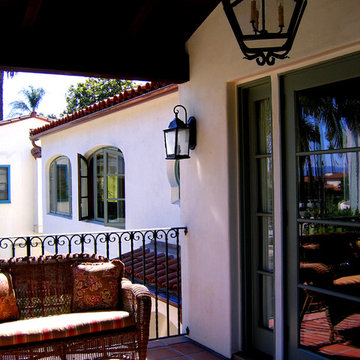
Design Consultant Jeff Doubét is the author of Creating Spanish Style Homes: Before & After – Techniques – Designs – Insights. The 240 page “Design Consultation in a Book” is now available. Please visit SantaBarbaraHomeDesigner.com for more info.
Jeff Doubét specializes in Santa Barbara style home and landscape designs. To learn more info about the variety of custom design services I offer, please visit SantaBarbaraHomeDesigner.com
Jeff Doubét is the Founder of Santa Barbara Home Design - a design studio based in Santa Barbara, California USA.
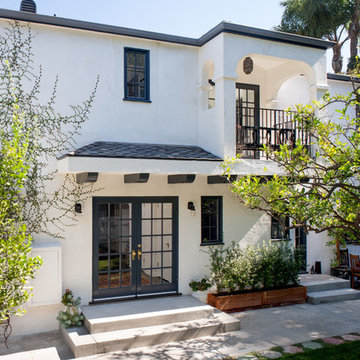
An exterior stairway was removed from the house and replaced with a new roof over the French doors. The second floor balcony was added off of the master bathroom.
Mediterranean House Exterior with a Hip Roof Ideas and Designs
5
