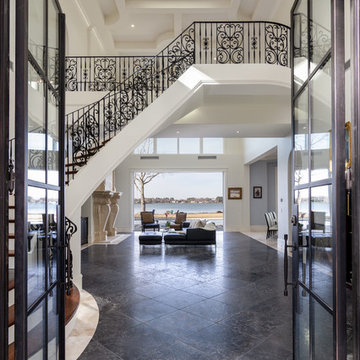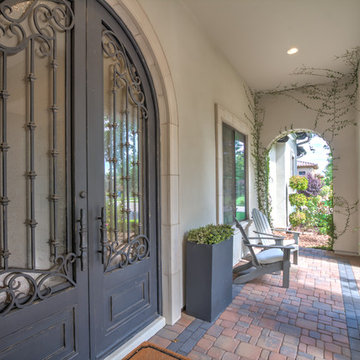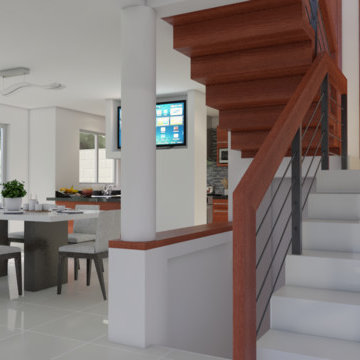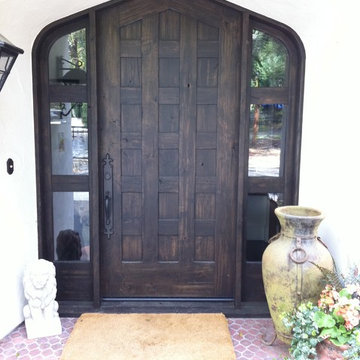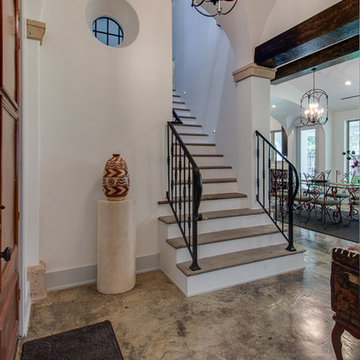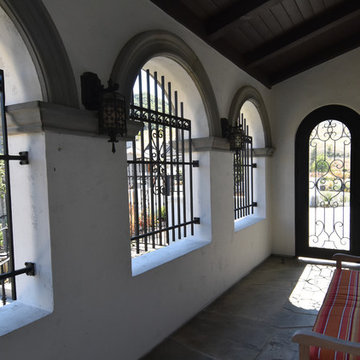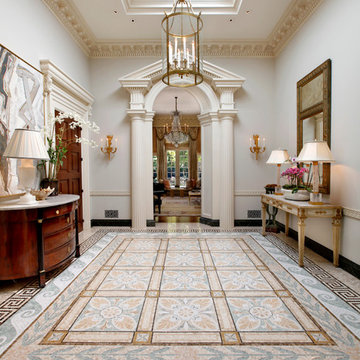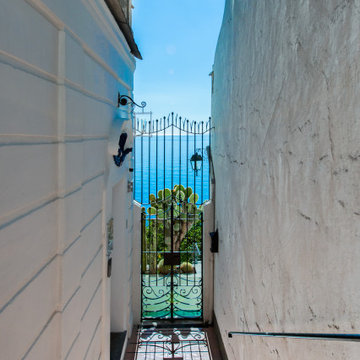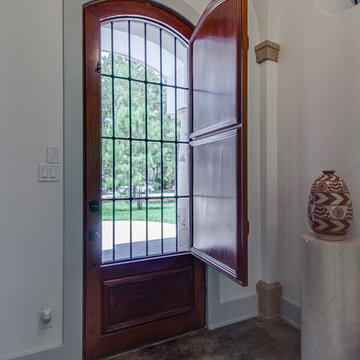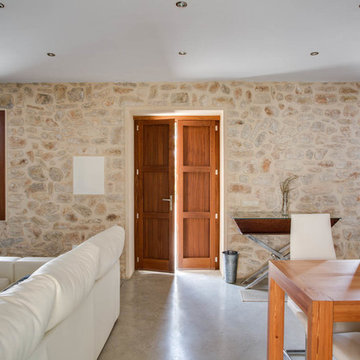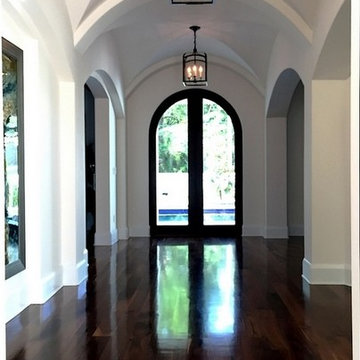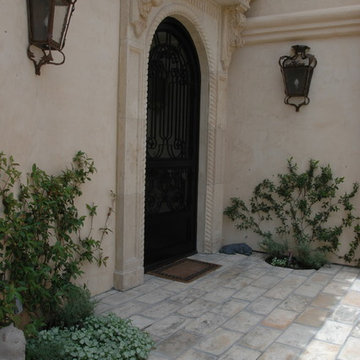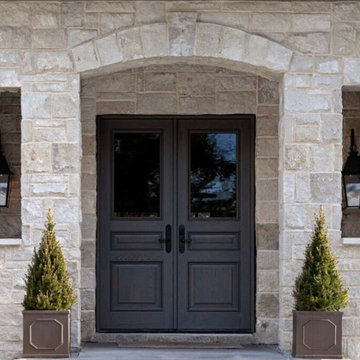Mediterranean Grey Entrance Ideas and Designs
Refine by:
Budget
Sort by:Popular Today
101 - 120 of 761 photos
Item 1 of 3
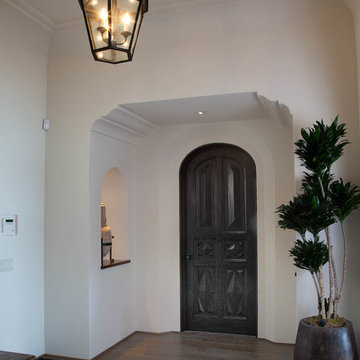
Kim Grant, Architect;
Paul Schatz Interior Designer - Interior Design Imports;
Gail Owens, Photography
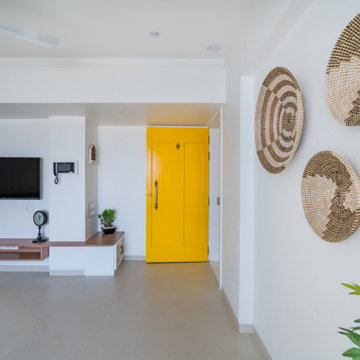
Project: THE YELLOW DOOR HOUSE
Location:Pune
Carpet Area: 2000 sq.ft
Type: 2 bhk Penthouse
Company: Between Walls
Designer: Natasha Shah
Photography courtesy: Inclined Studio (Maulik Patel)
This project started two year ago with a very defined brief. This is a weekend gateway penthouse of 2000 sq.ft (approx.) for our client Mr. Vishal Jain. The penthouse is a 2BHK with ample terrace space which is perfect to host parties and enjoy a nice chilly evening watching a movie overlooking the stars above.
The client was fascinated by his travel to Greece and wanted his holiday home to reflect his love for it. We explored the concepts and realised that it’s all about using local materials and being sustainable as far as possible in design. We visualised the space as a white space with yellows and blues and various patterns and textures. We had to give the client the experience of a holiday home that he admired keeping in mind that the vernacular design sense should still remain but with materials that were available in and around Pune.
We started selecting materials that were sustainable and handcrafted in our city majorly. We wanted to use local materials available in Pune in such a way that they looked different and we could achieve the effect that the client was looking for as an end product. Use of recyclable material was also done at a great extent as cost was a major factor, it being a vacation home. We reused the waste kota that was discarded on site as the terrace flooring and created a pattern out of it which replicated the old streets of Greece. The beds and seating we made in civil and finished with IPS. The staircase tread is made out of readymade tread-tiles and the risers are of printed tiles to pop in a little colour and the railing is made on-site from Teakwood and polished. All internal floorings and and dado’s are tiles. A blue dummy window has been reused from and repainted.
The main door is Painted yellow to bring in the cheerfulness and excitement. As we enter the living room everything around is in shades of white and then there are browns, yellows and blues splashed on the canvas. The jute carpet, the pots and the cane wall art are all handcrafted. The balcony connects to the living and kids room. A rocking chair has been placed there to unwind and relax. The light and shadow play that the ceiling bamboo performs throughout the day adds to a lot of character in the balcony. The kids room has been kept simple with just hanging ropes from the ceiling on the corners of the bed for it to connect to the outdoors and the rustic nature is continued from the living to kids room. The blue master bedroom door opens up to a very dramatic blue ceiling and white sheer space along with a cozy corner with a round jute carpet and bamboo wall art.
The terrace entrance door continuous to the yellow on door and its yellow tiles. The bar overlooks the beautiful sunset view. There are steps created as seating space to enjoy a movie projected on the front blank wall in the front. The seating is made in civil and is finished with IPS. The green wall make the space picture perfect.
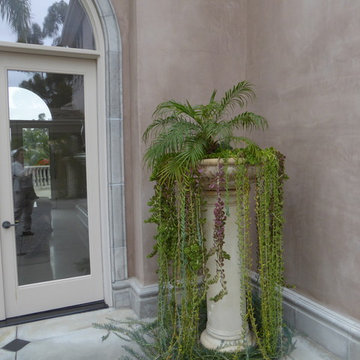
Entrance to home. Designed and displayed by homeowner.
Photographer Marilyn Guidroz
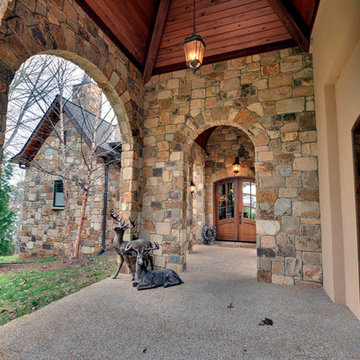
Stuart Wade, Envision Web
The scenic and enjoyable Lake Chatuge, located between Hayesville, North Carolina and Hiawassee, Georgia, is a man-made lake created by the Tennessee Valley Authority in the early 1940’s as part of a project that would provide badly needed electricity to the southeast, especially in light of the defense industry’s need for a source of power during the war efforts. In addition to the benefit of electrical power, the jobs created by the building of the dam helped the local economy, which was certainly struggling in the post-Depression era. Construction took only about a year, but it was not without its difficulties.
While the promise of electricity offered much to the residents, many of them had to give up treasured family farmland, which would soon be under water when the land was flooded. In fact, roughly 7200 acres between Towns and Clay counties were inundated. Some families and churches relocated their buildings, while others left altogether because of the dam.
These events are easily recalled by those old enough to remember the coming of the dam. Furthermore, a play by Tom DeTitta called The Reach of Song commemorates the coming of the TVA to the area and chronicles the story of southern Appalachia in a musical format that was named the State Historic Drama in 1990 by the Georgia State Legislature.
The completed dam, which is 144 feet high and 2,850 feet across, now operates for a variety of purposes, including flood damage reduction, power generation, and augmentation of water flows for navigation downstream, according to the TVA.
Nowadays, residents and visitors alike delight in the 132 miles of shoreline, reveling in the beauty afforded by the area. With everything from sport fishing to boating to camping and swimming, Lake Chatuge offers something for everyone.
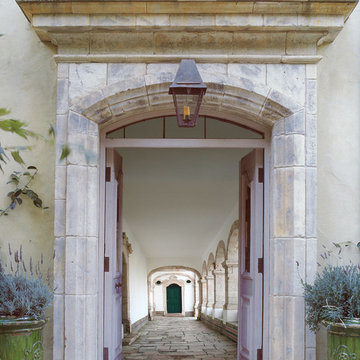
Image by 'Ancient Surfaces'
Product name: Antique Stone Entryway.
Contacts: (212) 461-0245
Email: Sales@ancientsurfaces.com
com Website: www.AncientSurfaces.com
A majestic ancient limestone portal is a prerequisite to any special home of any style.
We have sold a few of those rare and one of a kind stone portals for decades to a network of handpicked antique dealers globally and on occasions directly to a small discerning clientele that reads something like a Forbes 400 list including a few heads of states. Spread out on many continents, separated by oceans but joined by one philosophy.
We understand and cater to that school of thought that is as old as collecting itself. It's to have something unique and different then what could be easily obtained in a hardware store, because you're an individual and choose not to conform to the cookie cutter status quo of precast cement and poured concrete. The front of your home is a prologue to what's to come on the inside and tells a lot about who you are and what you chose to surround yourself with should be nothing by the best.
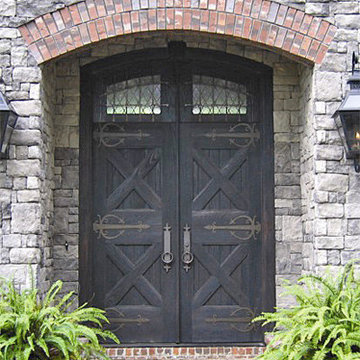
This Old World Entryway was custom designed and built by Doors By Decora for the home of a Montgomery, Alabama Attorney. It consists of a pair of 36" X 96" Cross Buck Cypress Doors with V-Groove Panels and a 24" Transom. The transom and doors are rabbited on top so that when closed they give the appearance of a pair of 10 foot doors. The glass in the transom is Leaded Seedy Glass and we designed and built an Iron Grill for the outside. We used Acorn Strap Hinges and Rocky Mountain Hardware.
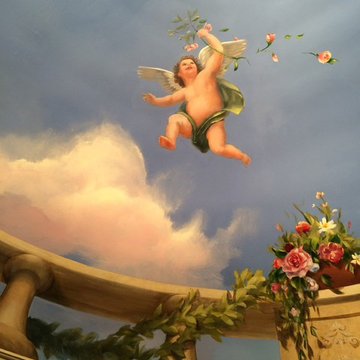
Close up of the dome mural. The overall style and composition reflected the client's artistic preferences. It included elements and symbols of significance to the family.
Mediterranean Grey Entrance Ideas and Designs
6
