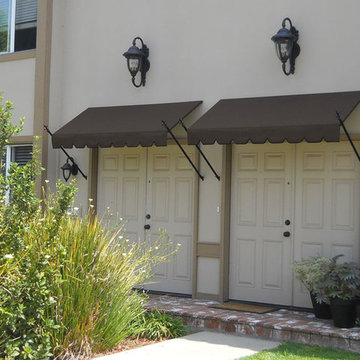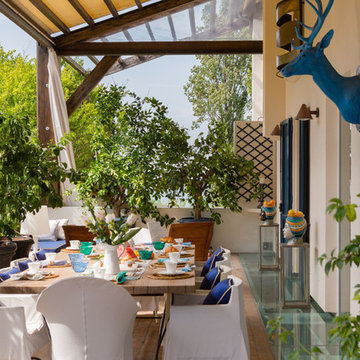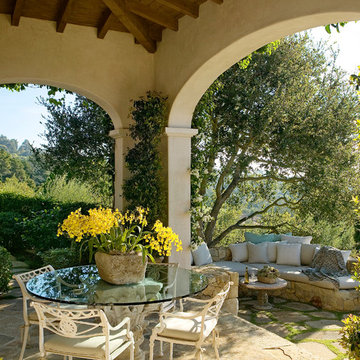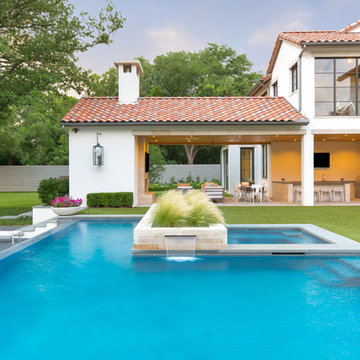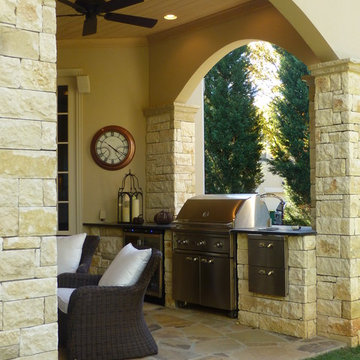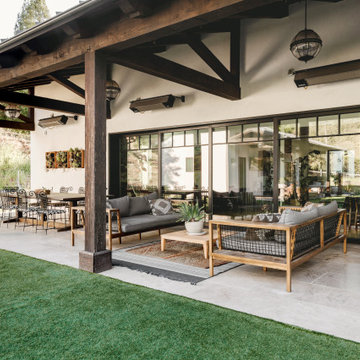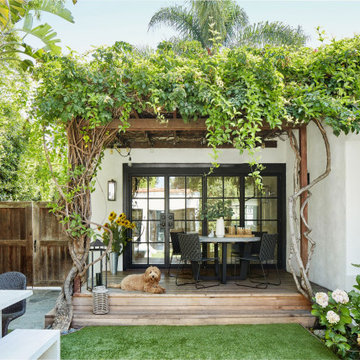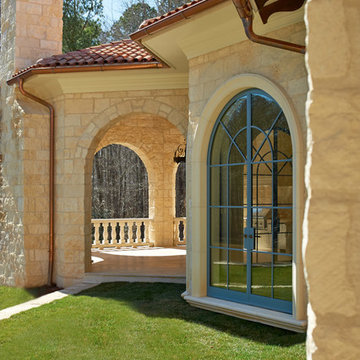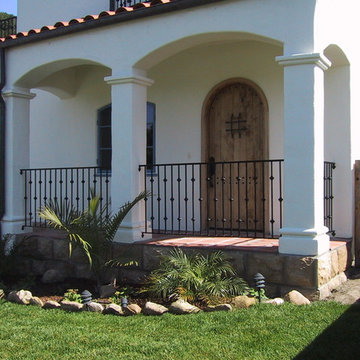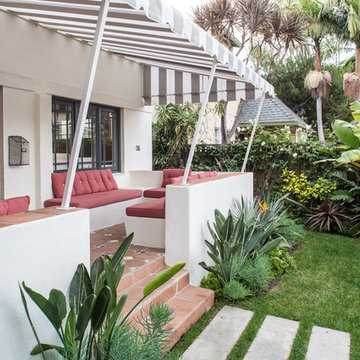Mediterranean Green Veranda Ideas and Designs
Refine by:
Budget
Sort by:Popular Today
1 - 20 of 292 photos
Item 1 of 3
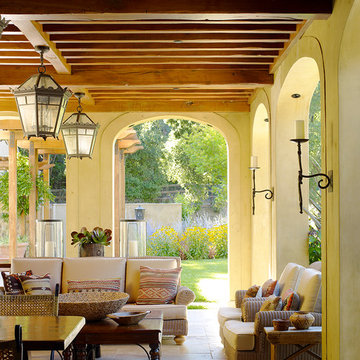
This simultaneously elegant and relaxed Tuscan style home on a secluded redwood-filled property is designed for the easiest of transitions between inside and out. Terraces extend out from the house to the lawn, and gravel walkways meander through the gardens. A light filled entry hall divides the home into public and private areas.
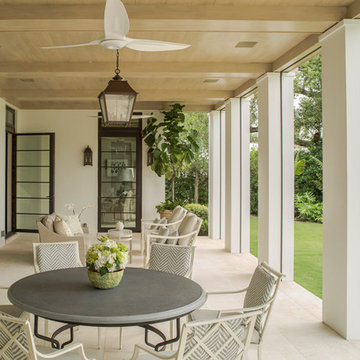
Extensive porches, gardens and a swimming pool/terrace play to the temperate climate. The second floor is designed as a single wing, where each bedroom opens out to a porch that spans the rear facade, which faces the pool and a broad lawn that slopes down toward a lake.
Photo by Erik Kvalsvik
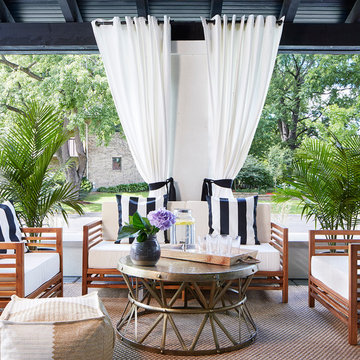
Martha O'Hara Interiors, Furnishings & Photo Styling | Detail Design + Build, Builder | Charlie & Co. Design, Architect | Corey Gaffer, Photography | Please Note: All “related,” “similar,” and “sponsored” products tagged or listed by Houzz are not actual products pictured. They have not been approved by Martha O’Hara Interiors nor any of the professionals credited. For information about our work, please contact design@oharainteriors.com.
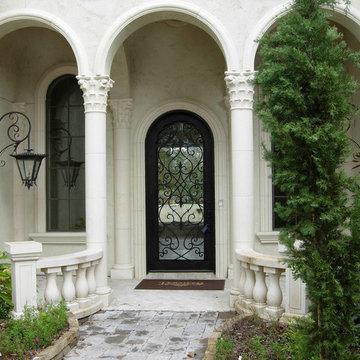
This beautiful porte cochere features a curved stone balustrade, triple arches with surrounds, slender Corinthian columns, arch door surround, and arch window surrounds with sills by Cantera Stoneworks in color Blanca.
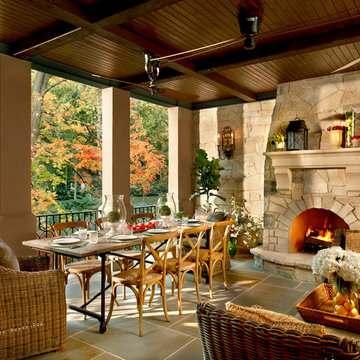
Naperville, IL Residence by
Charles Vincent George Architects Photographs by Tony Soluri
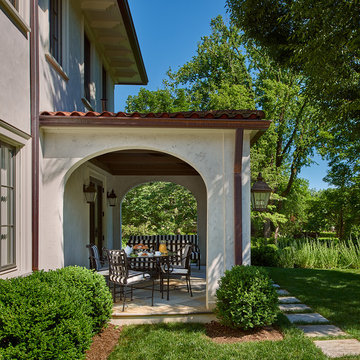
French doors lead out to a porch that looks out to the pool. Photo by Anice Hoachlander
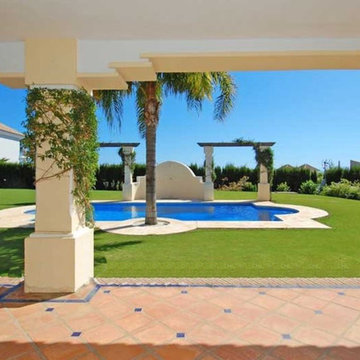
Elegante Villa situada en Los Flamingos, una de las mejores urbanizaciones de la Costa del Sol, junto al prestigioso hotel Villa Padierna y rodeada de campos de golf. La vivienda tiene 630 m2 construidos en una parcela de 2009 m2, distribuidos en 4 dormitorios, con posibilidad de crear un 5 dormitorio con acceso independiente a la vivienda, 4 baños completos, 2 aseos, lavandería independiente conectada con las plantas superiores, sala de juegos, bodega, amplia terraza con impresionantes vistas sobre la costa.
Elegant Villa located in Los Flamingos, one of the best urbanizations on the Costa del Sol , next to the prestigious Villa Padierna Hotel and surrounded by golf courses. The house has 630 m2 built on a plot of 2009 m2 , distributed in 4 bedrooms , with possibility of creating a 5 bedroom with separate access to Villa , 4 complete bathrooms, 2 toilets, laundry connected to the upper floors , games room , wine cellar, large terrace with stunning views over the coast.
Mediterranean Green Veranda Ideas and Designs
1
