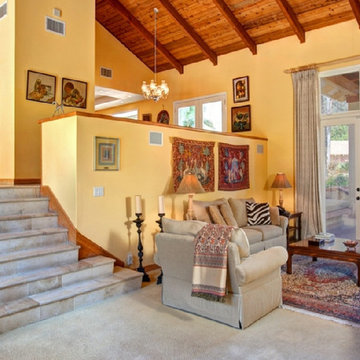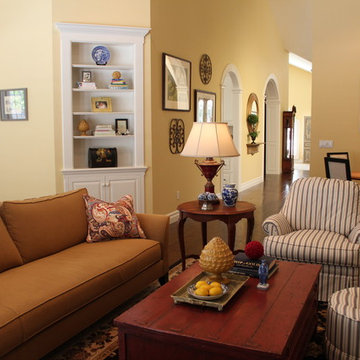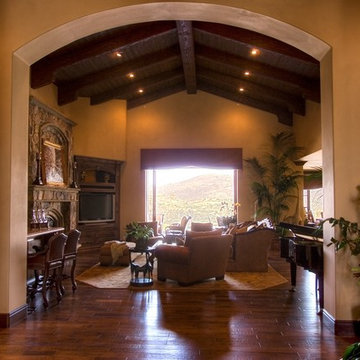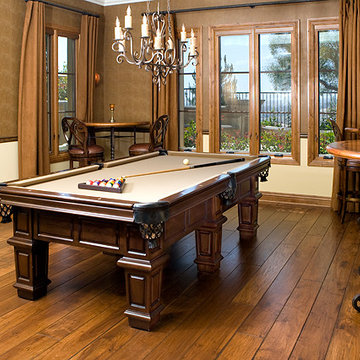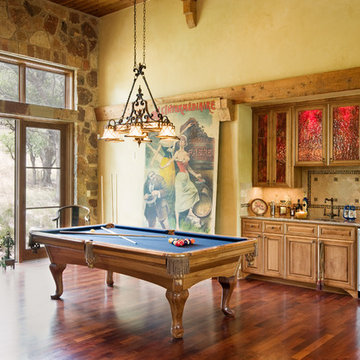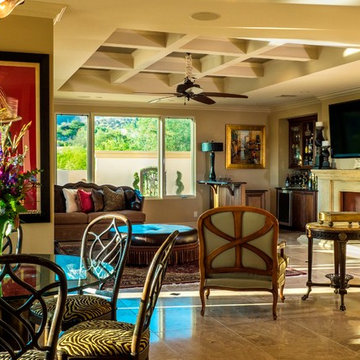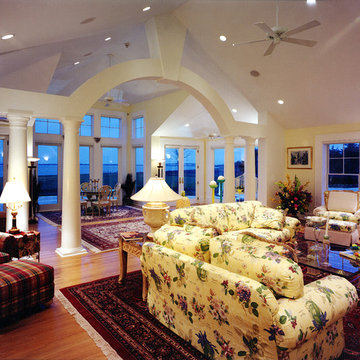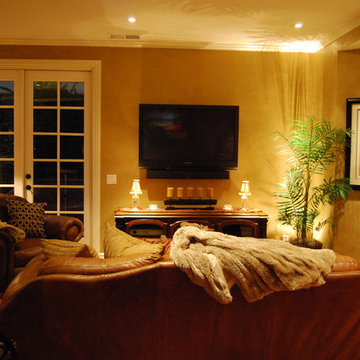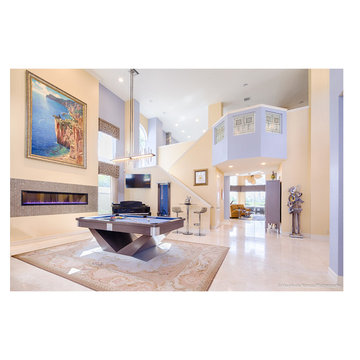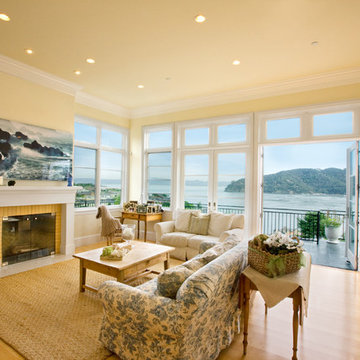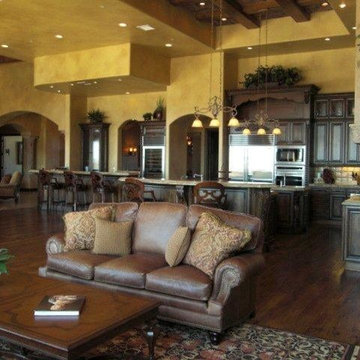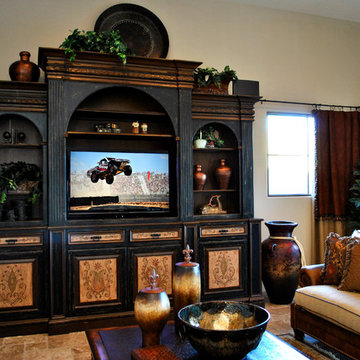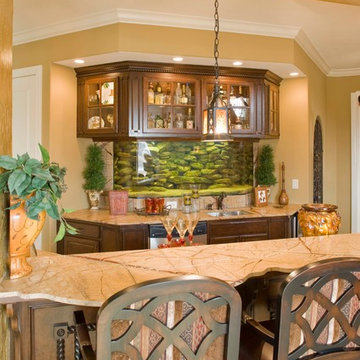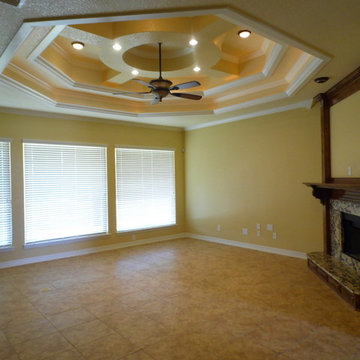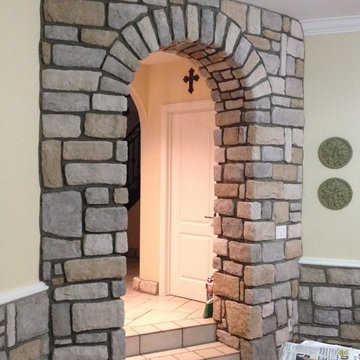Mediterranean Games Room with Yellow Walls Ideas and Designs
Refine by:
Budget
Sort by:Popular Today
41 - 60 of 119 photos
Item 1 of 3
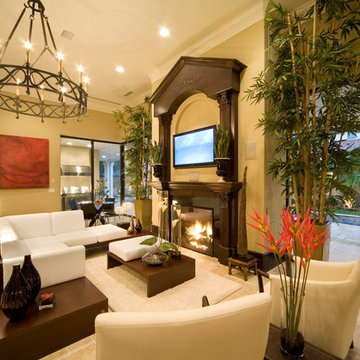
Lavender makes a statement in every aspect of design and functionality. As you enter the front door of the home you are immediately engulfed by the covered lanai which runs the entire length of the home. It’s bordered by a uniquely shaped swimming pool and connecting pool deck. A casita with en-suite bathroom is separated from the main residence but is connected to the home through the lanai. The great room spans 31’-8” in length and is bordered by the uniquely designed arched kitchen and arched island. The great room has two sets of 90 degree floor to ceiling, fully retractable and hidden glass doors which open completely allowing for the seamless interaction between the interior and the exterior lanai. The master suite is located on the first floor and comprises the full width of the home. It features two independent vanities and sinks, two separate water closets, and two dressing room/closets that are situated around a free-standing tub and double entry shower. A porte-cochere driveway leads you into a driveway court where a two car garage is on one side of the residence and a single car garage on the opposite side of the driveway court. Lavender has 4,709 square feet of air conditioned area with 7,034 of total under roof square footage.
Awards:
2006 Parade of Homes – “Grand Award Winner”, Home Builders Association of Metro Orlando
2006 Orlando Home & Leisure’s:
– Second Place Bath of the Year
– Third Place Living Room of the Year
– Honorable Mention Dining Room
– Honorable Mention Kitchen
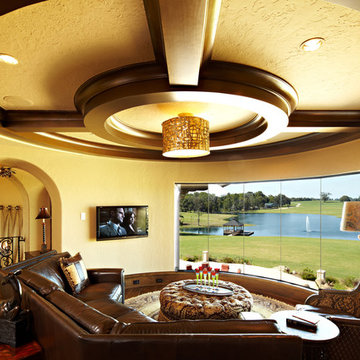
The view from the upstairs game room. This entire room is suspended from the structure above since there is only a glass wall on the room below. The curved beams and crown molding are all knotty alder.
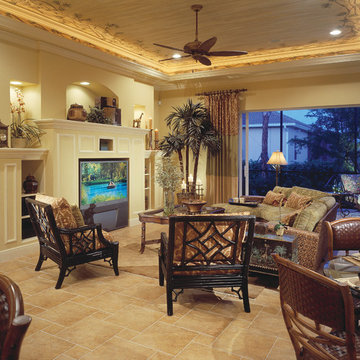
The Sater Design Collection's luxury, Spanish home plan "San Sebastian" (Plan #6945). saterdesign.com
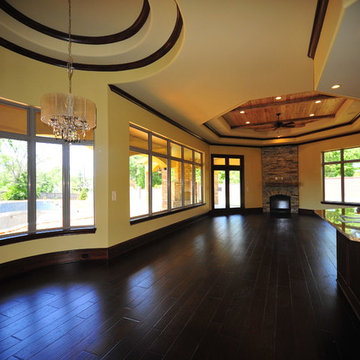
Built by Hamilton Custom Homes, featuring many windows and reclaimed wood ceiling, this open kitchen, breakfast and family room retains it's warmth through the dark wood floors and stained wood moldings.The stacked stone fireplace anchors the far end of the space.
Photo by Jonn Spradlin
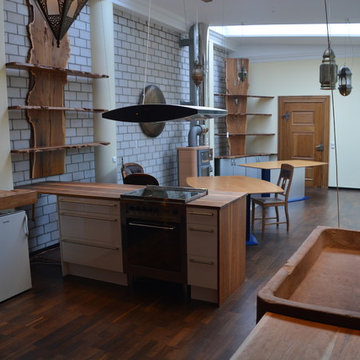
Geölter Parkettboden Eiche geräuchert, Buntsandstein- Spüle mit Marokkanischer Armatur, Nussbaum- Vollholz Arbeitsplatten, beige hochglänzende Küchenfront, Miele Dunsthaube, Wandregale aus 200- jährigen Eibenholzbrettern, Kaminofen mit Edelstahlschlot, Hobelbank als Küchenarbeitsfläche.
Anton Färber
Mediterranean Games Room with Yellow Walls Ideas and Designs
3
