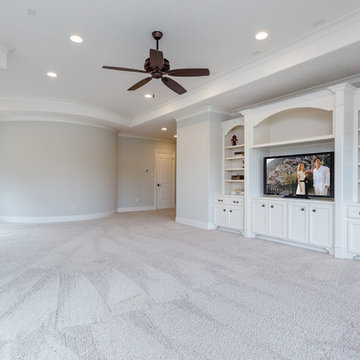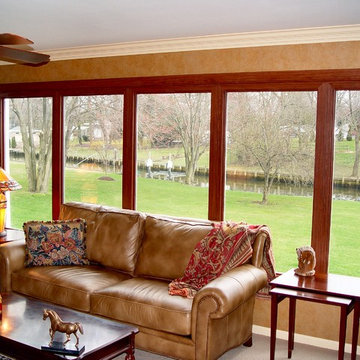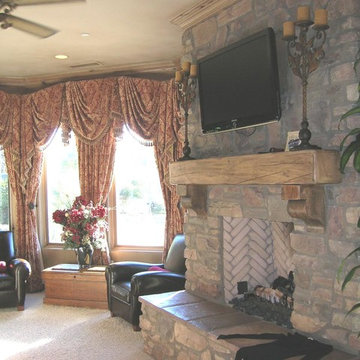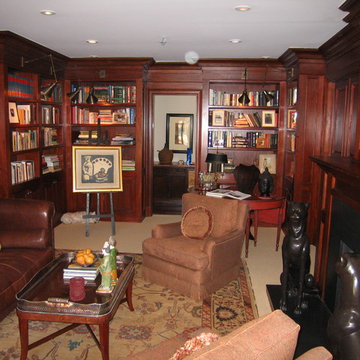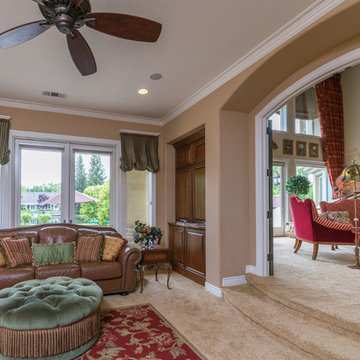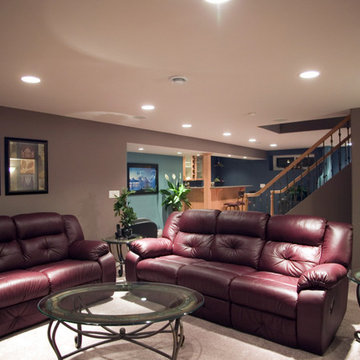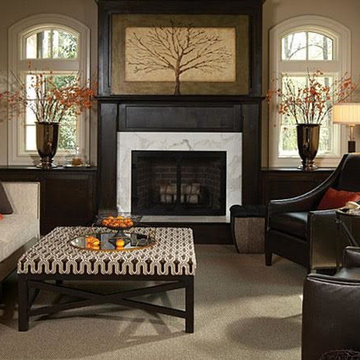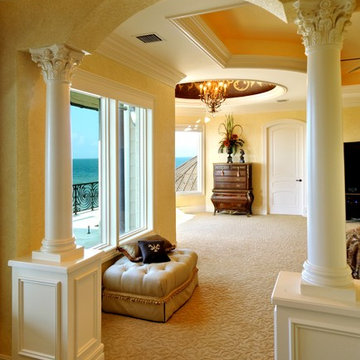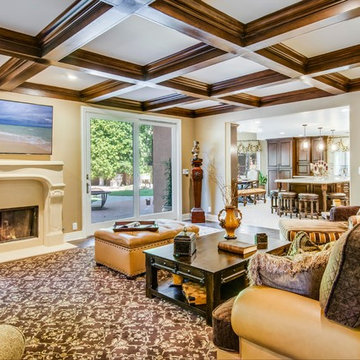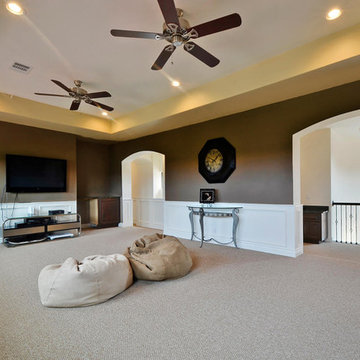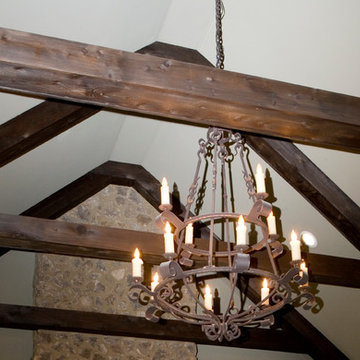Mediterranean Games Room with Carpet Ideas and Designs
Refine by:
Budget
Sort by:Popular Today
101 - 120 of 219 photos
Item 1 of 3
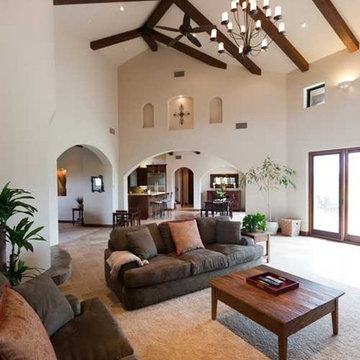
Located on four acres in rural Santa Margarita, The Jacobson Residence is a contemporary early California/Spanish-influenced family home. Designed for a couple and their two young children, this large home aims to capture the views of Santa Margarita Valley while complimenting the rural setting.
Architecturally, the Spanish influence is characterized by the stucco finish, turreted entry, tile roof and iron work details throughout. At just over 4,900 SF the interior layout includes enough space to meet the needs of the parents and children alike. A large great room and kitchen feature vaulted ceilings with exposed beams, arched doorways and travertine floors. For the children, an 800 SF play room, located on the second floor opens to a balcony overlooking the back of the property. The play room, complete with its own bathroom and exterior entry, has the flexibility to later be converted into a guest apartment.
The expansive rear patio backs up to acres of lush grass and the Santa Margarita countryside. The outdoor fireplace and large French doors leading into the house, make this space ideal for entertaining and enjoying the views.
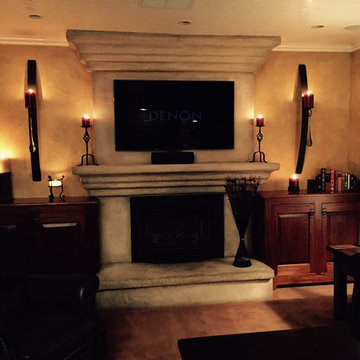
We applied Marmarino plaster over an existing red brick fireplace and glazed it to look distressed. We faux painted the walls and installed crown moldings and trim in this Pleasanton California home.
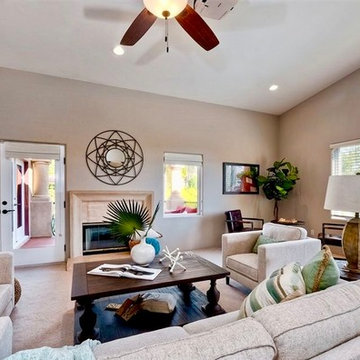
Home staging project in N San Diego County Vista Hills - family room - view property - Jan 2019
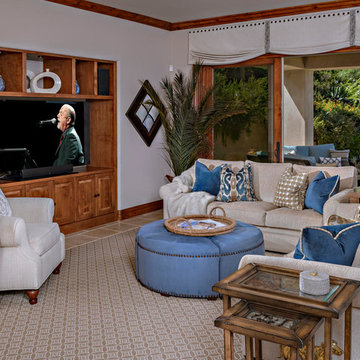
The two couches are perfectly placed to watch a good movie. The patterned carpet mimics tile and will hide the high traffic coming from the kitchen. The round ottoman is cut into 4 pieces so you can easily pull it apart for putting your feet up or it can be used for extra seating.
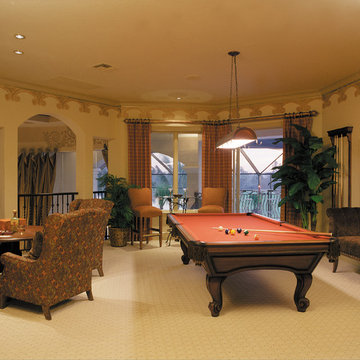
Loft. The Sater Design Collection's luxury, European home plan "Sterling Oaks" (Plan #6914). saterdesign.com
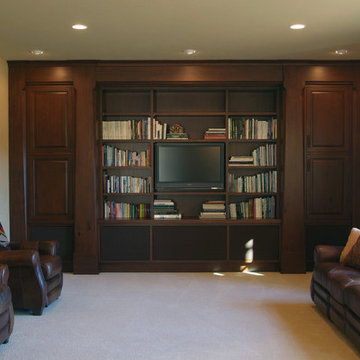
Leave a legacy. Reminiscent of Tuscan villas and country homes that dot the lush Italian countryside, this enduring European-style design features a lush brick courtyard with fountain, a stucco and stone exterior and a classic clay tile roof. Roman arches, arched windows, limestone accents and exterior columns add to its timeless and traditional appeal.
The equally distinctive first floor features a heart-of-the-home kitchen with a barrel-vaulted ceiling covering a large central island and a sitting/hearth room with fireplace. Also featured are a formal dining room, a large living room with a beamed and sloped ceiling and adjacent screened-in porch and a handy pantry or sewing room. Rounding out the first-floor offerings are an exercise room and a large master bedroom suite with his-and-hers closets. A covered terrace off the master bedroom offers a private getaway. Other nearby outdoor spaces include a large pergola and terrace and twin two-car garages.
The spacious lower-level includes a billiards area, home theater, a hearth room with fireplace that opens out into a spacious patio, a handy kitchenette and two additional bedroom suites. You’ll also find a nearby playroom/bunk room and adjacent laundry.
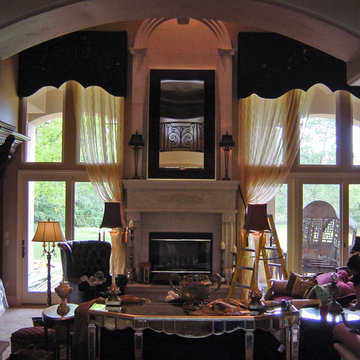
In progress photo of family room, showing large, faux leather covered, shaped valances. Sheer draperies tied back with large tassels. Sumptuous velvet sofas in deep red with plush pillows. Mirrored console.
photo: Gail Diehl
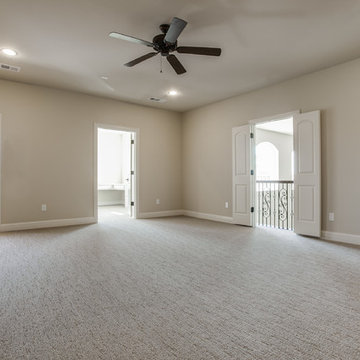
2633 Round Table Blvd.
Lewisville, TX 75056
Bella Vita Custom Homes presents this exquisite Mediterranean estate. This home boasts 5 bedroom suites, 5 full & 2 half baths, executive library,craft room, game room, 1st floor media room, 4 car garage, sport court, circular driveway, & 2 fireplaces. Outdoor living has magnificent veranda, pool, spa, water slide & balconies. Stunning & smart designs with extensive to-notch finish-outs. Chef's kitchen with all Viking appliances. The extravagant master suite & luxurious bath featuring lavish his & her accommodations: vanities, dressers, sitting areas, expansive closets & amazing his & her lavatories! Backs to incredible 135 ft of spectacular golf course views and pond! Move in ready NOW! Call 214-750-8482 and visit www.livingbellavita.com for more information!
Mediterranean Games Room with Carpet Ideas and Designs
6
