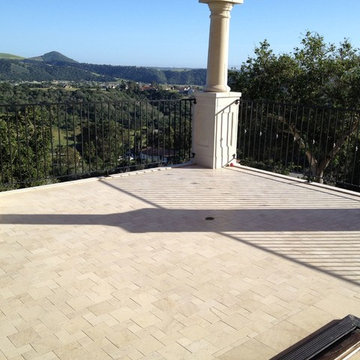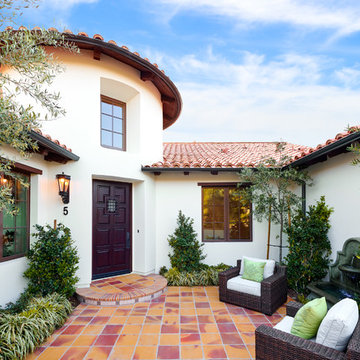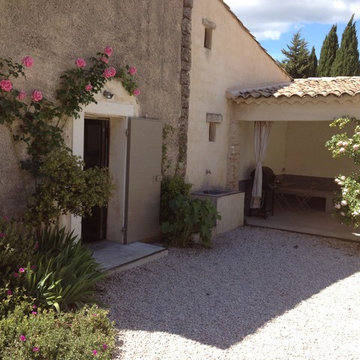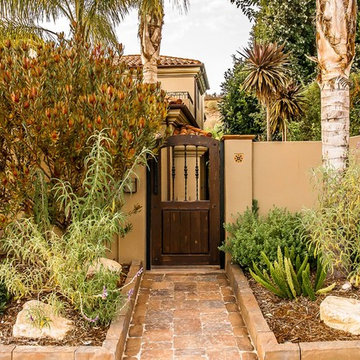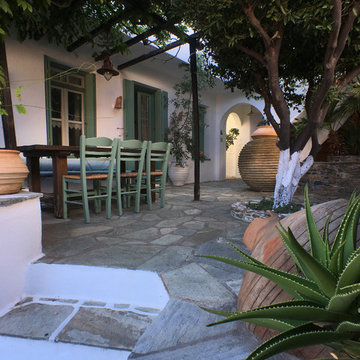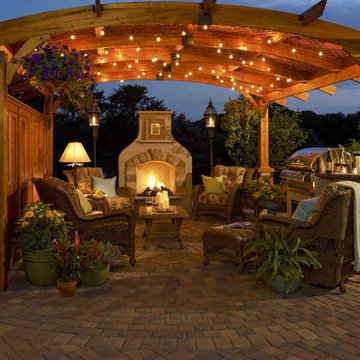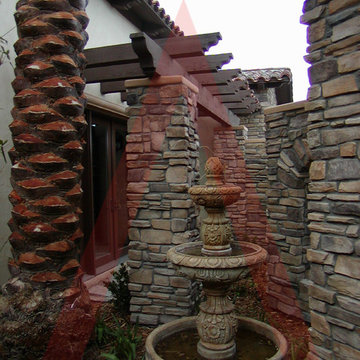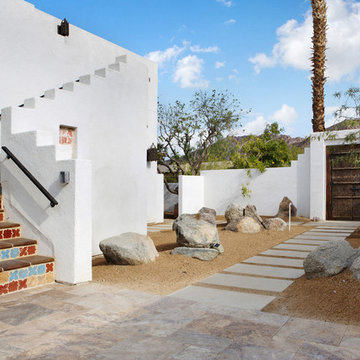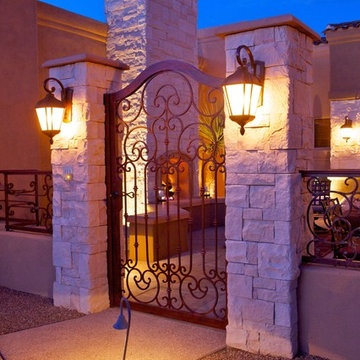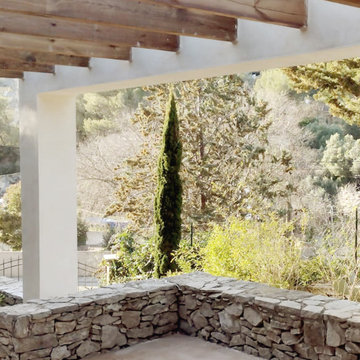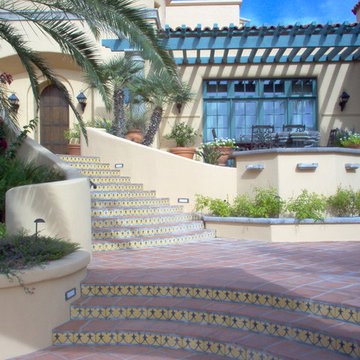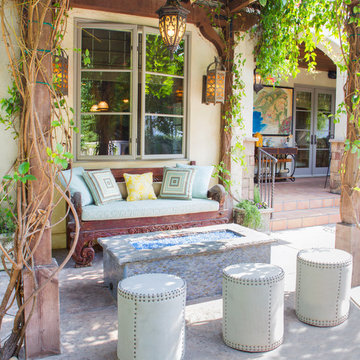Mediterranean Front Patio Ideas and Designs
Refine by:
Budget
Sort by:Popular Today
41 - 60 of 502 photos
Item 1 of 3
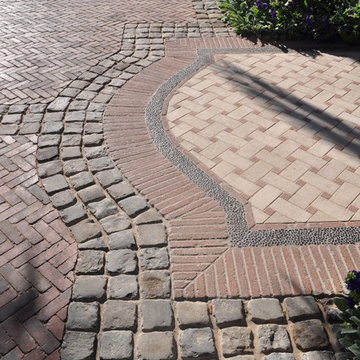
The intricate pattern in the walkway tile mirrors traditional Spanish Mediterranean architecture. Photo by Todor Spasov.
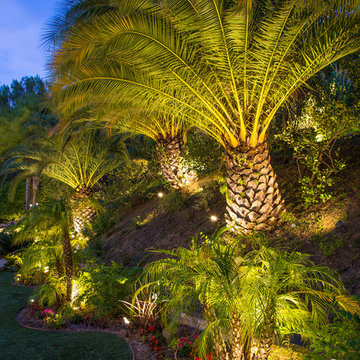
For Bill and his wife, Marjorie, we came in and installed a new paver driveway and added lighting in the front of their home. In the backyard, we installed artificial turf, a paver patio, fire pit and beautiful LED lighting to accent their luscious landscape.
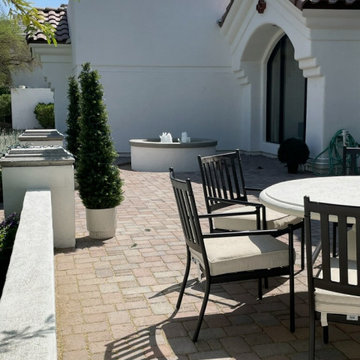
? Unveiling Our Biltmore Estates Masterpiece: A Traditional Mediterranean Paradise! ?
We're excited to showcase our recent project in Phoenix, AZ at the stunning Biltmore Estates. We had the privilege to bring a Traditional Mediterranean vision to life, and the result is stunning. ?
? Backyard Oasis: Picture a haven of elegance and comfort – that's what we've crafted in the backyard. A regal upgrade transformed the water feature from Saltillo tile to luxurious Travertine tile with a smooth cap. The new concrete paver patio beckons for gatherings and relaxation. The Alumawood pergola, adorned with lattice and Corbel end caps, stands tall with support from four mason columns. Featuring a convenient electric outlet, it's your retreat within your home. The 9 ft propane BBQ island exudes sophistication with its detailed backsplash, down lights, travertine wall cap, and captivating stone veneer on the front and sides. A wood-burning fireplace adds warmth, complete with fire brick, hearth, seat walls adorned with stone veneer, and a travertine cap. The top and back are stuccoed and painted to match the house seamlessly.
?️ Front Yard Elegance: The front yard is a symphony of aesthetics and functionality. Our courtyard water feature stands as a masterpiece, with meticulous electrical and water line installation, paver re-installation, waterproofing, and a concrete pump. Equipped with a water leveler, three enchanting bubblers, and underwater lights, it's a captivating sight day and night. The deco tile, bullnose travertine cap, and stacked stone adorned with Mexican beach pebbles elevate the ambiance and leave a lasting impression.
? HOA-Approved Brilliance: Our project effortlessly met the HOA guidelines, thanks to a thoughtfully designed CAD plan that ensures compliance without compromising on creativity.
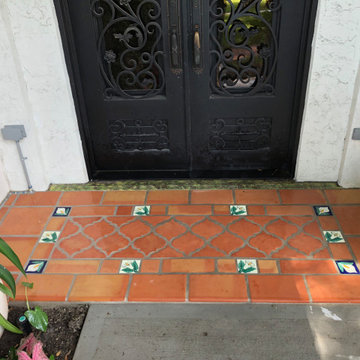
12'' x 12'' saltillo tile with a custom design with flur de liz saltillo tile, 4'' x 12'' saltillo and 4'' x 4'' talavera tile.
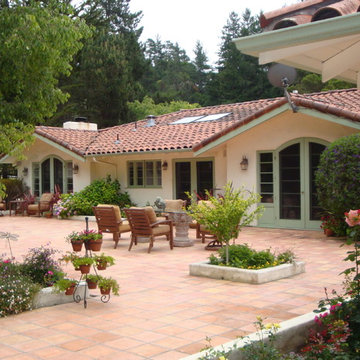
Stephanie Barnes-Castro is a full service architectural firm specializing in sustainable design serving Santa Cruz County. Her goal is to design a home to seamlessly tie into the natural environment and be aesthetically pleasing and energy efficient.
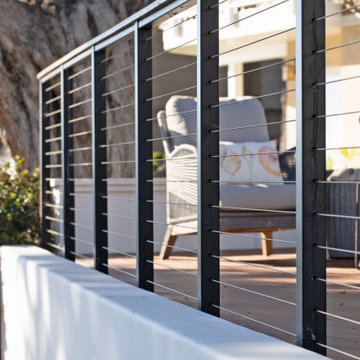
An unsafe entry and desire for more outdoor living space motivated the homeowners of this Mediterranean style ocean view home to hire Landwell to complete a front and backyard design and renovation. A new Azek composite deck with access steps and cable railing replaced an uneven tile patio in the front courtyard, the driveway was updated, and in the backyard a new powder-coated steel pergola with louvered slats was built to cover a new bbq island, outdoor dining and lounge area, and new concrete slabs were poured leading to a cozy deck space with a gas fire pit and seating. Raised vegetable beds, site appropriate planting, low-voltage lighting and Palomino gravel finished off the outdoor spaces of this beautiful Shell Beach home.
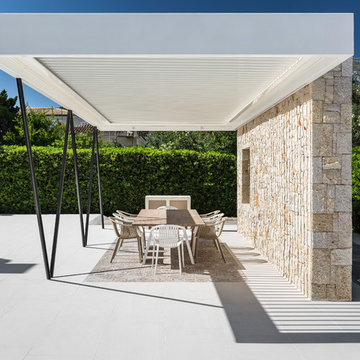
Imagen frontal en la cual se puede observar la presencia de las lamas horizontales y las barras industriales en forma de triangulo. En esta vista se observa la incidencia del sol y la sombra de las lamas.
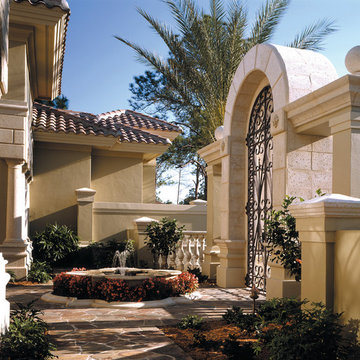
The Sater Design Collection's luxury, Italian home plan "Casa Bellisima" (Plan #6935). saterdesign.com
Mediterranean Front Patio Ideas and Designs
3
