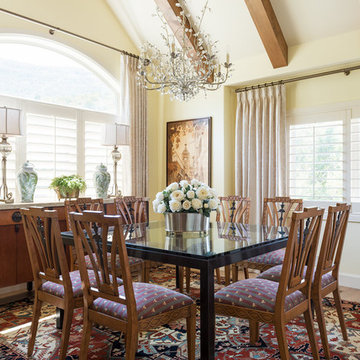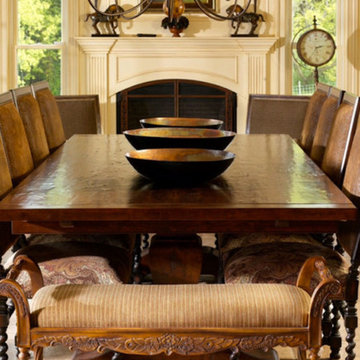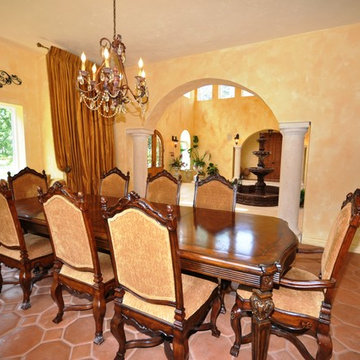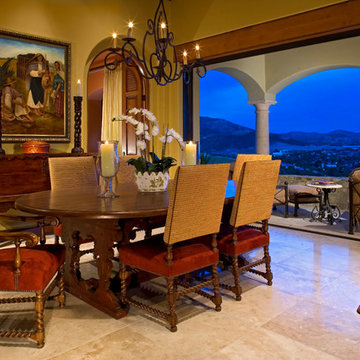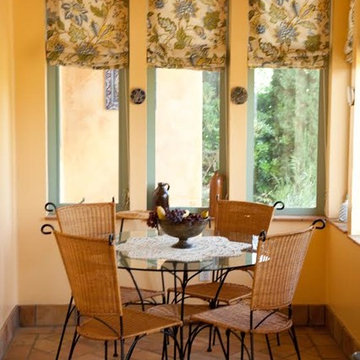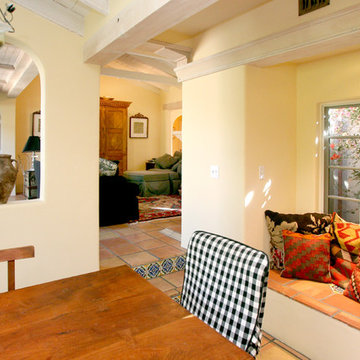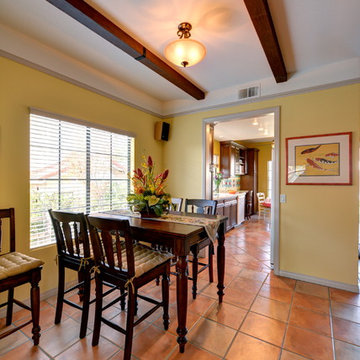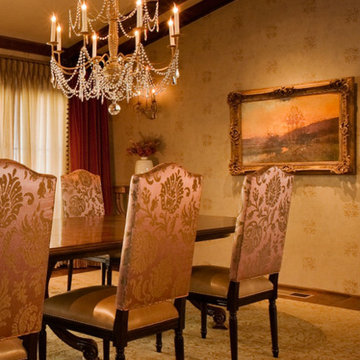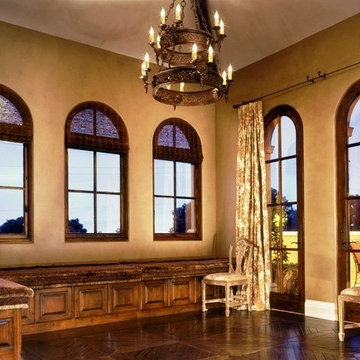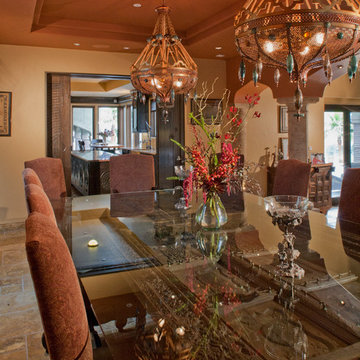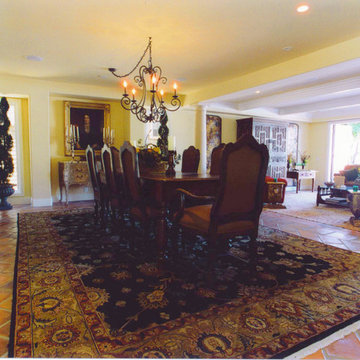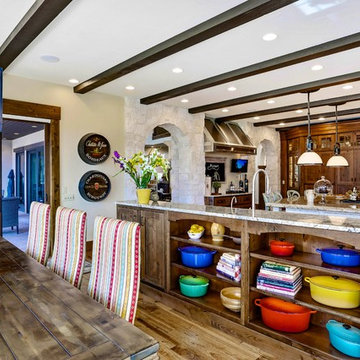Mediterranean Dining Room with Yellow Walls Ideas and Designs
Refine by:
Budget
Sort by:Popular Today
81 - 100 of 242 photos
Item 1 of 3
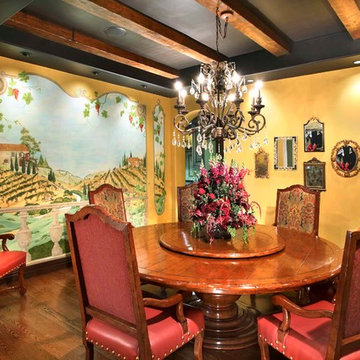
Dining room with mural designed by Leonard Greco was added to visually expand the dining room. Room also features a tray ceiling with beams and a collection of antique mirrors.
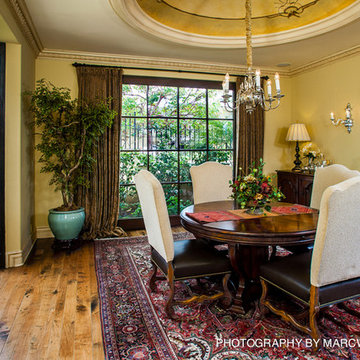
Designed by Island Architects
Built by Smith Brothers Construction
Photography by Marc Weisberg
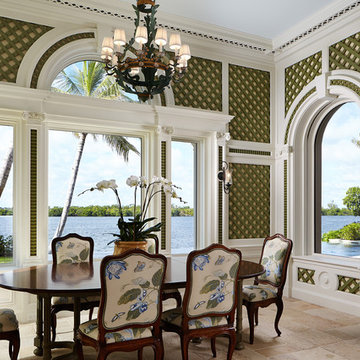
New 2-story residence consisting of; kitchen, breakfast room, laundry room, butler’s pantry, wine room, living room, dining room, study, 4 guest bedroom and master suite. Exquisite custom fabricated, sequenced and book-matched marble, granite and onyx, walnut wood flooring with stone cabochons, bronze frame exterior doors to the water view, custom interior woodwork and cabinetry, mahogany windows and exterior doors, teak shutters, custom carved and stenciled exterior wood ceilings, custom fabricated plaster molding trim and groin vaults.
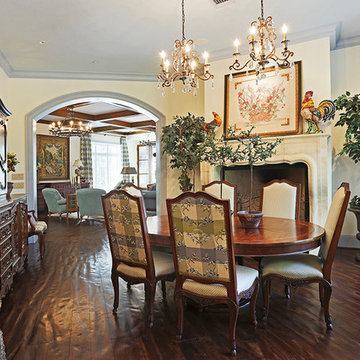
This beautiful breakfast room with it's own fireplace and a Juliette balcony. Now this is living! The flow from room to room make this a spectacular home!
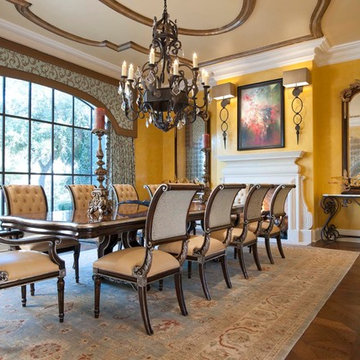
This exquisite dining room is the perfect place for large dinner parties and entertaining.
Design: Wesley-Wayne Interiors
Photo: Dan Piassick
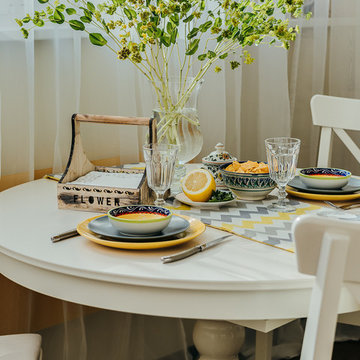
Основная задача при проектировании интерьера этой квартиры стояла следующая: сделать из изначально двухкомнатной квартиры комфортную трехкомнатную для семейной пары, учтя при этом все пожелания и «хотелки» заказчиков.
Основными пожеланиями по перепланировке были: максимально увеличить санузел, сделать его совмещенным, с отдельно стоящей большой душевой кабиной. Сделать просторную удобную кухню, которая по изначальной планировке получилась совсем небольшая и совмещенную с ней гостиную. Хотелось большую гардеробную-кладовку и большой шкаф в прихожей. И третью комнату, которая будет служить в первые пару-тройку лет кабинетом и гостевой, а затем легко превратится в детскую для будущего малыша.
Дизайнер Алена Николаева, фотограф Роман Мокров
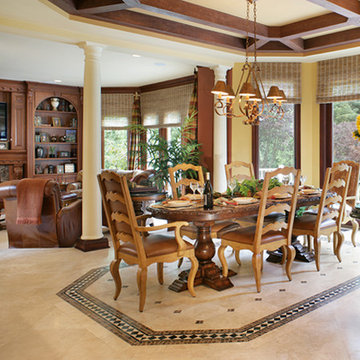
The dining area is defined by the ceiling and floor design. combining light and dark woods in dining area gives warm interest.
Photo by Peter Rymwid
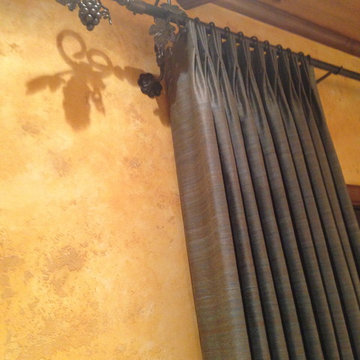
The centerpiece of this bright dining room is the custom dining table the homeowners discovered in Italy. Enjoying brightly colored artwork, the design of the room was developed to accentuate the table. The wall finish is custom developed by our artist and includes multiple textures, colors, and some relief pattern.
Mediterranean Dining Room with Yellow Walls Ideas and Designs
5
