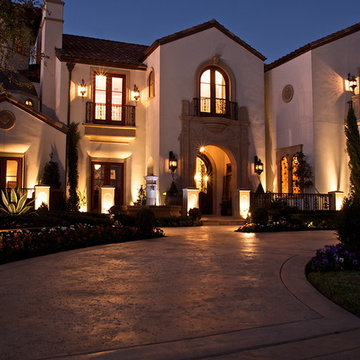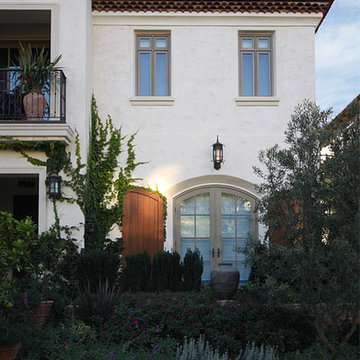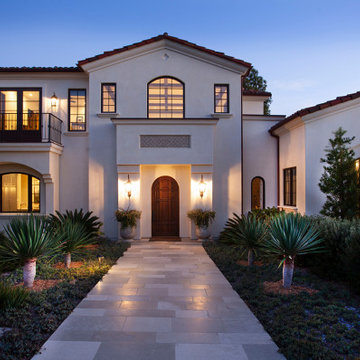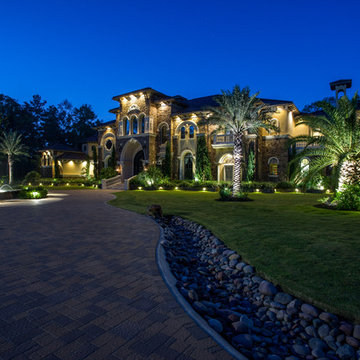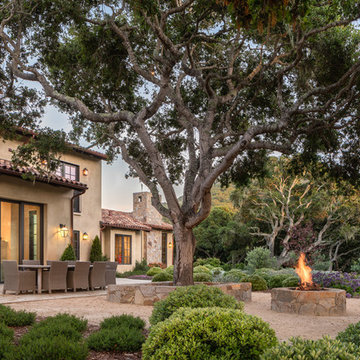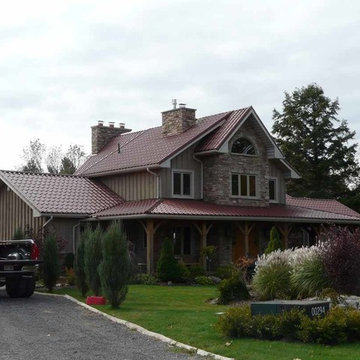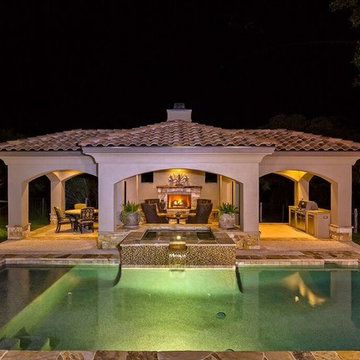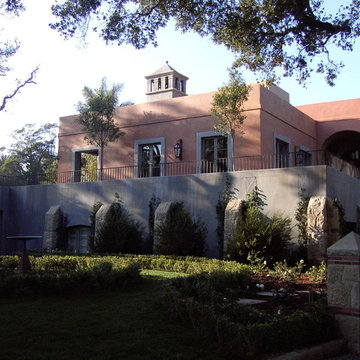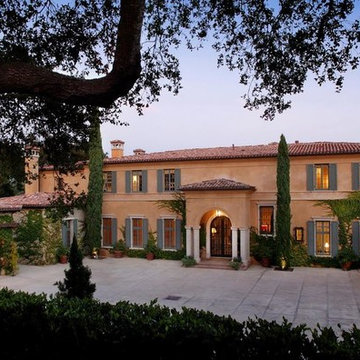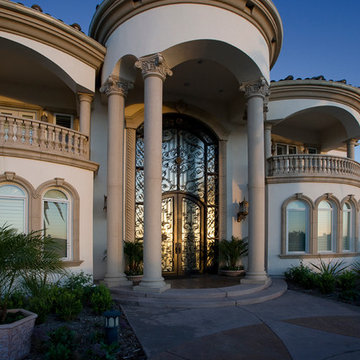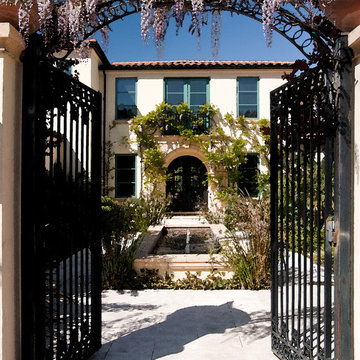Mediterranean Black House Exterior Ideas and Designs
Refine by:
Budget
Sort by:Popular Today
121 - 140 of 4,145 photos
Item 1 of 3
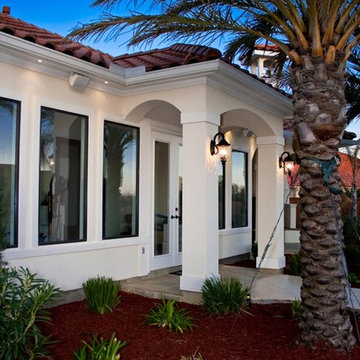
These great outdoor spaces were designed by JMC Designs and built by Collinas design and Construction
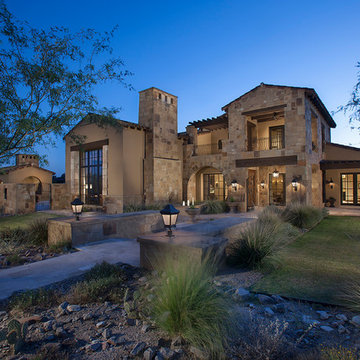
The genesis of design for this desert retreat was the informal dining area in which the clients, along with family and friends, would gather.
Located in north Scottsdale’s prestigious Silverleaf, this ranch hacienda offers 6,500 square feet of gracious hospitality for family and friends. Focused around the informal dining area, the home’s living spaces, both indoor and outdoor, offer warmth of materials and proximity for expansion of the casual dining space that the owners envisioned for hosting gatherings to include their two grown children, parents, and many friends.
The kitchen, adjacent to the informal dining, serves as the functioning heart of the home and is open to the great room, informal dining room, and office, and is mere steps away from the outdoor patio lounge and poolside guest casita. Additionally, the main house master suite enjoys spectacular vistas of the adjacent McDowell mountains and distant Phoenix city lights.
The clients, who desired ample guest quarters for their visiting adult children, decided on a detached guest casita featuring two bedroom suites, a living area, and a small kitchen. The guest casita’s spectacular bedroom mountain views are surpassed only by the living area views of distant mountains seen beyond the spectacular pool and outdoor living spaces.
Project Details | Desert Retreat, Silverleaf – Scottsdale, AZ
Architect: C.P. Drewett, AIA, NCARB; Drewett Works, Scottsdale, AZ
Builder: Sonora West Development, Scottsdale, AZ
Photographer: Dino Tonn
Featured in Phoenix Home and Garden, May 2015, “Sporting Style: Golf Enthusiast Christie Austin Earns Top Scores on the Home Front”
See more of this project here: http://drewettworks.com/desert-retreat-at-silverleaf/
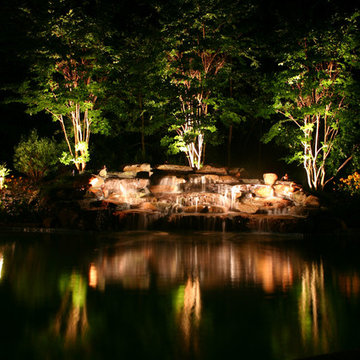
A lighted Minneapolis private lake with waterfall offers the perfect outdoor retreat. Capturing the elusive nature of running water, the feature lighting allows for the individual stones within the waterfall to be seen as the water reflects over them. Rather than over-lighting the space, select column lighting on the three ornamental trees gives depth and adds to the light play on the lake itself which adds beauty year-round.
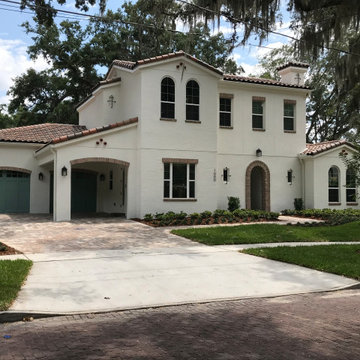
New custom home specifically designed for the client including a two car garage with 12' ceilings to accommodate a car lift and an air-conditioned workshop. Modern interior includes Italian Cabinets with organizers, Thermador appliances and Cambria Countertops and backsplash.
The spacious covered patio has a summer kitchen with leathered granite countertop, porcelain tile flooring and retraceable screens.
The home was awarded a Gold certification by the Florida Green Building Coalition and includes high performance windows, spray foam insulation, rigid insulation along with Core Foam block insulation. Non conditioned spaces have radiant barrier roof sheathing to reduce radiant heat from entering.
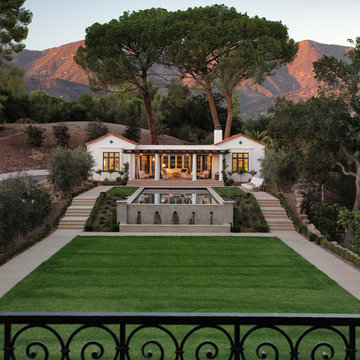
Historic landmark estate restoration and renovation - Juliet balcony overlooking expansive lawn, pool and casita.
Photo by: Jim Bartsch
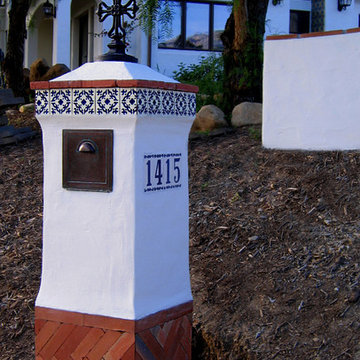
Design Consultant Jeff Doubét is the author of Creating Spanish Style Homes: Before & After – Techniques – Designs – Insights. The 240 page “Design Consultation in a Book” is now available. Please visit SantaBarbaraHomeDesigner.com for more info.
Jeff Doubét specializes in Santa Barbara style home and landscape designs. To learn more info about the variety of custom design services I offer, please visit SantaBarbaraHomeDesigner.com
Jeff Doubét is the Founder of Santa Barbara Home Design - a design studio based in Santa Barbara, California USA.
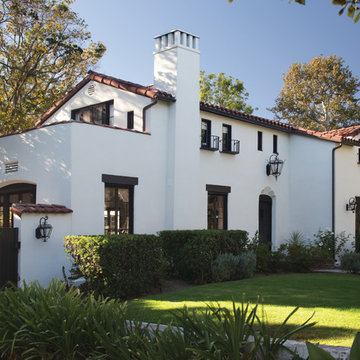
Dunn-Edwards paint colors -
Body: Swiss Coffee DEW341
Trim: Espresso Macchiato DET680
Jeremy Samuelson Photography | www.jeremysamuelson.com
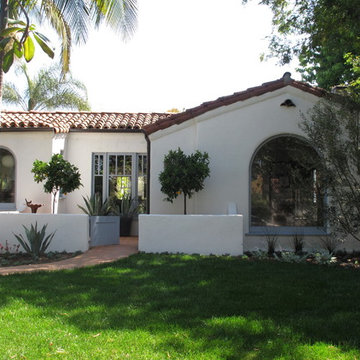
The Spanish Courtyard House is a remodel and addition to a small Spanish-Style bungalow in Westwood. Existing bedrooms were opened up and became a large entertaining space, while a new bedroom wing and guest house surround a landscaped courtyard. Archways and beamed ceilings on the interior and textured stucco and clay tile on the exterior pay respect to this important regional style, while more the clean modern palette of cabinetry and fixtures identifies the house as a contemporary piece.
2300 SF
Completed 2010
Photographs by Adrian Koffka
Landscape Design by Mia Lehrer, www.mlagreen.com
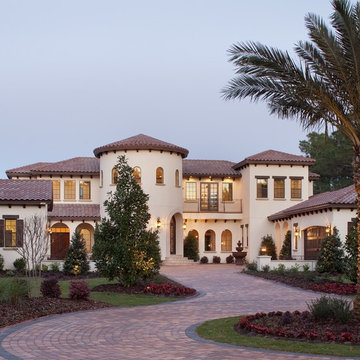
Villa Silvina is a home designed and built by Orlando Custom Homebuilder Jorge Ulibarri, www.imyourbuilder.com for more design ideas and new construction tips subscribe to the blog www.tradesecretsbyjorge.com
Mediterranean Black House Exterior Ideas and Designs
7
