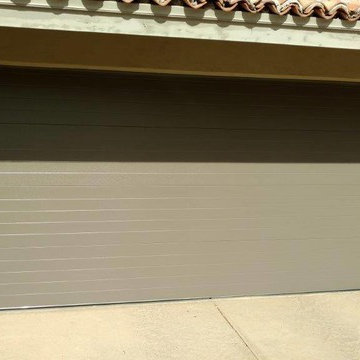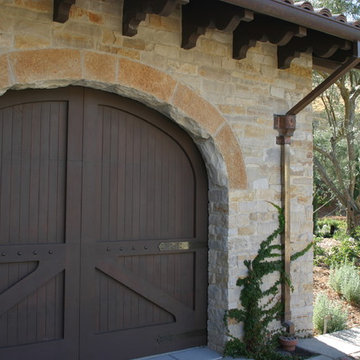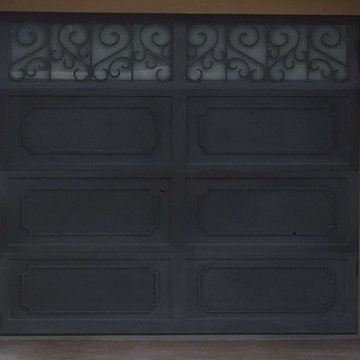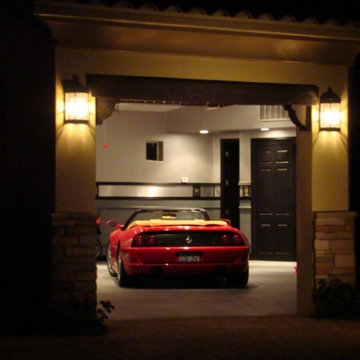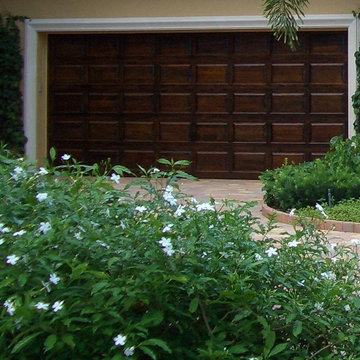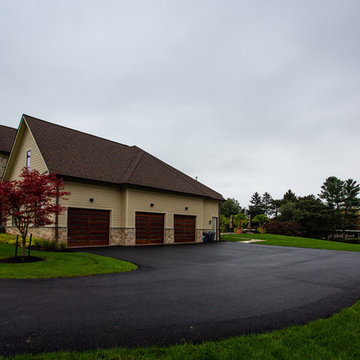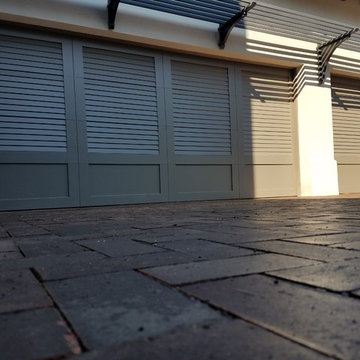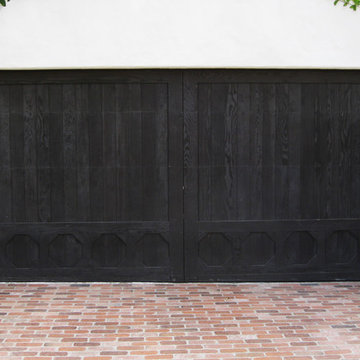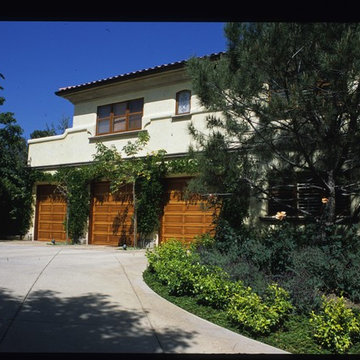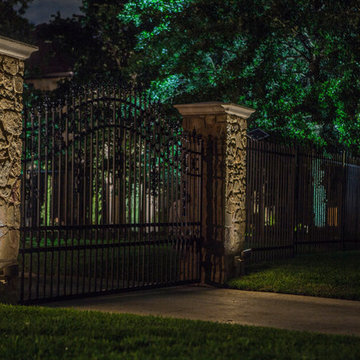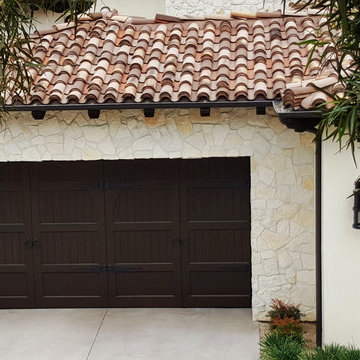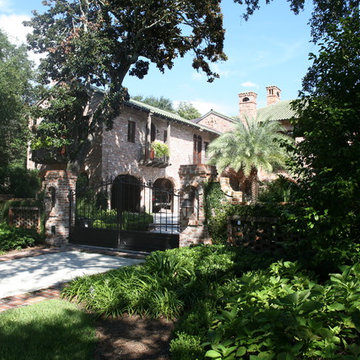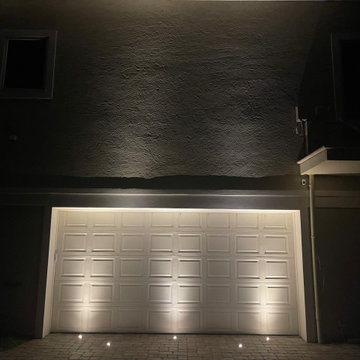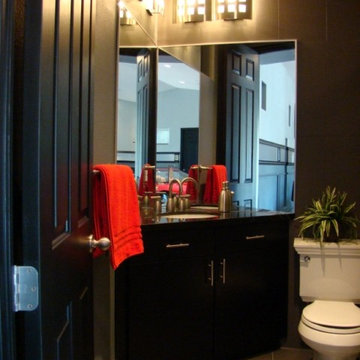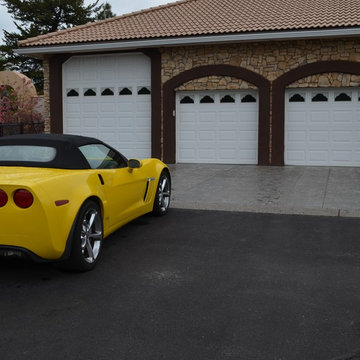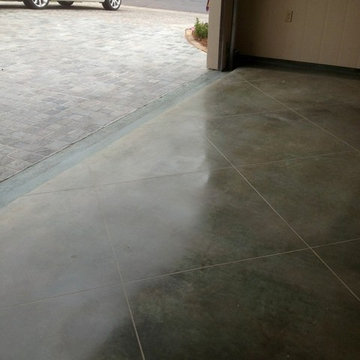Mediterranean Black Garage Ideas and Designs
Refine by:
Budget
Sort by:Popular Today
41 - 60 of 98 photos
Item 1 of 3
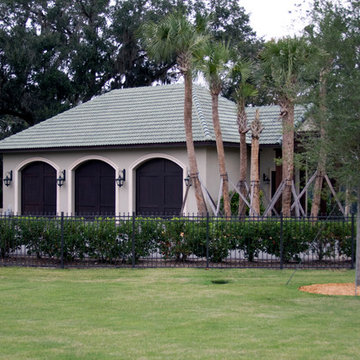
This estate is located in the middle of the equestrian community in Marion County. The home in particular was situated so that the owner can have a panoramic view of the horses, the training facility, and the general beauty of the surrounding area. The estate is comprised of a 10,000 sq. ft., two story home, and a two-bedroom cabana with living room and kitchen. All of these amenities are all tied together around an elaborate and well thought out outdoor entertainment feature. The amenities have been carefully selected to satisfy the owner’s lifestyle and are without compromise. The home has a wonderful mixture of floor materials including hand sawn wood planks, marble slabs, and silk carpeting. Just about the entire home has wall covering, including hand painted wall covering in the master suite. The cabana and home are tied together with a central server that handles the use and distribution of music and video as well as alarm and air conditioning.
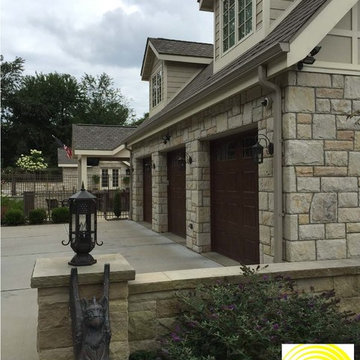
Kozi Media Design engineered and added an IC Realtime camera system, and a Savant integration system for ease of use and visibility from anywhere inside or outside the home.
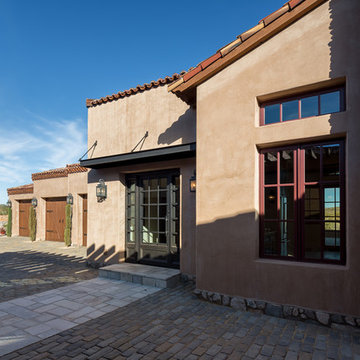
Cantabrica Estates is a private gated community located in North Scottsdale. Spec home available along with build-to-suit and incredible view lots.
For more information contact Vicki Kaplan at Arizona Best Real Estate
Spec Home Built By: LaBlonde Homes
Photography by: Leland Gebhardt
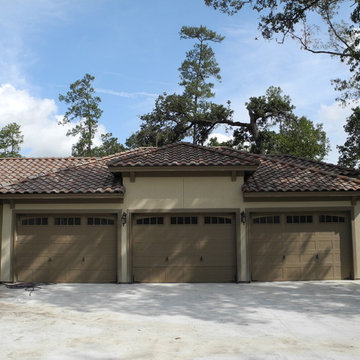
It is a 4,600 square foot, one story, Mediterranean style residence, with 3,100 square feet of garage space, a grand front courtyard space and expansive rear porches. The key to this project was to design the residence to take advantage of its wooded one acre lot, without losing the sense of human scale and proportion.
Mediterranean Black Garage Ideas and Designs
3
