Mediterranean Bathroom with White Tiles Ideas and Designs
Refine by:
Budget
Sort by:Popular Today
21 - 40 of 1,387 photos
Item 1 of 3
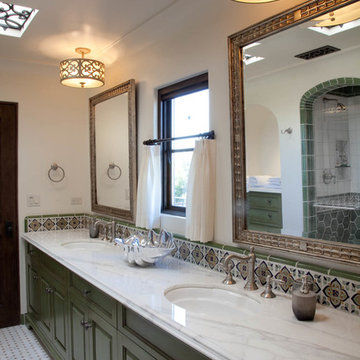
Kim Grant, Architect;
Paul Schatz Interior Designer - Interior Design Imports;
Gail Owens, Photography
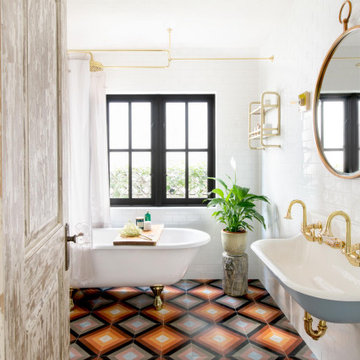
The 1,750-square foot Manhattan Beach bungalow is home to two humans and three dogs. Originally built in 1929, the bungalow had undergone various renovations that convoluted its original Moorish style. We gutted the home and completely updated both the interior and exterior. We opened the floor plan, rebuilt the ceiling with reclaimed hand-hewn oak beams and created hand-troweled plaster walls that mimicked the construction and look of the original walls. We also rebuilt the living room fireplace by hand, brick-by-brick, and replaced the generic roof tiles with antique handmade clay tiles.
We returned much of this 3-bed, 2-bath home to a more authentic aesthetic, while adding modern touches of luxury, like radiant-heated floors, bi-fold doors that open from the kitchen/dining area to a large deck, and a custom steam shower, with Moroccan-inspired tile and an antique mirror. The end result is evocative luxury in a compact space.
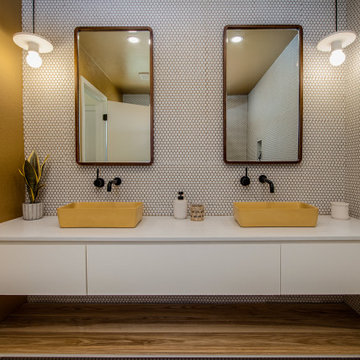
Modern moody bathroom design with ochre walls, floating style vanity and mustard concrete vessel sinks. Includes white penny tile with warm wood mirror.
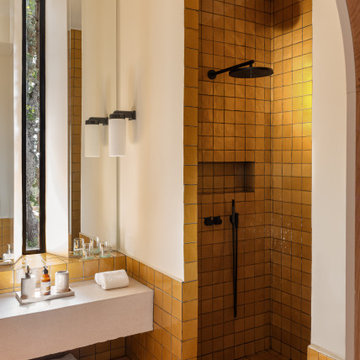
Dans les Hauts de Gordes, village pittoresque mondialement connu en plein cœur du Luberon, se niche une maison de rêve parmi les chênes, les lavandes odorantes et les cigales chantantes.
Une expérience unique imaginée par l’architecte d’intérieur Jérémie du Chaffaut et réalisée par Iconic House.
Source d’inspiration inépuisable et terre d’origine de l’architecte, la Provence est à l’honneur dans ce projet d’exception, mêlant artisanat et savoir-faire local.
Une allée d’œuvres d’art contemporaines borde le chemin et accueille le visiteur jusqu’à cet écrin provençal.
Avec vue imprenable sur la vallée, cette bastide de luxe au charme exceptionnel se dévoile et laisse entrevoir une piscine d’inspiration arty aux couleurs chaudes et ondulantes, conçue par l’artiste Robin Vermeersch.
Chaque pièce est pensée comme un voyage, le voyage intérieur de l’architecte dans les origines de sa terre natale.
Dans sa quête de matières, Jérémie du Chaffaut fait appel à Ressource et à sa parfaite maîtrise des pigments minéraux et des ocres pour apporter profondeur aux murs et résonance au lieu.
Dans le salon et la cuisine, les murs se parent de l’enduit Structure STR11 – Cordelière aux sillages d’une profonde matité. Le mobilier signé Midi, maison d’édition de meubles de l’architecte, fait écho à la fabrication ancestrale dénuée de superflu dans le souci du détail et de la perfection. Toutes les matières viennent de la nature, de forêts de chêne en gestion durable ou des bords du Rhône pour la paille.
Les teintes de terre cuite, de vert olive et de jaune paille, couleurs conductrices dans les revêtements et tissus d’intérieur, viennent ponctuer la cuisine et le salon, lieux de partage de ce lieu hors du temps.
Dans les chambres, les matières naturelles dévoilent leur charme méditerranéen à travers le bois et la paille du mobilier Midi. Les salles de bain aux Zelliges flamboyants nous plongent dans une Provence d’autrefois, mélancolique, chaude et rassurante. Chacune des 7 suites et salles de bain de la bastide revêtent un ton minéral tout en nuances, l’Enduit Romain Ressource ER45 – Faon. Les salles de bain qui les accompagnent dévoilent une équivalence de l’Enduit Romain, la teinte eqER45 – Faon.
À travers ce projet, les fondateurs d’Iconic House réussissent à nouveau leur pari d’amener le luxe d’un hôtel dans l’intimité d’une maison à travers une expérience de location d’exception.
Créateur : Jérémie du Chaffaut - Architecte
Site : http://www.iconic.house/les-hauts-de-gordes
Photographe : Mr. Tripper © Tous droits réservés
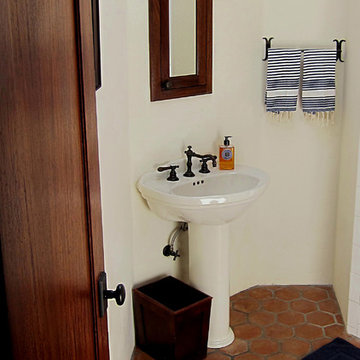
Design Consultant Jeff Doubét is the author of Creating Spanish Style Homes: Before & After – Techniques – Designs – Insights. The 240 page “Design Consultation in a Book” is now available. Please visit SantaBarbaraHomeDesigner.com for more info.
Jeff Doubét specializes in Santa Barbara style home and landscape designs. To learn more info about the variety of custom design services I offer, please visit SantaBarbaraHomeDesigner.com
Jeff Doubét is the Founder of Santa Barbara Home Design - a design studio based in Santa Barbara, California USA.
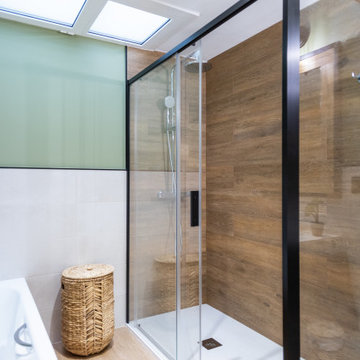
La zona de aguas se compone de una bañera y un plato de ducha. La ducha se protege con unas mamparas de puertas correderas.

After living in their home for 15 years, our clients decided it was time to renovate and decorate. The completely redone residence features many marvelous features: a kitchen with two islands four decks with elegant railings, a music studio, a workout room with a view, three bedrooms, three lovely full baths and two half, a home office – all driven by a digitally connected Smart Home.
The style moves from whimsical to "girlie", from traditional to eclectic. Throughout we have incorporated the finest fittings, fixtures, hardware and finishes. Lighting is comprehensive and elegantly folded into the ceiling. Honed and polished Italian marble, limestone, volcanic tiles and rough hewn posts and beams give character to this once rather plain home.
Photos © John Sutton Photography
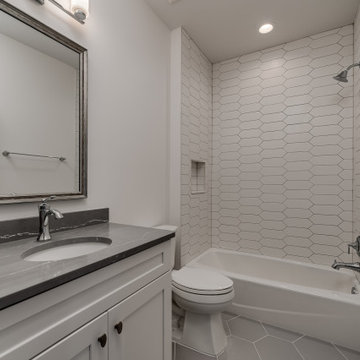
This 4150 SF waterfront home in Queen's Harbour Yacht & Country Club is built for entertaining. It features a large beamed great room with fireplace and built-ins, a gorgeous gourmet kitchen with wet bar and working pantry, and a private study for those work-at-home days. A large first floor master suite features water views and a beautiful marble tile bath. The home is an entertainer's dream with large lanai, outdoor kitchen, pool, boat dock, upstairs game room with another wet bar and a balcony to take in those views. Four additional bedrooms including a first floor guest suite round out the home.
Mediterranean Bathroom with White Tiles Ideas and Designs
2
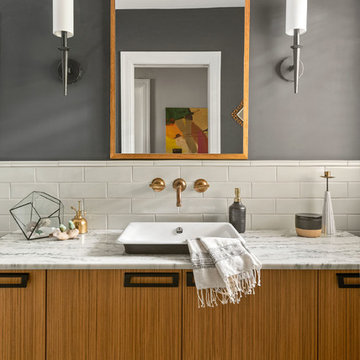
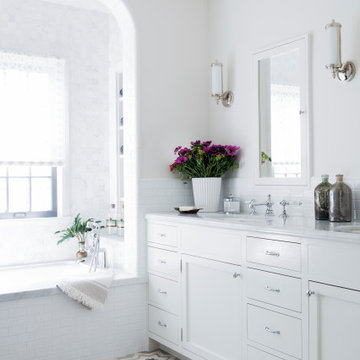


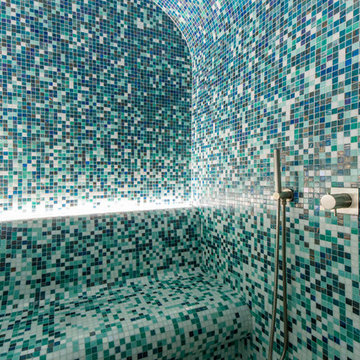
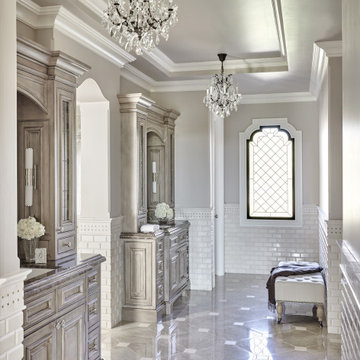
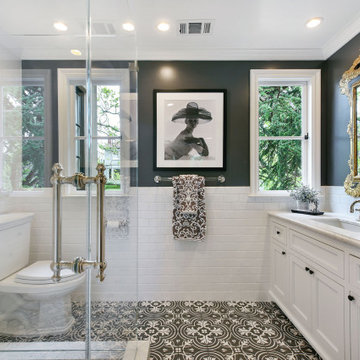
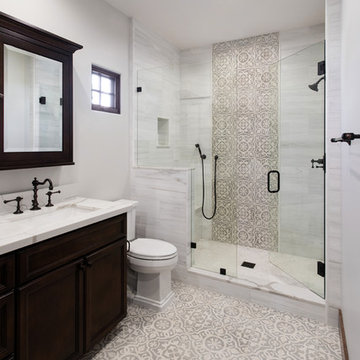

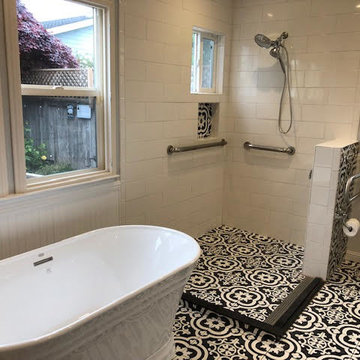
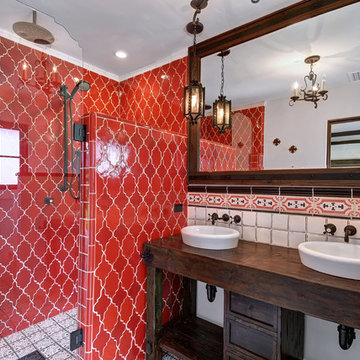
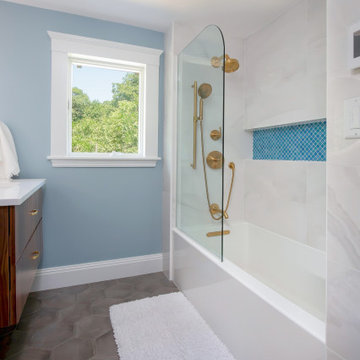

 Shelves and shelving units, like ladder shelves, will give you extra space without taking up too much floor space. Also look for wire, wicker or fabric baskets, large and small, to store items under or next to the sink, or even on the wall.
Shelves and shelving units, like ladder shelves, will give you extra space without taking up too much floor space. Also look for wire, wicker or fabric baskets, large and small, to store items under or next to the sink, or even on the wall.  The sink, the mirror, shower and/or bath are the places where you might want the clearest and strongest light. You can use these if you want it to be bright and clear. Otherwise, you might want to look at some soft, ambient lighting in the form of chandeliers, short pendants or wall lamps. You could use accent lighting around your mediterranean bath in the form to create a tranquil, spa feel, as well.
The sink, the mirror, shower and/or bath are the places where you might want the clearest and strongest light. You can use these if you want it to be bright and clear. Otherwise, you might want to look at some soft, ambient lighting in the form of chandeliers, short pendants or wall lamps. You could use accent lighting around your mediterranean bath in the form to create a tranquil, spa feel, as well. 