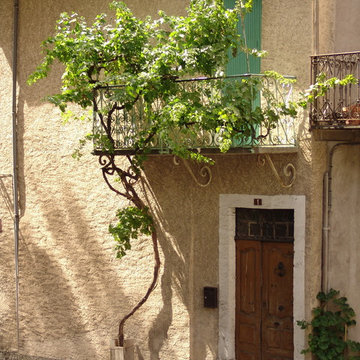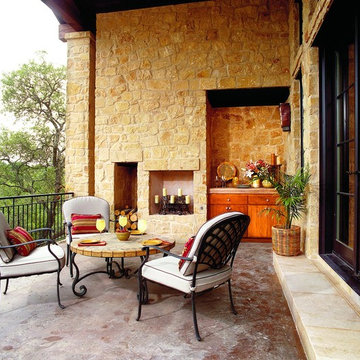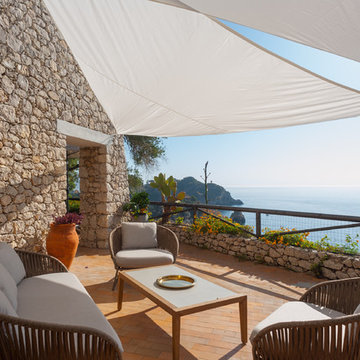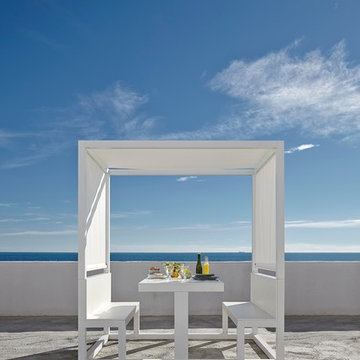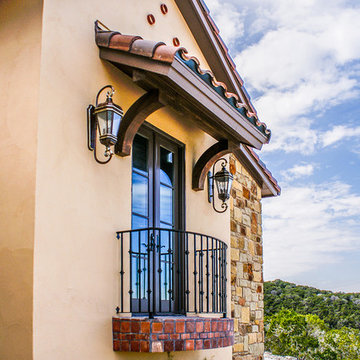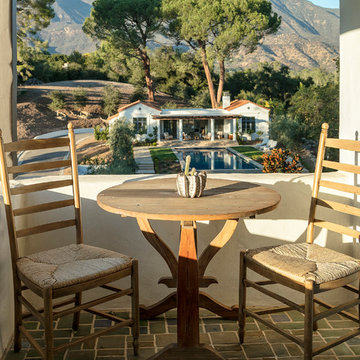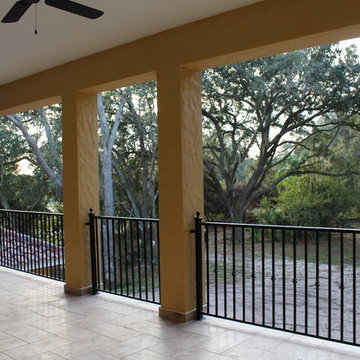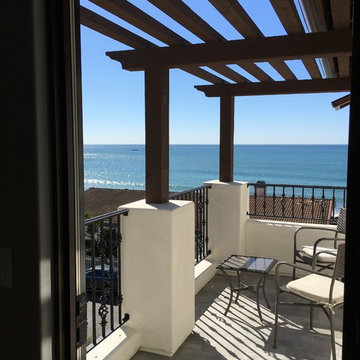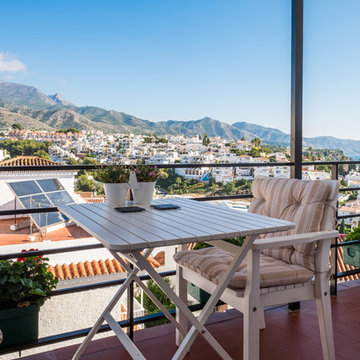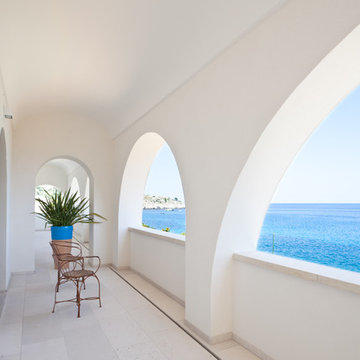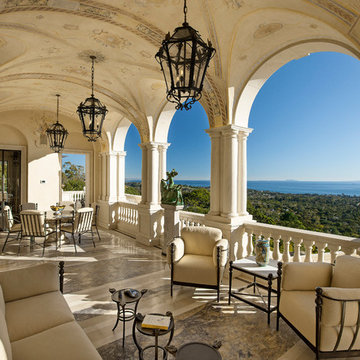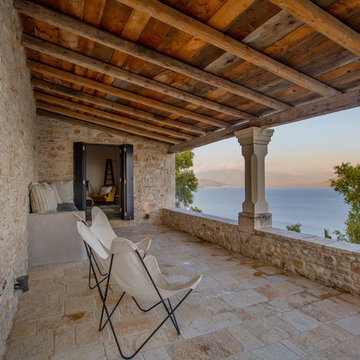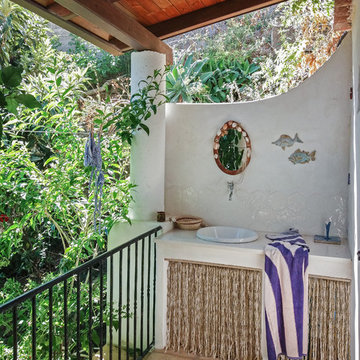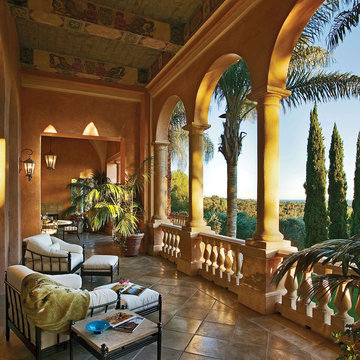Mediterranean Balcony with All Types of Cover Ideas and Designs
Refine by:
Budget
Sort by:Popular Today
41 - 60 of 229 photos
Item 1 of 3
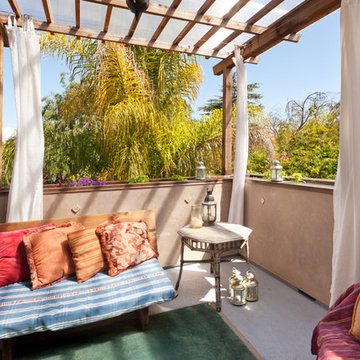
Down-to-studs remodel and second floor addition. The original house was a simple plain ranch house with a layout that didn’t function well for the family. We changed the house to a contemporary Mediterranean with an eclectic mix of details. Space was limited by City Planning requirements so an important aspect of the design was to optimize every bit of space, both inside and outside. The living space extends out to functional places in the back and front yards: a private shaded back yard and a sunny seating area in the front yard off the kitchen where neighbors can easily mingle with the family. A Japanese bath off the master bedroom upstairs overlooks a private roof deck which is screened from neighbors’ views by a trellis with plants growing from planter boxes and with lanterns hanging from a trellis above.
Photography by Kurt Manley.
https://saikleyarchitects.com/portfolio/modern-mediterranean/
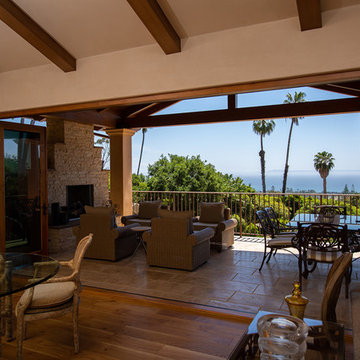
A large AG Folding Door System creates an open-air dining room by connecting the indoor living space to the balcony with wide-open views of the Pacific Ocean and Santa Cruz Island in the distance.
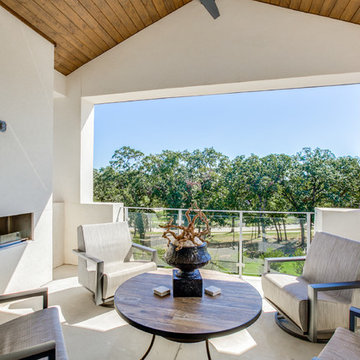
Second story balcony with a modern linear fireplace. The perfect space to entertain guests outside while catching a view of the outdoor living and pool below. This is a contemporary design with matching white stucco to the exterior of the house. Glass railing material.
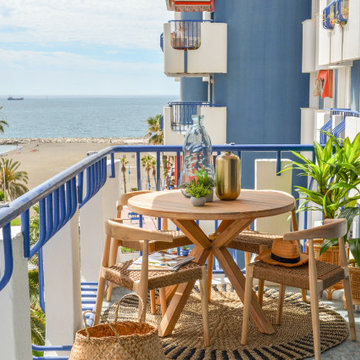
Nuestros clientes deseaban hacer de la fría terraza un espacio acogedor, así que, la dividimos en 3 zonas: una de chill out, con un sofá y una mesa de centro; otra de comedor, en el que disfrutar de sobremesas con vistas al mar y una tercera para disfrutar del atardecer con dos sillones.
Optamos por la madera y la cuerda para contrarrestar la frialdad del azul, tan presente en el edificio.
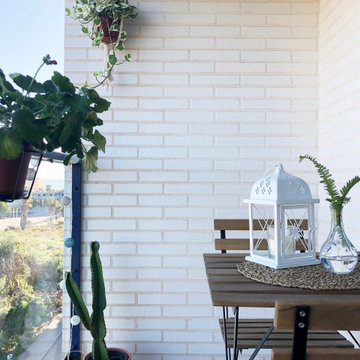
En primer lugar, en este proyecto el cliente nos pedía decorar el balcón del dormitorio principal. Se trata de una superficie de 2 m2 aproximadamente, en la cual se le ha añadido suelo de madera.
Anteriormente, este espacio se utilizaba para dejar el tendedero y secar la ropa al aire, por lo tanto, se ha cambiado por completo la funcionalidad del espacio. Se ha limpiado en gran profundidad el espacio y se ha añadido una zona de descanso formado por una mesa y dos sillas.
A la zona se le ha añadido pequeños detalles verdes que aportan vivacidad y frescura a la estancia.
Mediterranean Balcony with All Types of Cover Ideas and Designs
3
