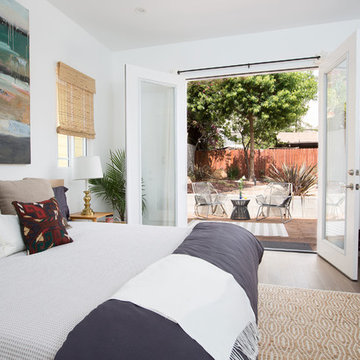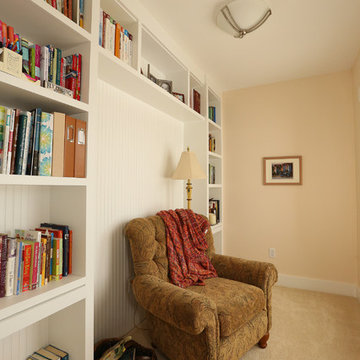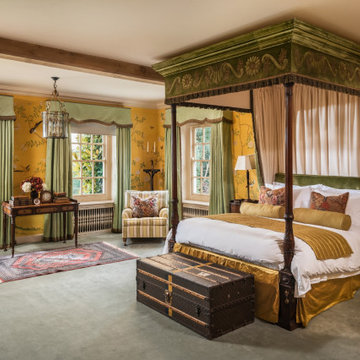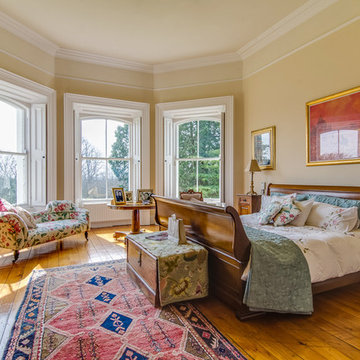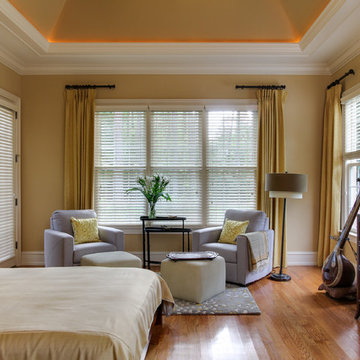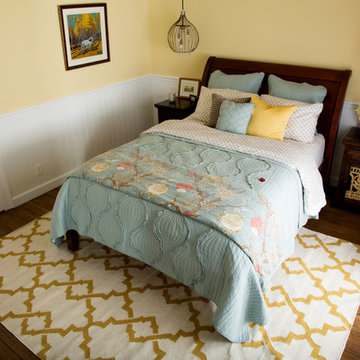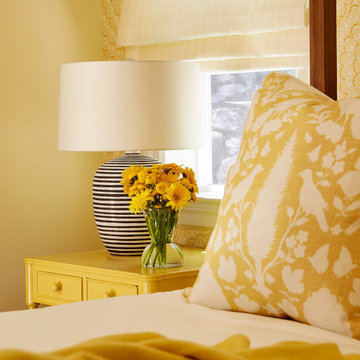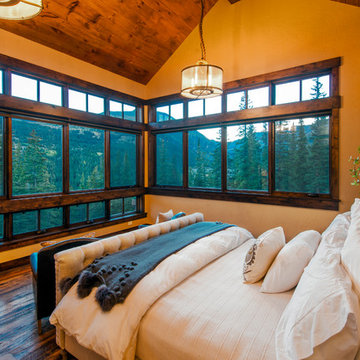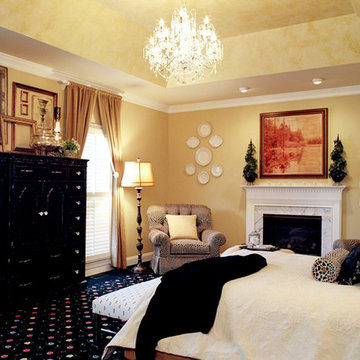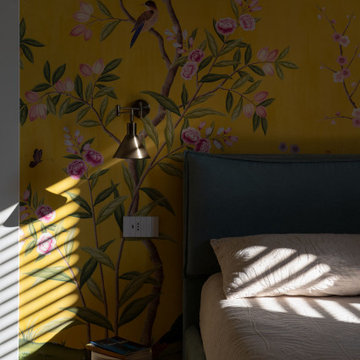Master Bedroom with Yellow Walls Ideas and Designs
Refine by:
Budget
Sort by:Popular Today
241 - 260 of 3,325 photos
Item 1 of 3
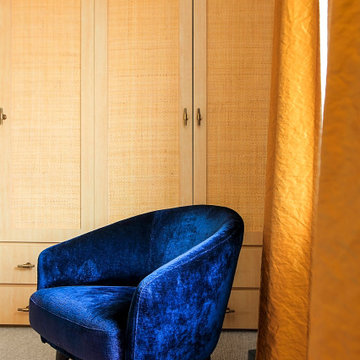
A visual feast combining elements found in colonial Sri Lanka: a fusion of English, French and Asian influences
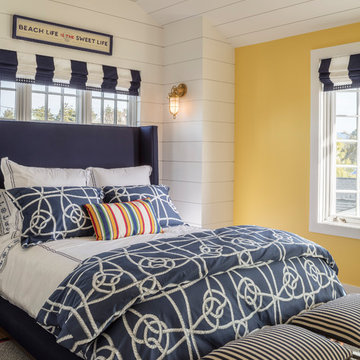
Architect : Derek van Alstine, Santa Cruz, Interior Design
Gina Viscusi Elson, Los Altos, Photos : Michael Hospelt
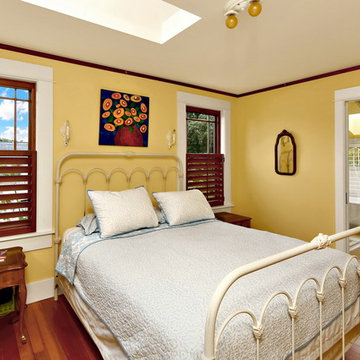
After many years of careful consideration and planning, these clients came to us with the goal of restoring this home’s original Victorian charm while also increasing its livability and efficiency. From preserving the original built-in cabinetry and fir flooring, to adding a new dormer for the contemporary master bathroom, careful measures were taken to strike this balance between historic preservation and modern upgrading. Behind the home’s new exterior claddings, meticulously designed to preserve its Victorian aesthetic, the shell was air sealed and fitted with a vented rainscreen to increase energy efficiency and durability. With careful attention paid to the relationship between natural light and finished surfaces, the once dark kitchen was re-imagined into a cheerful space that welcomes morning conversation shared over pots of coffee.
Every inch of this historical home was thoughtfully considered, prompting countless shared discussions between the home owners and ourselves. The stunning result is a testament to their clear vision and the collaborative nature of this project.
Photography by Radley Muller Photography
Design by Deborah Todd Building Design Services
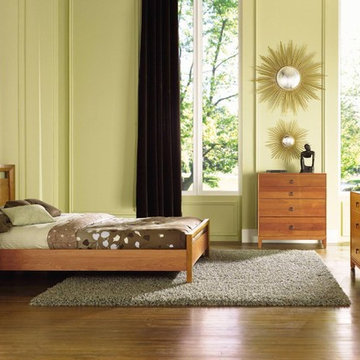
The Mansfield Bedroom represents a striking combination of the familiar and the unconventional. The geometry of the black bronze ring pulls reflects that of the overall collection and is a fresh take on a traditional form. The Mansfield bed is low and sleek, designed for a mattress only.
The Mansfield Bedroom is crafted in solid cherry and is Made to Order in several finishes. The Mansfield Bedroom is also crafted in solid walnut with natural finish. The finish is GREENGUARD Certified for low chemical emissions.
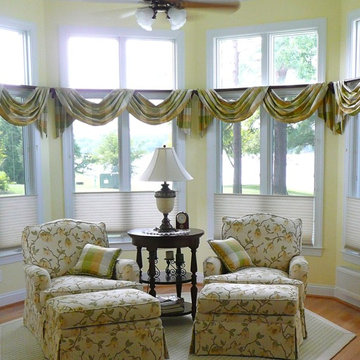
The client wanted a intimate space to sit and read with a view of the river off of the new master bedroom additon. We used top down bottom up pleated shades for privacy when needed and scarf swags to add color and warmth. The custom wool area rug mimics the shape of the room. Fabrics, reclining lounge chairs and ottomans were all from Robert Allen.
Window treatment by Wilhide Drapery, Baltimore, MD
Fabrication of area rug by Carpet Works, Baltimore, MD
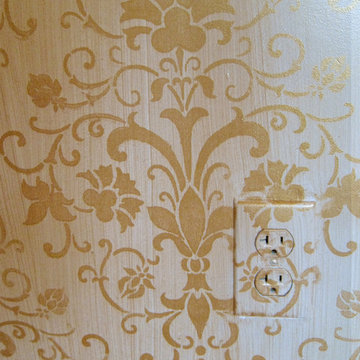
An electrical or switchplate can disrupt the appearance of a custom, decorative finish. By painting the plate as part of the wall, it becomes invisible from a foot or so away.
This close-up is of a wall in a sitting room off the master bedroom in a 1940's glamour style home. The elegant damask pattern was painted with metallic gold. A metallic gold glaze went on top to create a delicate strie over the damask pattern and cream base coat.
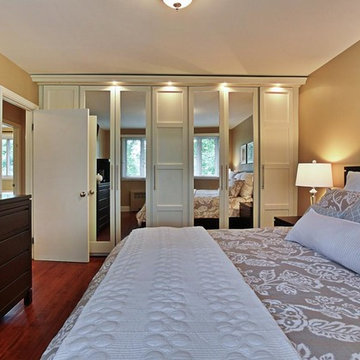
This is one of the first occupied properties I have put on Houzz.com. I added a lot of accessories including mirrors, art, area rugs,, lighting and small accent furniture. The owners had a really high offer within a few days of listing it at $1.6 million.
If you are thinking about listing your house, give us a call for a consultation. We have been working with home owners, realtors, investors and house 'flippers' since 2006. Call 514-222-5553.
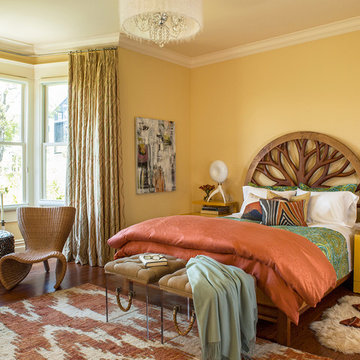
Architecture: Sutro Architects
Contractor: Larsen Builders
Photography: David Duncan Livingston
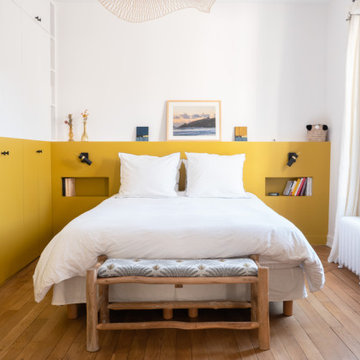
Cette semaine, direction le quartier résidentiel des Vallées à Bois-Colombes en région parisienne pour découvrir un récent projet : une élégante maison de 145m² fraîchement rénovée.
Achetée dans son jus, cette maison était particulièrement sombre. Pour répondre aux besoins et envies des clients, il était nécessaire de repenser les volumes, d’ouvrir les espaces pour lui apporter un maximum de luminosité, , de créer de nombreux rangements et bien entendu de la moderniser.
Revenons sur les travaux réalisés…
▶ Au rez-de-chaussée :
- Création d’un superbe claustra en bois qui fait office de sas d’entrée tout en laissant passer la lumière.
- Ouverture de la cuisine sur le séjour, rénovée dans un esprit monochrome et particulièrement lumineux.
- Réalisation d’une jolie bibliothèque sur mesure pour habiller la cheminée.
- Transformation de la chambre existante en bureau pour permettre aux propriétaires de télétravailler.
▶ Au premier étage :
- Rénovation totale des deux chambres existantes - chambre parentale et chambre d’amis - dans un esprit coloré et création de menuiseries sur-mesure (tête de lit et dressing).
- Création d’une cloison dans l’unique salle de bain existante pour créer deux salles de bain distinctes (une salle de bain attenante à la chambre parentale et une salle de bain pour enfants).
▶ Au deuxième étage :
- Utilisation des combles pour créer deux chambres d’enfants séparées.
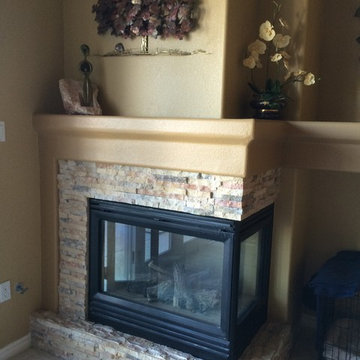
This expansive kitchen began it's journey with white wash cabinets, and straight line upper cabinets. Five of the upper cabinets were changed out to custom builds with taller and deeper replacements to match the existing style. We put glass panel doors on three of the uppers to create an area for the owner to showcase their nice pieces at the breakfast nook area. We then refinished the entire kitchen cabinets to a creamy off white. We changed out the corian island top to black granite and applied a stone veneer to the base walls of the island to give the kitchen a dramatic new look. New light fixtures, laminate flooring and wall color brought the kitchen to life with warmth and a cozy feel.
Both fireplaces in the home got a makeover with stone veneer to match what was used at the kitchen island. We created a mantle with MDF molding at the family room over the existing drywall popout to give dimension and interest to the fireplace. A fresh coat of paint finished off the new look at both locations. Photgraphy Stacey Ranieri
Master Bedroom with Yellow Walls Ideas and Designs
13
