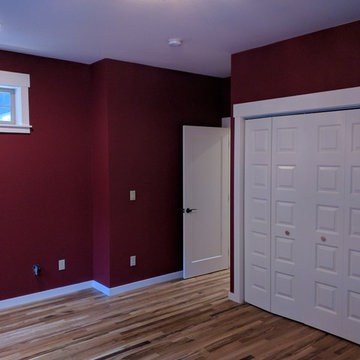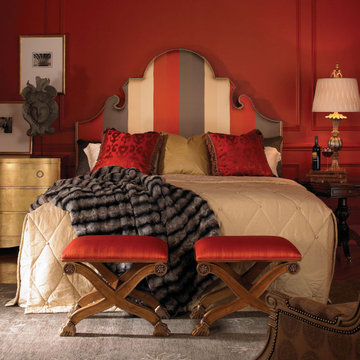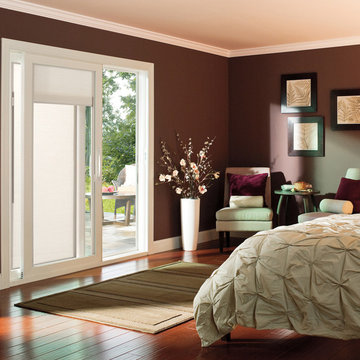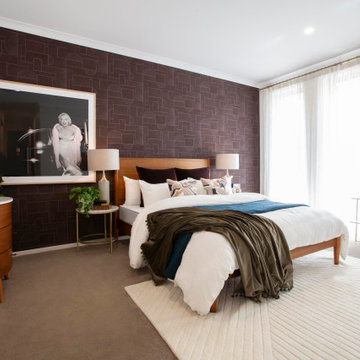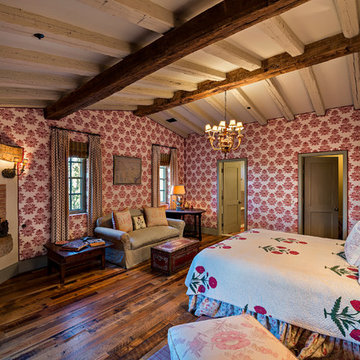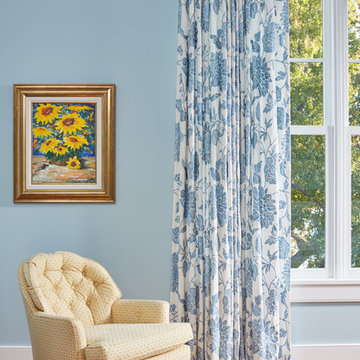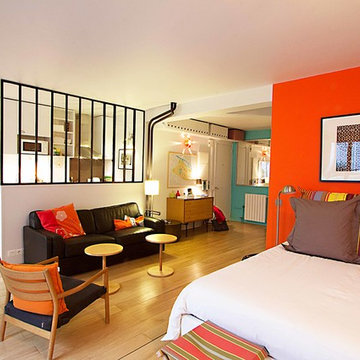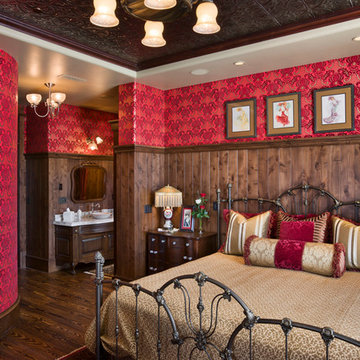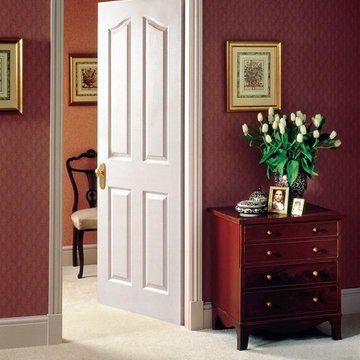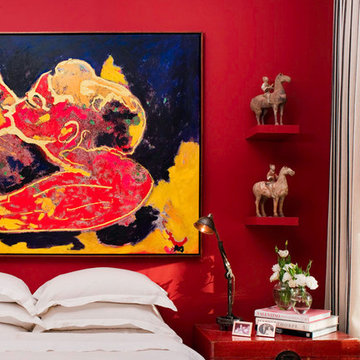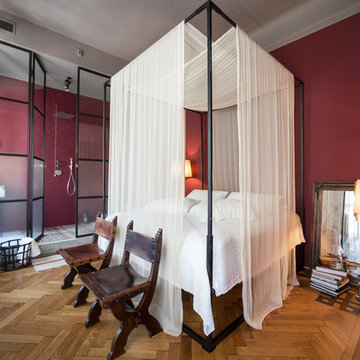Master Bedroom with Red Walls Ideas and Designs
Refine by:
Budget
Sort by:Popular Today
81 - 100 of 873 photos
Item 1 of 3
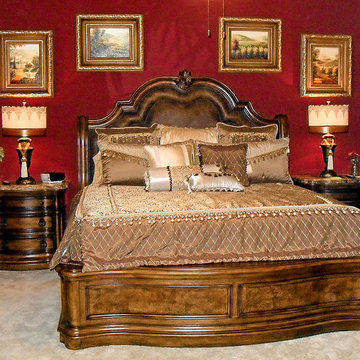
Meet Joyceanne Bowman
Joyceanne has been practicing interior design for 38 years. She studied Art History and History of Furniture Design at the prestigious Art Institute of Chicago.
Joyceanne believes in completing every detail necessary to make a beautiful home. All elements of a home are integral to the finished product, just like every brush stroke in a masterpiece.
"I enjoy all styles of design. Give me a project and I will execute it!"-Joyceanne
Contact Joyceanne and let her know that you found her on Houzz.com.
Webpage: https://www.starfurniture.com/joyceanne-bowman
Address: Star Furniture, 12350 I-10 West, San Antonio, TX
Phone: 210-558-7800
Email: jbowman@starfurniture.com
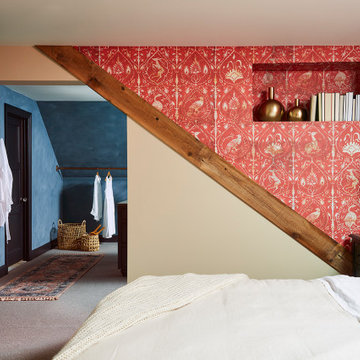
The master bedroom is a cozy space, capturing the character of the previous roofline with a rustic beam detail. A built in dog bed takes advantage of unused attic space and a new niche became the perfect spot to house the current reading list. Because of the age of the home, the design was about embracing the cottage feel of the home. This was done with modern windows that let in abundant natural light for their size and location. Supply chain issues significantly delayed the project when the windows took far longer than expected or planned, but they were absolutely worth the wait. They fit the aesthetic of the home, maximize natural light, and complement the eclectic vibe within the master suite.
The space was further personalized with bold wallpaper that features an antique vibe. The chandelier was curated for the space to add interest and uniqueness to the room. Instead of a door, the opening to the closet gives a spatial feel to the suite and maximizes function and flow.
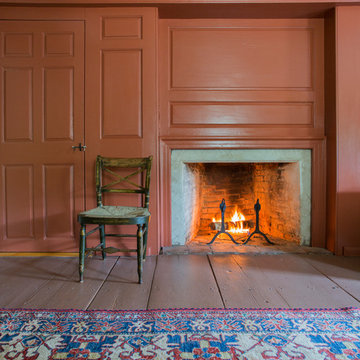
The historic restoration of this First Period Ipswich, Massachusetts home (c. 1686) was an eighteen-month project that combined exterior and interior architectural work to preserve and revitalize this beautiful home. Structurally, work included restoring the summer beam, straightening the timber frame, and adding a lean-to section. The living space was expanded with the addition of a spacious gourmet kitchen featuring countertops made of reclaimed barn wood. As is always the case with our historic renovations, we took special care to maintain the beauty and integrity of the historic elements while bringing in the comfort and convenience of modern amenities. We were even able to uncover and restore much of the original fabric of the house (the chimney, fireplaces, paneling, trim, doors, hinges, etc.), which had been hidden for years under a renovation dating back to 1746.
Winner, 2012 Mary P. Conley Award for historic home restoration and preservation
You can read more about this restoration in the Boston Globe article by Regina Cole, “A First Period home gets a second life.” http://www.bostonglobe.com/magazine/2013/10/26/couple-rebuild-their-century-home-ipswich/r2yXE5yiKWYcamoFGmKVyL/story.html
Photo Credit: Eric Roth
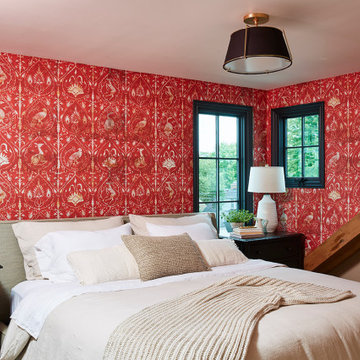
The master bedroom is a cozy space, capturing the character of the previous roofline with a rustic beam detail. A built in dog bed takes advantage of unused attic space and a new niche became the perfect spot to house the current reading list. Because of the age of the home, the design was about embracing the cottage feel of the home. This was done with modern windows that let in abundant natural light for their size and location. Supply chain issues significantly delayed the project when the windows took far longer than expected or planned, but they were absolutely worth the wait. They fit the aesthetic of the home, maximize natural light, and complement the eclectic vibe within the master suite.
The space was further personalized with bold wallpaper that features an antique vibe. The chandelier was curated for the space to add interest and uniqueness to the room. Instead of a door, the opening to the closet gives a spatial feel to the suite and maximizes function and flow.
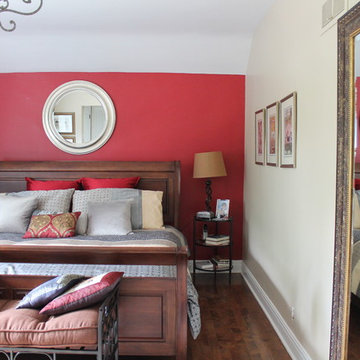
Indian-inspired master bedroom with red accent wall and Sari cushions.
Laura Garner (photography)
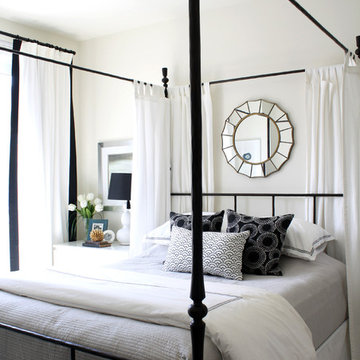
To view more photos of this projects and other completed projects, please visit www.naomimccormickdesign.com.
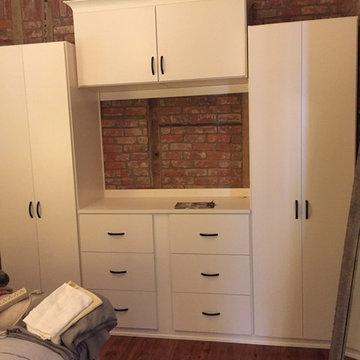
Old shotgun style house in the Marigny of New Orleans, as is typical of old houses, there were no closets. The walls are exposed brick and this wall they wanted to fill with as much clothing storage as possible with space for a TV.
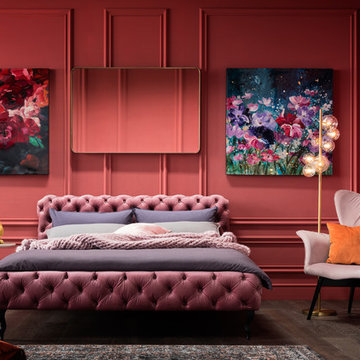
Женственный интерьер Cocktail Blush в пастельных цветах от нежной пудры до насыщенного оттенка розовых румян воспевает ретро-гламур, чуткое прикосновение к ностальгии и декоративные элементы из латуни. Поверхности мягкой мебели выполнены с преобладанием нежного бархата, буфеты, комоды и приставные столики с отделкой из драгоценного мрамора, блестящих металлов и инкрустациями из слоновой кости ручной работы. Цветочные узоры создают мечтательное настроение, акценты в золотой палитре, например, цапли на холстах из ели и негабаритные зеркала с отполированными до блеска рамами добавляют роскоши и тщеславия в интерьер современных романтиков.
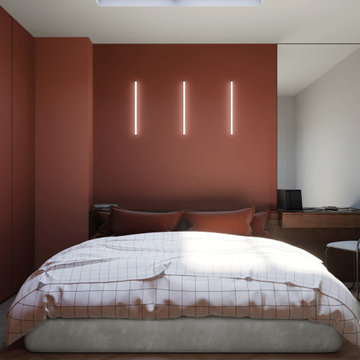
Smart Apartment B2 sviluppato all’interno della “Corte del Tiglio”, un progetto residenziale composto da 5 unità abitative, ciascuna dotata di giardino privato e vetrate a tutta altezza e ciascuna studiata con un proprio scenario cromatico. Le tonalità del B2 nascono dal contrasto tra il caldo e il freddo. Il rosso etrusco estremamente caldo del living viene “raffreddato” dal celeste chiarissimo di alcuni elementi. Ad unire e bilanciare il tutto interviene la sinuosità delle linee.
Master Bedroom with Red Walls Ideas and Designs
5
