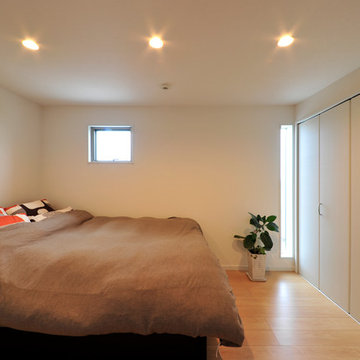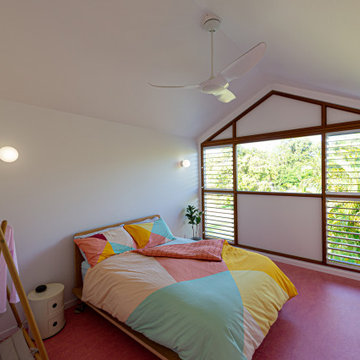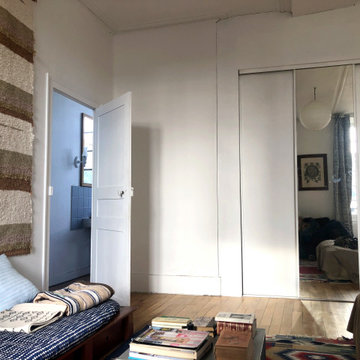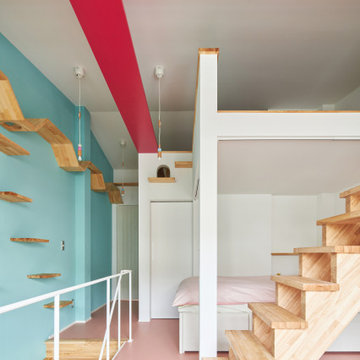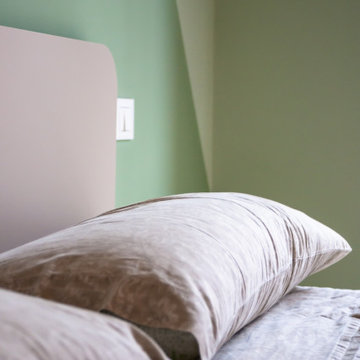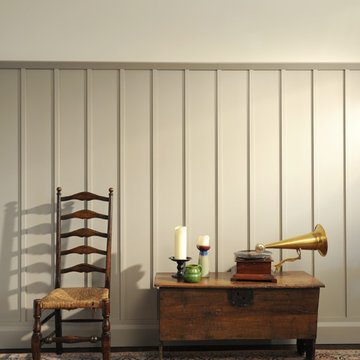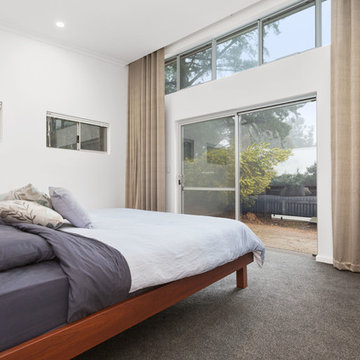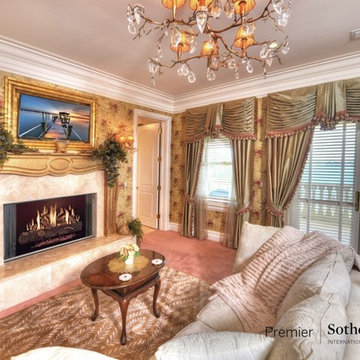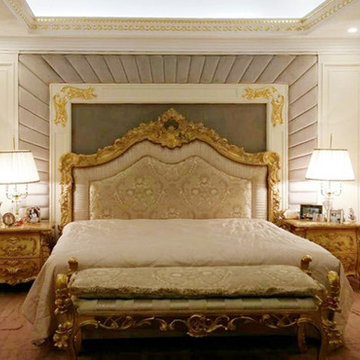Master Bedroom with Pink Floors Ideas and Designs
Sort by:Popular Today
61 - 80 of 121 photos
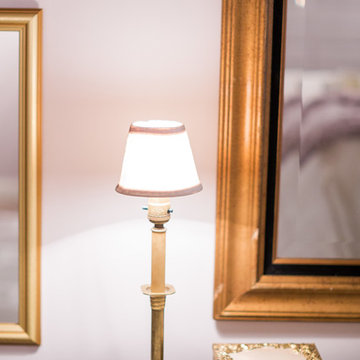
Master Suite Design featured in City Scope Magazine by-
Dawn D Totty Designs Based in Chattanooga, TN to schedule a design consultation call- 615 339 9919 Services include- Onsite, Online & Global Interior & Exterior Design.
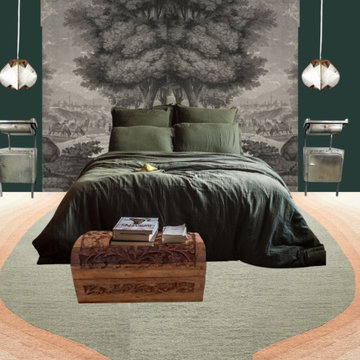
Projet d'aménagement et de décoration d'une maison à l’Île Saint-Denis.
Des planches d'idées et moodboards ont été proposés aux clients afin de créer l'ambiance de leur nouvelle maison.
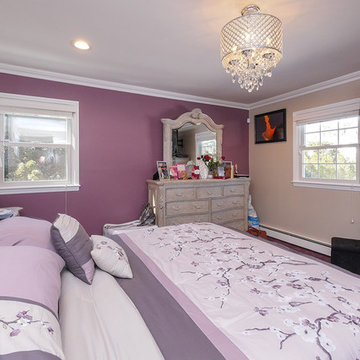
A magnificent master bedroom from a home that got all new windows. Two double hung windows, one with grilles to match the front of the house, the other without.
Windows from Renewal by Andersen New Jersey
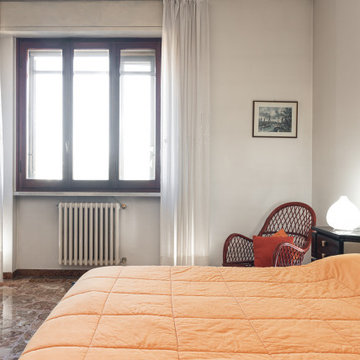
Committente: Studio Immobiliare GR Firenze. Ripresa fotografica: impiego obiettivo 24mm su pieno formato; macchina su treppiedi con allineamento ortogonale dell'inquadratura; impiego luce naturale esistente con l'ausilio di luci flash e luci continue 5400°K. Post-produzione: aggiustamenti base immagine; fusione manuale di livelli con differente esposizione per produrre un'immagine ad alto intervallo dinamico ma realistica; rimozione elementi di disturbo. Obiettivo commerciale: realizzazione fotografie di complemento ad annunci su siti web agenzia immobiliare; pubblicità su social network; pubblicità a stampa (principalmente volantini e pieghevoli).
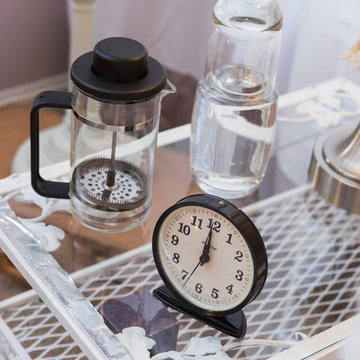
Master Suite Design by- Dawn D Totty Designs based in Chattanooga, TN Online, Onsite & Global Interior & Exterior Commercial & Residential Design Services Available at 615 339 9919
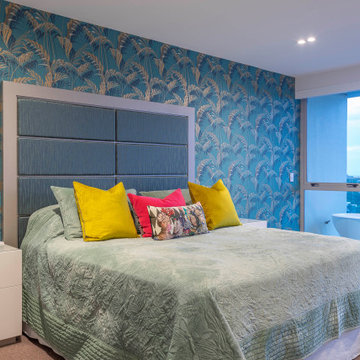
This penthouse apartment has glorious 270-degree views, and when we engaged to complete the extensive renovation, we knew that this apartment would be a visual masterpiece once finished. So we took inspiration from the colours featuring in many of their art pieces, which we bought into the kitchen colour, soft furnishings and wallpaper. We kept the bathrooms a more muted palette using a pale green on the cabinetry. The MC Lozza dining table, custom-designed wall units and make-up area added uniqueness to this space.
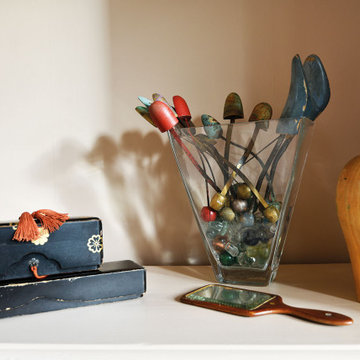
Muted simplicity was the brief for this large master bedroom.
The walls, ceiling & furniture are wrapped in a dusky pink, while a deep khaki painted headboard provides definition. While a vintage dressmakers dummy, hat block & shoe lasts punctuate the space and add interest.
Comprising of almost entirely vintage & reused existing pieces, this scheme was not only incredibly affordable, but also sustainable.
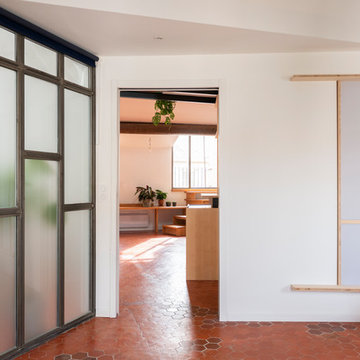
La Lanterne - la sensation de bien-être à habiter Rénovation complète d’un appartement marseillais du centre-ville avec une approche très singulière et inédite « d'architecte artisan ». Le processus de conception est in situ, et « menuisé main », afin de proposer un habitat transparent et qui fait la part belle au bois! Situé au quatrième et dernier étage d'un immeuble de type « trois fenêtres » en façade sur rue, 60m2 acquis sous la forme très fragmentée d'anciennes chambres de bonnes et débarras sous pente, cette situation à permis de délester les cloisons avec comme pari majeur de placer les pièces d'eau les plus intimes, au cœur d'une « maison » voulue traversante et transparente. Les pièces d'eau sont devenues comme un petit pavillon « lanterne » à la fois discret bien que central, aux parois translucides orientées sur chacune des pièces qu'il contribue à définir, agrandir et éclairer : • entrée avec sa buanderie cachée, • bibliothèque pour la pièce à vivre • grande chambre transformable en deux • mezzanine au plus près des anciens mâts de bateau devenus les poutres et l'âme de la toiture et du plafond. • cage d’escalier devenue elle aussi paroi translucide pour intégrer le puit de lumière naturelle. Et la terrasse, surélevée d'un mètre par rapport à l'ensemble, au lieu d'en être coupée, lui donne, en contrepoint des hauteurs sous pente, une sensation « cosy » de contenance. Tout le travail sur mesure en bois a été « menuisé » in situ par l’architecte-artisan lui-même (pratique autodidacte grâce à son collectif d’architectes làBO et son père menuisier). Au résultat : la sédimentation, la sculpture progressive voire même le « jardinage » d'un véritable lieu, plutôt que la « livraison » d'un espace préconçu. Le lieu conçu non seulement de façon très visuelle, mais aussi très hospitalière pour accueillir et marier les présences des corps, des volumes, des matières et des lumières : la pierre naturelle du mur maître, le bois vieilli des poutres, les tomettes au sol, l’acier, le verre, le polycarbonate, le sycomore et le hêtre.
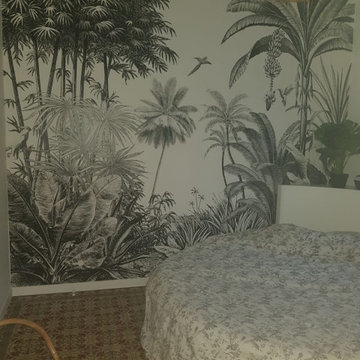
chambre agrémentée d'un tapisserie exotique en noir et blanc.
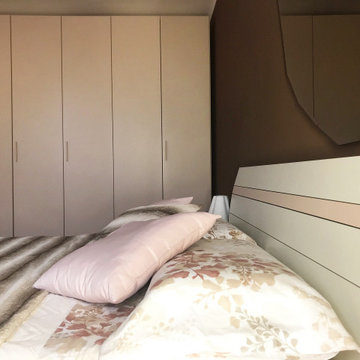
Oggetto del desiderio? L’armadio in nicchia.
Declinato nel particolare del letto, invertendo però le proporzioni, il color pesca ruba la scena per un effetto veramente chic. Annoverato tra le tinte più rilassanti, è associato alle cose positive ed emana un senso di calma e benessere.
La domanda più importante, come arredare e rendere più accogliente la parete retro letto?
Con lo specchio bronzato che si intoni con l’intero ambiente!
Lorella ha cambiato il volto alla sua stanza con questo elemento meraviglioso, in grado di ampliare lo spazio, portando luce e generando piacevoli prospettive.
Master Bedroom with Pink Floors Ideas and Designs
4
