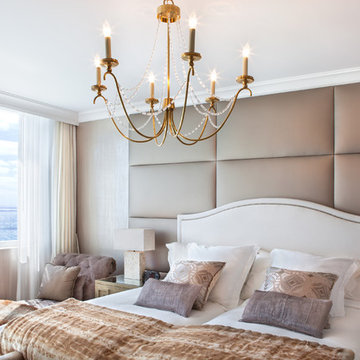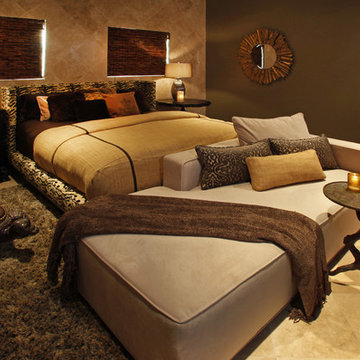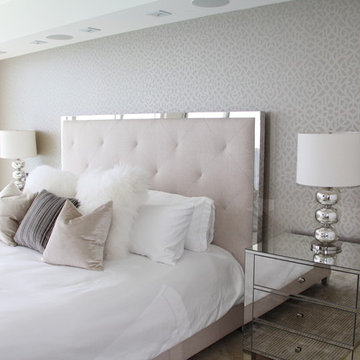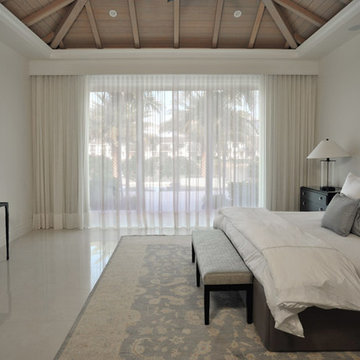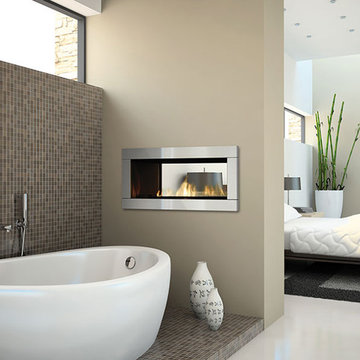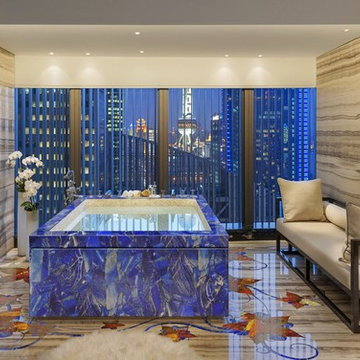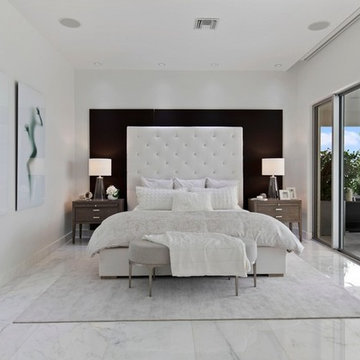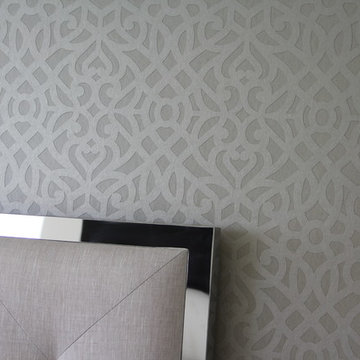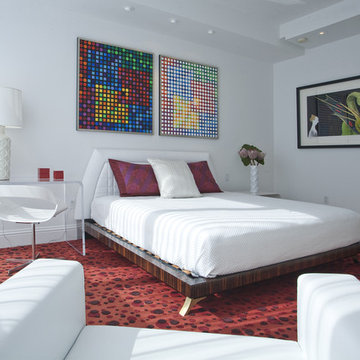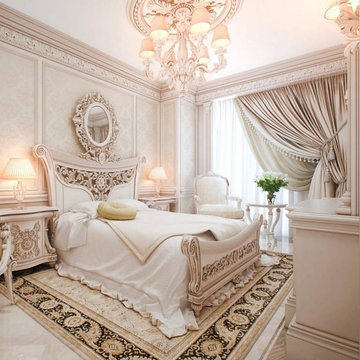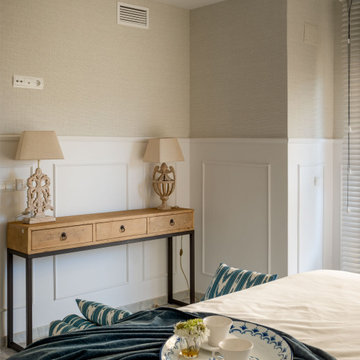Master Bedroom with Marble Flooring Ideas and Designs
Refine by:
Budget
Sort by:Popular Today
141 - 160 of 1,220 photos
Item 1 of 3
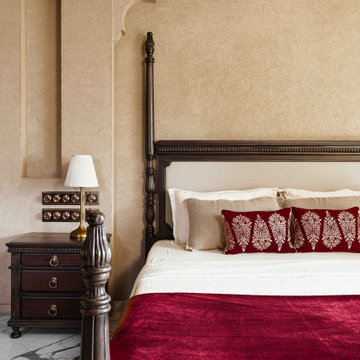
In the old charm bedroom, adorned with lime plastered walls, rustic Moroccan interiors come to life. The raw and natural aesthetic captivates the senses, inviting a sense of enchantment. The intricately carved wooden side tables and headboard stand as splendid showcases of masterful craftsmanship, adding an element of artistry to the space. Contrasting against this, the bed set-up in striking wine color creates a bold statement, infusing the room with depth and allure. As one's gaze turns towards the TV wall, an intricate Moroccan-patterned wallpaper with hues of red adorns the surface, adding an exotic touch and further enhancing the room's captivating allure.
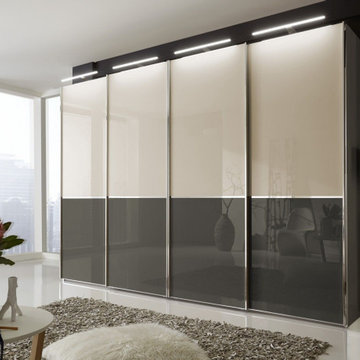
S l i d i n g w a r d r o b e s
.
A lot of people are under the impression that you need lots of space to install a sliding wardrobe, but in reality they can be installed with as little as 65cm space.
.
They are perfect solution for small bedrooms where doors that open outwords can make life difficult.
.
Discover more: https://www.aesthetixfurniture.co.uk/sliding-wardrobes/
Or call to book a complimentary DESIGNER VISIT - 0207 101 3280
.
.
Aesthetix furniture, sliding doors, sliding wardrobe, new year sale, home styling, bedroom wardrobe, sliding cabinets, slide, home storage
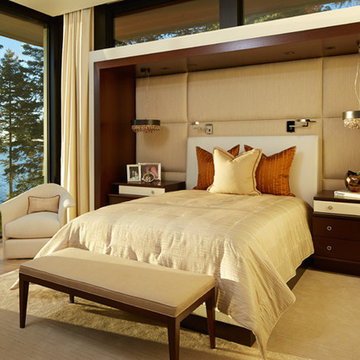
Warm neutral tones abound in this soft bedroom punctuated with natural light and amber colored throw pillows.
Karen Melvin
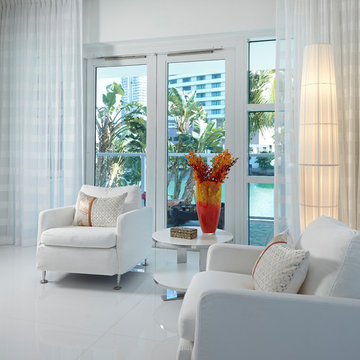
J Design Group, Interior Designers Firm in Miami Florida, PHOTOGRAPHY BY DANIEL NEWCOMB, PALM BEACH GARDENS.
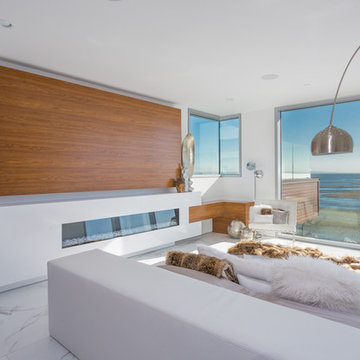
Custom concrete and steel waterfront masterpiece. Enjoy the sounds of the waves lap the shore. Wake up to the sun rise and enjoy the breath taking views of mountain range and water views in this open concept one of the two master suite, Home has two full master suites with full bathrooms and custom walk in closets with complete laundry facilities and Infared FAR sauna . Many custom specialty drawers for ties, jewelry and cufflinks and belts. Each master suite feature 88 inch electric fireplace with LED lighting . John Bentley Photography - Vancouver
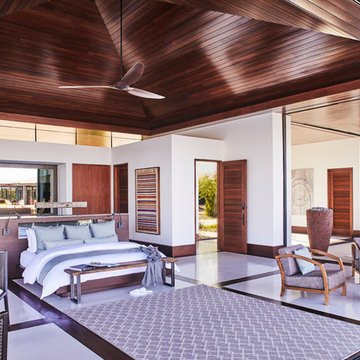
This 28,0000-square-foot, 11-bedroom luxury estate sits atop a manmade beach bordered by six acres of canals and lakes. The main house and detached guest casitas blend a light-color palette with rich wood accents—white walls, white marble floors with walnut inlays, and stained Douglas fir ceilings. Structural steel allows the vaulted ceilings to peak at 37 feet. Glass pocket doors provide uninterrupted access to outdoor living areas which include an outdoor dining table, two outdoor bars, a firepit bordered by an infinity edge pool, golf course, tennis courts and more.
Construction on this 37 acre project was completed in just under a year.
Builder: Bradshaw Construction
Architect: Uberion Design
Interior Design: Willetts Design & Associates
Landscape: Attinger Landscape Architects
Photography: RF35Media

This custom built 2-story French Country style home is a beautiful retreat in the South Tampa area. The exterior of the home was designed to strike a subtle balance of stucco and stone, brought together by a neutral color palette with contrasting rust-colored garage doors and shutters. To further emphasize the European influence on the design, unique elements like the curved roof above the main entry and the castle tower that houses the octagonal shaped master walk-in shower jutting out from the main structure. Additionally, the entire exterior form of the home is lined with authentic gas-lit sconces. The rear of the home features a putting green, pool deck, outdoor kitchen with retractable screen, and rain chains to speak to the country aesthetic of the home.
Inside, you are met with a two-story living room with full length retractable sliding glass doors that open to the outdoor kitchen and pool deck. A large salt aquarium built into the millwork panel system visually connects the media room and living room. The media room is highlighted by the large stone wall feature, and includes a full wet bar with a unique farmhouse style bar sink and custom rustic barn door in the French Country style. The country theme continues in the kitchen with another larger farmhouse sink, cabinet detailing, and concealed exhaust hood. This is complemented by painted coffered ceilings with multi-level detailed crown wood trim. The rustic subway tile backsplash is accented with subtle gray tile, turned at a 45 degree angle to create interest. Large candle-style fixtures connect the exterior sconces to the interior details. A concealed pantry is accessed through hidden panels that match the cabinetry. The home also features a large master suite with a raised plank wood ceiling feature, and additional spacious guest suites. Each bathroom in the home has its own character, while still communicating with the overall style of the home.
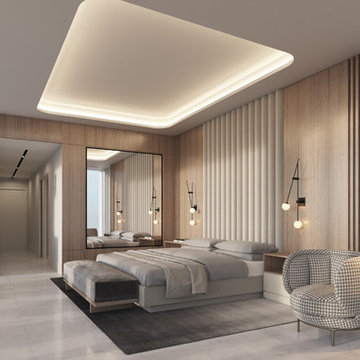
Modern beach home.
Private residence at the Ritz Carlton Miami in Sunny Isles
white marble floors and wall covered with beach wood.
We created the design for this beach retreat having in mind our clients needs. Getting away from a busy life and having something relaxing.
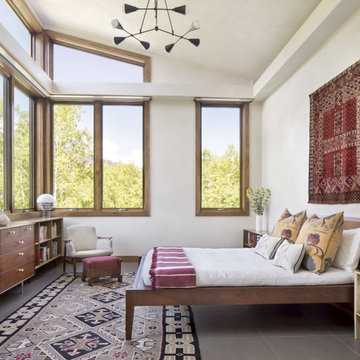
Embracing the challenge of grounding this open, light-filled space, our Boulder studio focused on comfort, ease, and high design. The built-in lounge is flanked by storage cabinets for puzzles and games for this client who loves having people over. The high-back Living Divani sofa is paired with U-Turn Benson chairs and a "Rabari" rug from Nanimarquina for casual gatherings. The throw pillows are a perfect mix of Norwegian tapestry fabric and contemporary patterns. In the child's bedroom, we added an organically shaped Vitra Living Tower, which also provides a cozy reading niche. Bold Marimekko fabric colorfully complements more traditional detailing and creates a contrast between old and new. We loved collaborating with our client on an eclectic bedroom, where everything is collected and combined in a way that allows distinctive pieces to work together. A custom walnut bed supports the owner's tatami mattress. Vintage rugs ground the space and pair well with a vintage Scandinavian chair and dresser.
Combining unexpected objects is one of our favorite ways to add liveliness and personality to a space. In the little guest bedroom, our client (a creative and passionate collector) was the inspiration behind an energetic and eclectic mix. Similarly, turning one of our client's favorite old sweaters into pillow covers and popping a Native American rug on the wall helped pull the space together. Slightly eclectic and invitingly cozy, the twin guestroom beckons for settling in to read, nap or daydream. A vintage poster from Omnibus Gallery in Aspen and an antique nightstand add period whimsy.
---
Joe McGuire Design is an Aspen and Boulder interior design firm bringing a uniquely holistic approach to home interiors since 2005.
For more about Joe McGuire Design, see here: https://www.joemcguiredesign.com/
To learn more about this project, see here:
https://www.joemcguiredesign.com/aspen-eclectic
Master Bedroom with Marble Flooring Ideas and Designs
8
