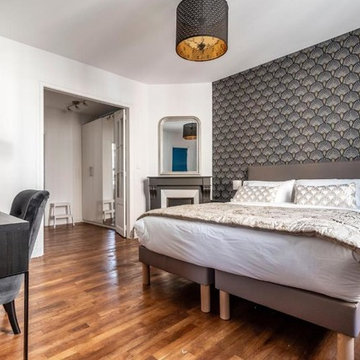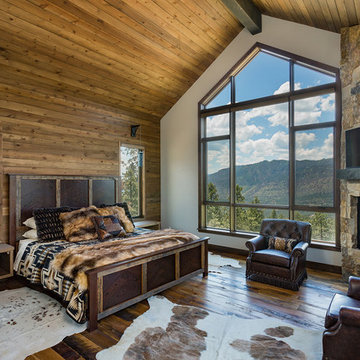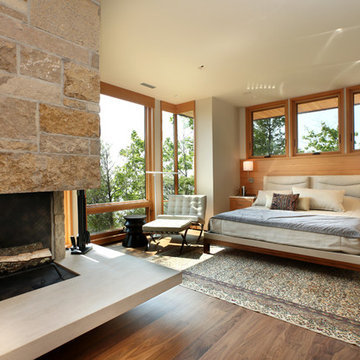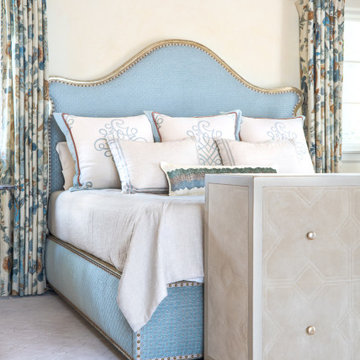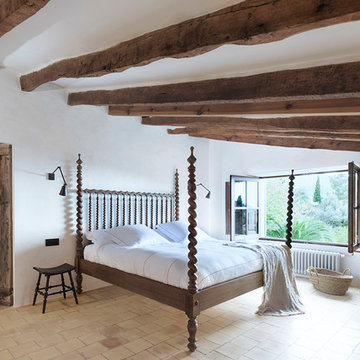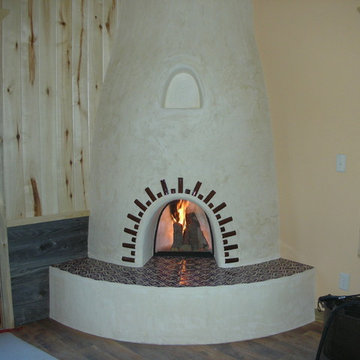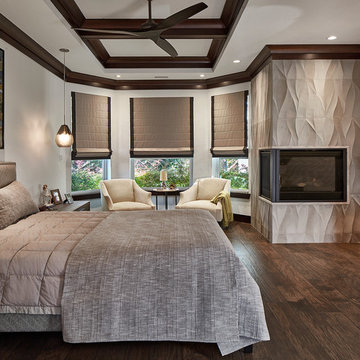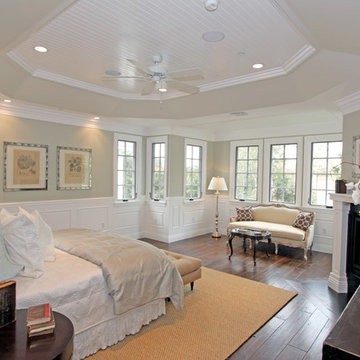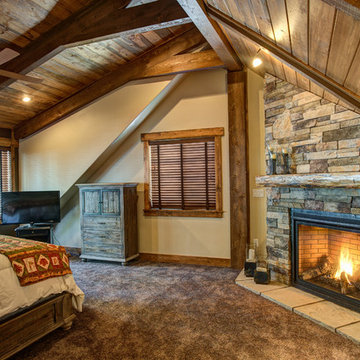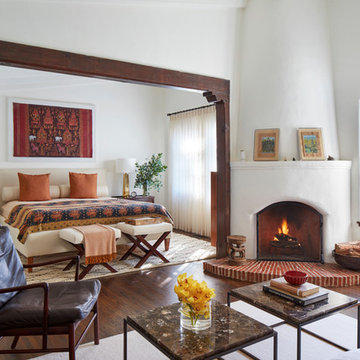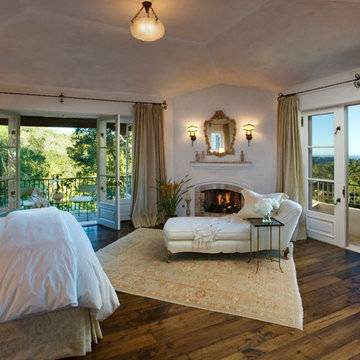Master Bedroom with a Corner Fireplace Ideas and Designs
Refine by:
Budget
Sort by:Popular Today
81 - 100 of 1,801 photos
Item 1 of 3
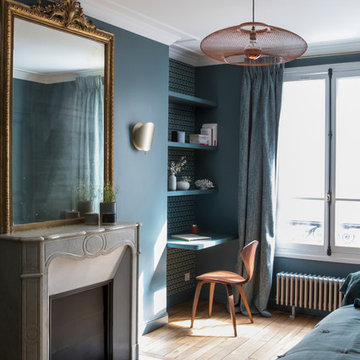
Chambre couleur Bleu de Prusse avec linge de lit en lin. Appliques dorées de part et d'autre de la cheminée. Etagères et bureau sur mesure teinté comme les murs. Papier peint au fond Casamance. Radiateur plinthe en ions brossé. Rosace au plafond et suspension en fibre de verre cuivre.
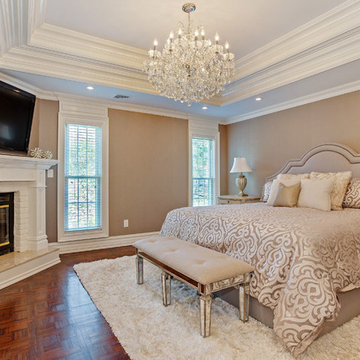
We raised the ceiling and added layers of crown molding to give a luxurious look. Gas Fireplace and mantle. Painted the brick surround around the fireplace to update the look.
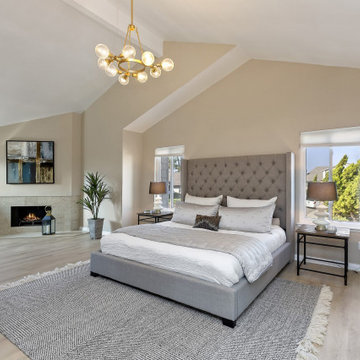
AFTER: Calming colors and near-zero clutter make the primary bedroom the most relaxing place in the home. Add some professional staging, and buyers will beg you to accept their offer.
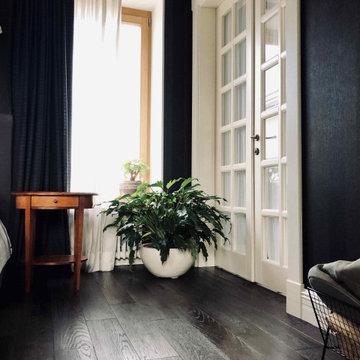
Об этом объекте выполненном в Современной классике, можно рассказать очень многое, но результат говорит сам за себя. Получился c индивидуальной атмосферой и тонко рассказывает о вкусе его владельца.
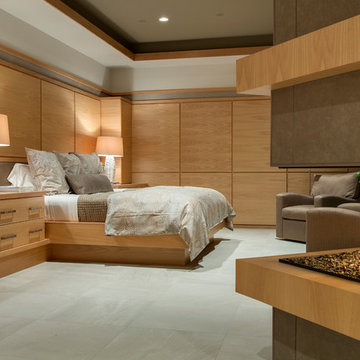
Architectural Designer: Bruce Lenzen Design/Build - Interior Designer: Ann Ludwig - Photo: Spacecrafting Photography
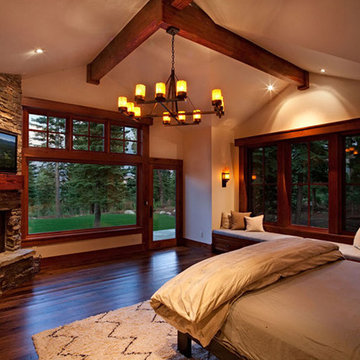
The Master Bedroom has a uninterrupted view of the outdoors with a large picture window. The window seat provides great storage. The fireplace and TV are angled for viewing from both the bed and window seat. Photographer: Ethan Rohloff
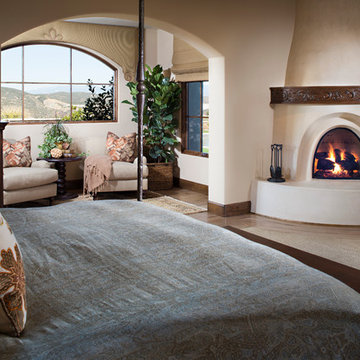
Inspired by European villas, the palette for this home utilizes natural earth tones, along with molded eaves, precast columns, and stone veneer. The design takes full advantage of natural valley view corridors as well as negating the line between interior and exterior living. The use of windows and French doors allows virtually every room in the residence to open up onto the spacious pool courtyard. This allows for an extension of the indoor activities to the exterior.
Photos by: Zack Benson Photography
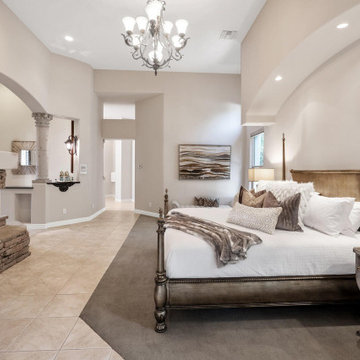
We utilized some existing furniture from the client in the master bedroom as it fit the room so well. We added lamps, linens, pillows, and art
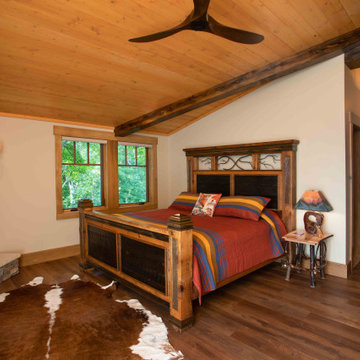
We love it when a home becomes a family compound with wonderful history. That is exactly what this home on Mullet Lake is. The original cottage was built by our client’s father and enjoyed by the family for years. It finally came to the point that there was simply not enough room and it lacked some of the efficiencies and luxuries enjoyed in permanent residences. The cottage is utilized by several families and space was needed to allow for summer and holiday enjoyment. The focus was on creating additional space on the second level, increasing views of the lake, moving interior spaces and the need to increase the ceiling heights on the main level. All these changes led for the need to start over or at least keep what we could and add to it. The home had an excellent foundation, in more ways than one, so we started from there.
It was important to our client to create a northern Michigan cottage using low maintenance exterior finishes. The interior look and feel moved to more timber beam with pine paneling to keep the warmth and appeal of our area. The home features 2 master suites, one on the main level and one on the 2nd level with a balcony. There are 4 additional bedrooms with one also serving as an office. The bunkroom provides plenty of sleeping space for the grandchildren. The great room has vaulted ceilings, plenty of seating and a stone fireplace with vast windows toward the lake. The kitchen and dining are open to each other and enjoy the view.
The beach entry provides access to storage, the 3/4 bath, and laundry. The sunroom off the dining area is a great extension of the home with 180 degrees of view. This allows a wonderful morning escape to enjoy your coffee. The covered timber entry porch provides a direct view of the lake upon entering the home. The garage also features a timber bracketed shed roof system which adds wonderful detail to garage doors.
The home’s footprint was extended in a few areas to allow for the interior spaces to work with the needs of the family. Plenty of living spaces for all to enjoy as well as bedrooms to rest their heads after a busy day on the lake. This will be enjoyed by generations to come.
Master Bedroom with a Corner Fireplace Ideas and Designs
5
