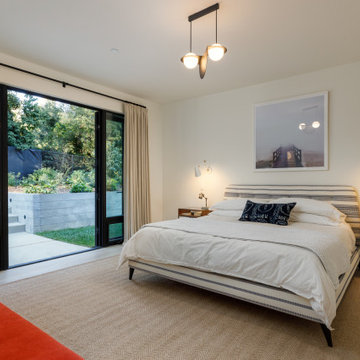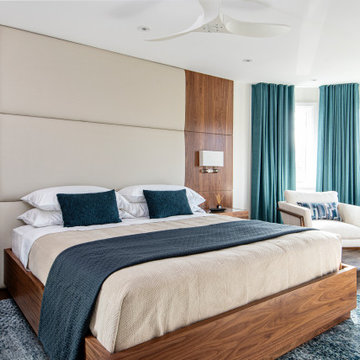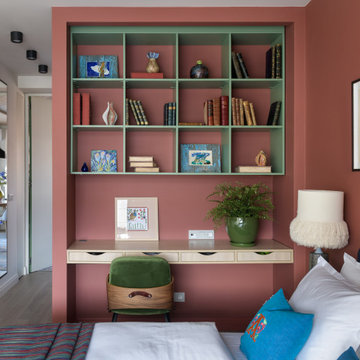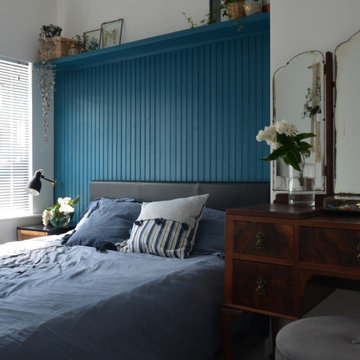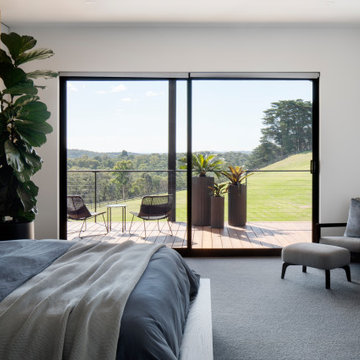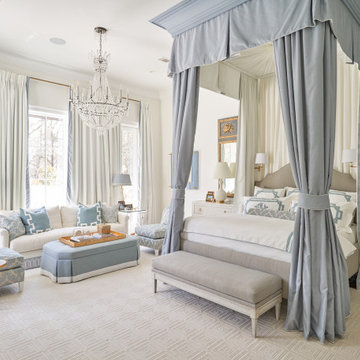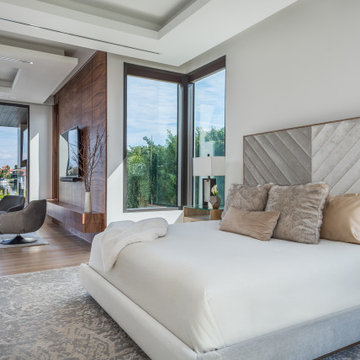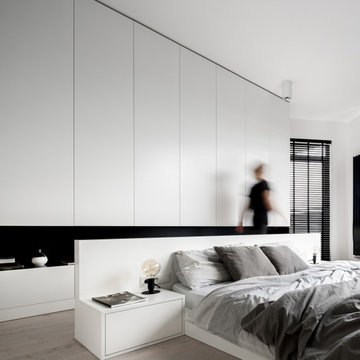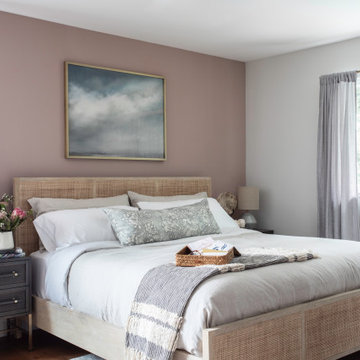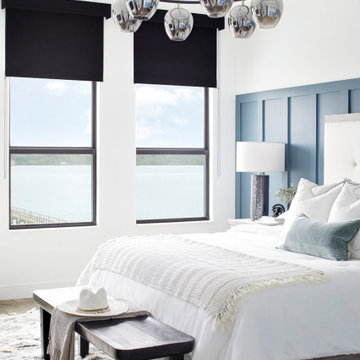Master Bedroom Ideas and Designs
Refine by:
Budget
Sort by:Popular Today
181 - 200 of 225,925 photos
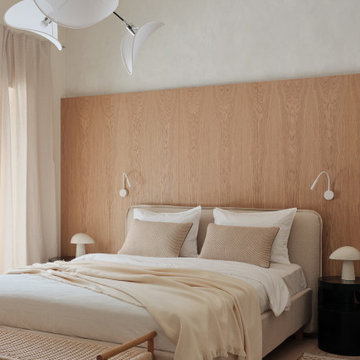
Стеновые панели из МДФ, облицованные шпоном дуба. К каждому изделию относимся педантично, подбираем рисунок для каждой панели, чтобы выглядело симметрично и не выделялись никакие участки. Придают уникальный вид вашему дому. Обращайтесь, поможем с выбором и проконсультируем. Проект www.instagram.com/ar_interiors_ar/

The Master Bedroom continues the theme of cool and warm, this time using all whites and neutrals and mixing in even more natural elements like seagrass, rattan, and greenery. The showstopper is the stained wood ceiling with an intricate yet modern geometric pattern. The master has retractable glass doors separating it and its private lanai.
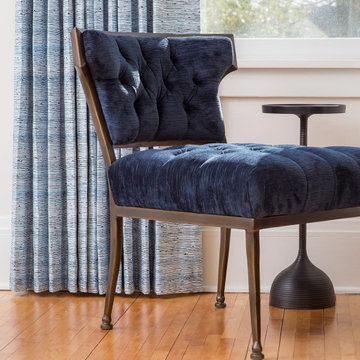
A hospitalist with a passion for travel—often to Hawaii, where her grandparents met. Our client recently moved to a 1920s, single-family house in St. Paul to be closer to work. But she also wanted a welcoming, highly functional kitchen and dining area overlooking the backyard for entertaining family and friends. She needed restful spaces in which to retreat after work. And she wanted to incorporate the serene color palettes and tropical feel of Hawaii. All without compromising the home’s historic charm.
----
Project designed by Minneapolis interior design studio LiLu Interiors. They serve the Minneapolis-St. Paul area including Wayzata, Edina, and Rochester, and they travel to the far-flung destinations that their upscale clientele own second homes in.
----
For more about LiLu Interiors, click here: https://www.liluinteriors.com/
To learn more about this project, click here:
https://www.liluinteriors.com/blog/portfolio-items/city-charm/
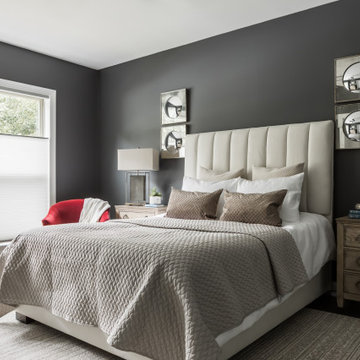
Sophisticated master bedroom. Darker paint colors can definitely work if you have enough natural light coming into the room.

Our St. Pete studio designed this stunning home in a Greek Mediterranean style to create the best of Florida waterfront living. We started with a neutral palette and added pops of bright blue to recreate the hues of the ocean in the interiors. Every room is carefully curated to ensure a smooth flow and feel, including the luxurious bathroom, which evokes a calm, soothing vibe. All the bedrooms are decorated to ensure they blend well with the rest of the home's decor. The large outdoor pool is another beautiful highlight which immediately puts one in a relaxing holiday mood!
---
Pamela Harvey Interiors offers interior design services in St. Petersburg and Tampa, and throughout Florida's Suncoast area, from Tarpon Springs to Naples, including Bradenton, Lakewood Ranch, and Sarasota.
For more about Pamela Harvey Interiors, see here: https://www.pamelaharveyinteriors.com/
To learn more about this project, see here: https://www.pamelaharveyinteriors.com/portfolio-galleries/waterfront-home-tampa-fl

Dans cet appartement haussmannien de 100 m², nos clients souhaitaient pouvoir créer un espace pour accueillir leur deuxième enfant. Nous avons donc aménagé deux zones dans l’espace parental avec une chambre et un bureau, pour pouvoir les transformer en chambre d’enfant le moment venu.
Le salon reste épuré pour mettre en valeur les 3,40 mètres de hauteur sous plafond et ses superbes moulures. Une étagère sur mesure en chêne a été créée dans l’ancien passage d’une porte !
La cuisine Ikea devient très chic grâce à ses façades bicolores dans des tons de gris vert. Le plan de travail et la crédence en quartz apportent davantage de qualité et sa marie parfaitement avec l’ensemble en le mettant en valeur.
Pour finir, la salle de bain s’inscrit dans un style scandinave avec son meuble vasque en bois et ses teintes claires, avec des touches de noir mat qui apportent du contraste.
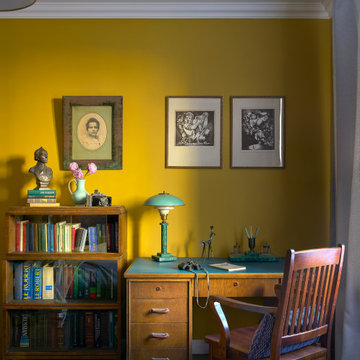
Рабочий стол в спальне принадлежал ещё отцу хозяина. «Стол отреставрировали и поменяли покрытие на столешнице, — говорит дизайнер. На стене — фото Натальи Николаевны, прабабушки хозяина квартиры. Над столом — офорты Виталия Воловича из серии «Исландские и ирландские саги» «Поющий скальд» и «Сага: Сватовство к Эмер: Герой, идущий по тропе чудовищ». На столе — скульптура Алексея Потоскуева «Конь».
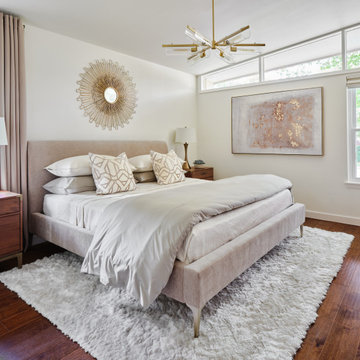
The vaulted ceiling and clerestory windows in this mid century modern master suite provide a striking architectural backdrop for the newly remodeled space. A mid century mirror and light fixture enhance the design. The team designed a custom built in closet with sliding bamboo doors. The smaller closet was enlarged from 6' wide to 9' wide by taking a portion of the closet space from an adjoining bedroom.
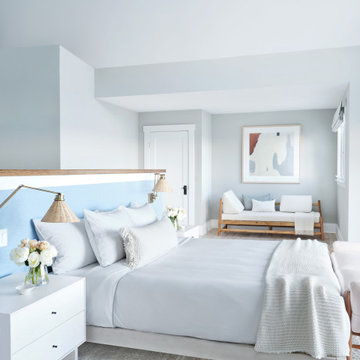
Interior Design, Custom Furniture Design & Art Curation by Chango & Co.
Construction by G. B. Construction and Development, Inc.
Photography by Jonathan Pilkington
Master Bedroom Ideas and Designs
10
