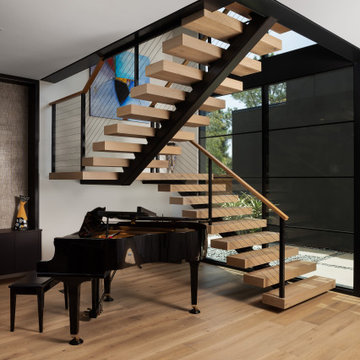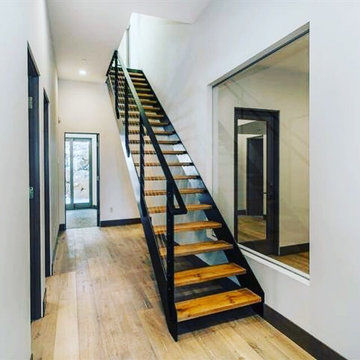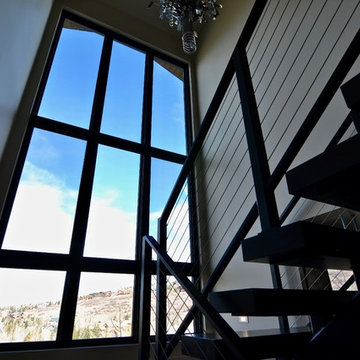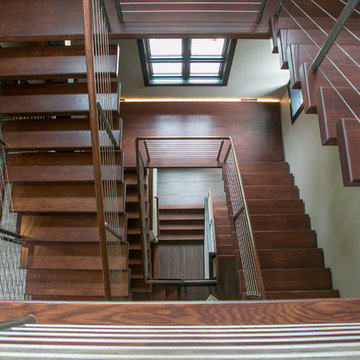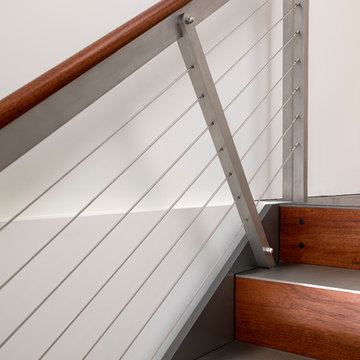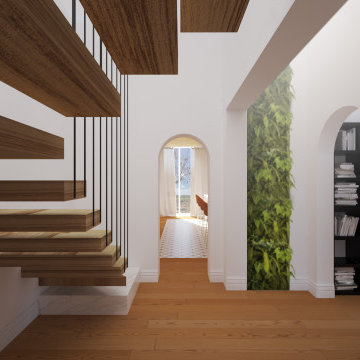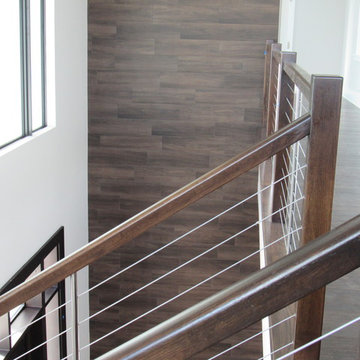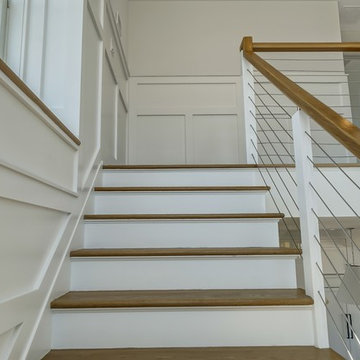Luxury Wire Cable Railing Staircase Ideas and Designs
Refine by:
Budget
Sort by:Popular Today
141 - 160 of 238 photos
Item 1 of 3
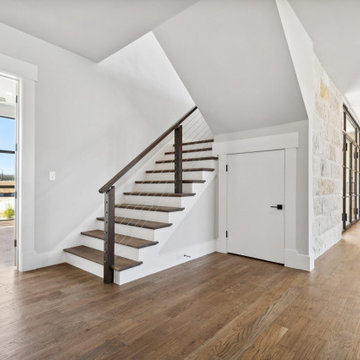
Staircases can be designed in an almost endless combination of different forms and types to best fit the space, function, and aesthetic of your project. Different types of stairs architecture provide different kinds of visual appeal and also take up varying amounts of space.
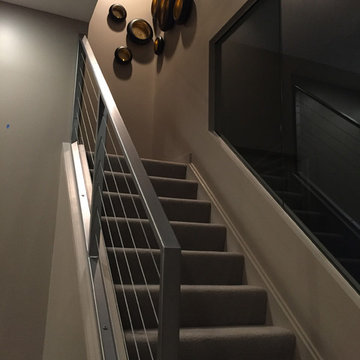
Complete redesign of spaces- ceiling, flooring and wall location renovations. New lighting, artwork, furniture and window treatments.
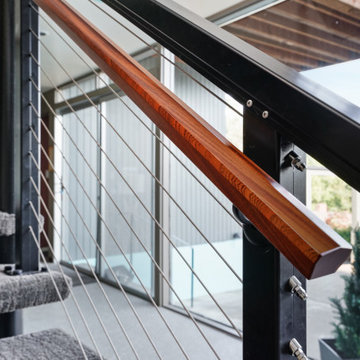
One unique and beloved feature of this home, was the existing floating staircase. We quickly noticed the structural concerns with the staircase: no guard rail on the open side of the staircase and significantly inconsistent heights between each stair tread. Our Master Carpenter, Dennis, used shims to modify the stair tread heights to be within the code-acceptable difference, and strengthened the stair tread structure in order to support this beautiful metal cable rail system so that the original stairs can continue to remain in the home forever.
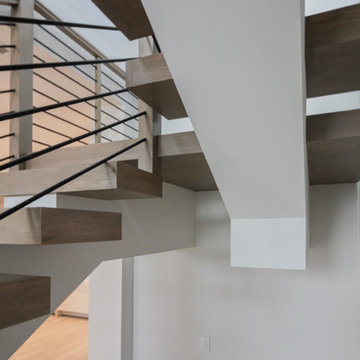
We were selected by one of the best mid-Atlantic Condominium Developers to help design, build and install a high quality and one of a kind staircase with a solid mono-beam, 4” solid red oak treads (1/8” corners’ radius), spacious landing area, no risers and a horizontal stainless steel balustrade system that flows beautifully from the living area to the upper level loft and balcony. This staircase’s craftsmanship blends seamlessly with the interior architectural finishes selected by the design team, and fulfill their goal to allow natural light to travel throughout all living spaces. CSC © 1976-2020 Century Stair Company. All rights reserved.
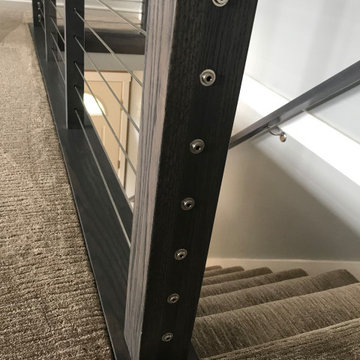
Close up of end of cable fittings which can be tighten with a hex or allen wrench.
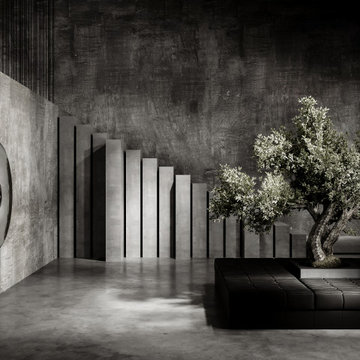
The staircase, composed by detached elements, is a free tribute to Carlo Scarpa's visionary design of the Olivetti showroom in Venice.
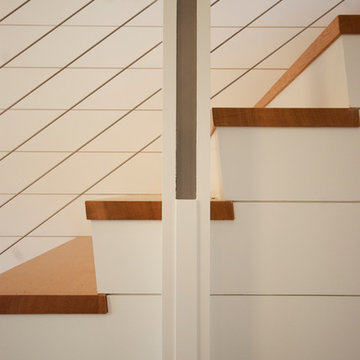
Tall House on Colonel Willie Cove
Westerly, RI
Interiors by Studio InSitu and Tricia Upton
Architectural Design by Tim Hess and Jeff Dearing for DSK Architects. Christian :anciaux project manager.
Builder: Gardner Woodwrights, Gene Ciccone project manager.
Structural Engineer: Simpson Gumpetz and Heger
Landscape Architects: Tupelo Gardens
photographs by Studio InSitu
On this coastal site subject to high winds and flooding, govermental review and permitting authorities overlap and combine to create some pret-ty tough weather of their own. On the relatively small footprint available for construction, this house was stacked in functional layers: Entry and kids' spaces are on the ground level. The Master Suite is tucked under the eaves (pried-open to distant views) on the third floor, and the middle level is wide-open from outside wall to outside wall for entertaining and sweeping views.

Black Cables and Fittings on a wood interior staircase with black metal posts.
Railings by Keuka Studios www.keuka-studios.com
Photographer Dave Noonan
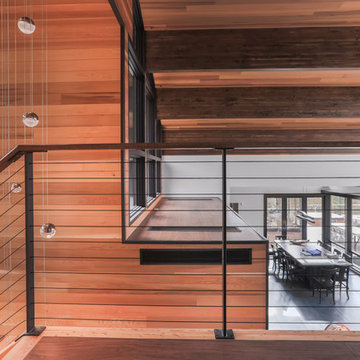
Interior cable railing with black wire rope and black fittings.
Slim steel posts custom fit for the stair case.
Railings by Keuka Studios www.keuka-studios.com
Photography by Dave Noonan
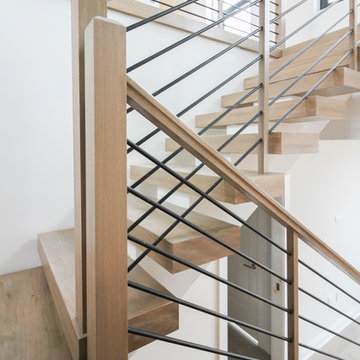
We were selected by one of the best mid-Atlantic Condominium Developers to help design, build and install a high quality and one of a kind staircase with a solid mono-beam, 4” solid red oak treads (1/8” corners’ radius), spacious landing area, no risers and a horizontal stainless steel balustrade system that flows beautifully from the living area to the upper level loft and balcony. This staircase’s craftsmanship blends seamlessly with the interior architectural finishes selected by the design team, and fulfill their goal to allow natural light to travel throughout all living spaces. CSC © 1976-2020 Century Stair Company. All rights reserved.
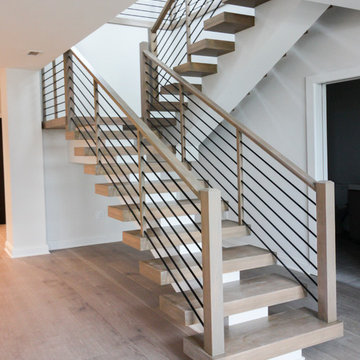
We were selected by one of the best mid-Atlantic Condominium Developers to help design, build and install a high quality and one of a kind staircase with a solid mono-beam, 4” solid red oak treads (1/8” corners’ radius), spacious landing area, no risers and a horizontal stainless steel balustrade system that flows beautifully from the living area to the upper level loft and balcony. This staircase’s craftsmanship blends seamlessly with the interior architectural finishes selected by the design team, and fulfill their goal to allow natural light to travel throughout all living spaces. CSC © 1976-2020 Century Stair Company. All rights reserved.
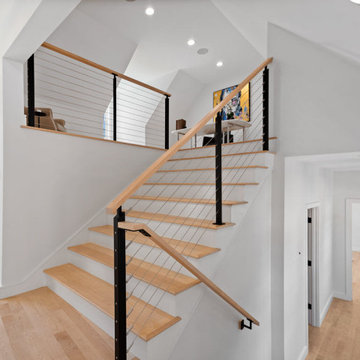
Stairs leading to the office loft., with a balcony cable railing system. Railings made by Keuka Studios.
www.Keuka-studios.com
Photography by Samantha Watson Photography
Luxury Wire Cable Railing Staircase Ideas and Designs
8
