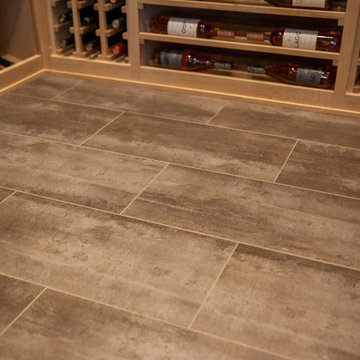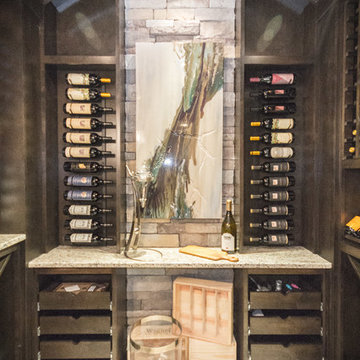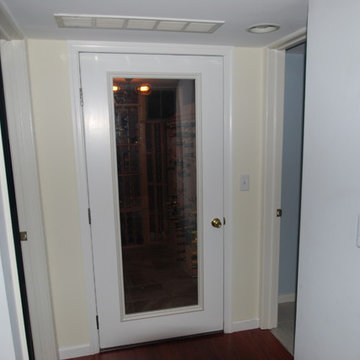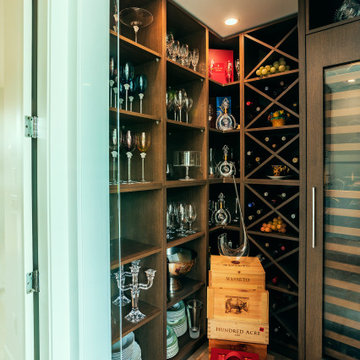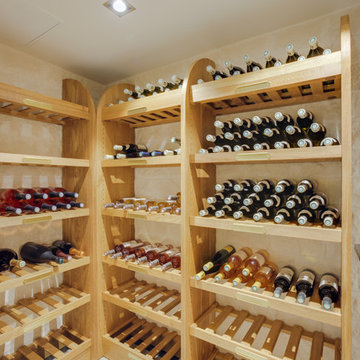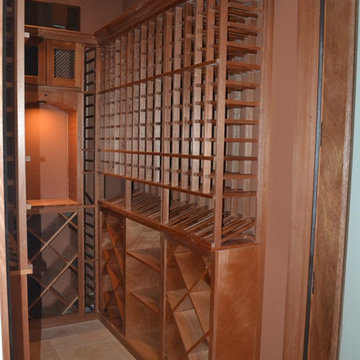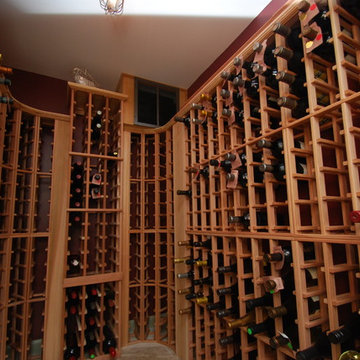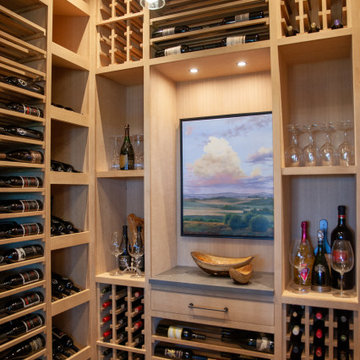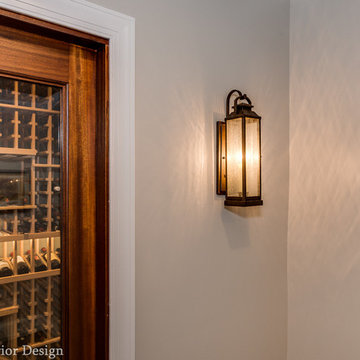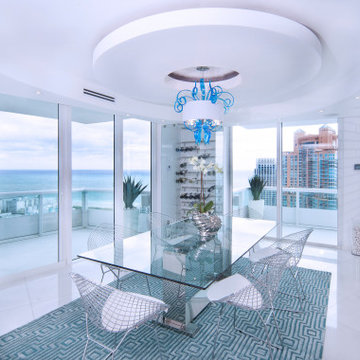Luxury Wine Cellar with Ceramic Flooring Ideas and Designs
Refine by:
Budget
Sort by:Popular Today
141 - 160 of 221 photos
Item 1 of 3
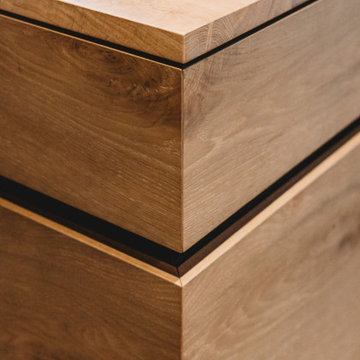
Kleiner, aber feiner Raum, um gemütliche Stunden mit den Freunden zu verleben - und das in besonderem Ambiente. Bewusst haben wir uns für ein dunkles Anthrazit als Hauptfarbe für Boden, Wände und Decke entschieden. In Kontrast mit dem warmen Farbton der Eiche entsteht eine wunderbare Wohlfühlatmosphäre.
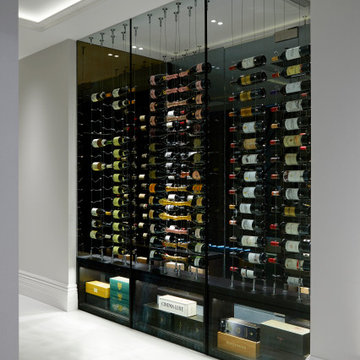
This luxurious wine cellar is a connoisseur's dream, meticulously designed to showcase and preserve a prized collection of wines. The cellar exudes sophistication and opulence, with every detail carefully curated to enhance the overall ambiance.
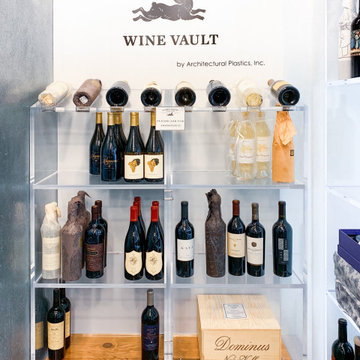
Architectural Plastics was contracted by Jean-Charles Boisset, the new owner of the historic Oakville Grocery, to turn a walk-in freezer into a light and airy wine cellar. The goal was to create a modern wine cellar that kept some of the industrial feel of the freezer.
The ceiling and one wall of the cellar were left with the original patinated metal lining of the freezer. Industrial ceiling lights were added as an aesthetic accompaniment to the exposed metal. The original flooring was also left in place.
Reclaimed wood toe kicks were added to bring in some warmth and tie in with the external wood-framed windows of the room.
Architectural Plastics then clad one wall in floor to ceiling LED panels with a 5000K color temperature to brighten the space up. The LED panels are a great compliment to Architectural Plastics' clear acrylic wine rack line because they make the racks glow and almost vanish.
Some additional white acrylic panels were added to hide the remaining metal walls of the cellar and act as signage for the store.
Several acrylic wine racks were then designed, made and installed by Architectural Plastics. This stunning space is an excellent example of the versatility of clear acrylic to blend with any design aesthetic.
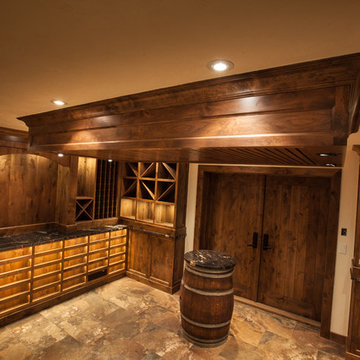
Featuring repurposed Oak barrel and a custom made ceiling drop. This wine cellar holds about 1200 bottles.
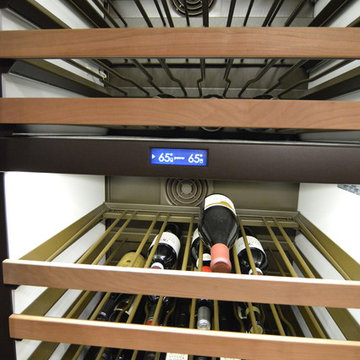
Interior of Sub Zero wine refrigeration. Wine room includes four Sub Zero wine refrigerators combined to look like two large units. Room also includes Sub Zero beverage center.
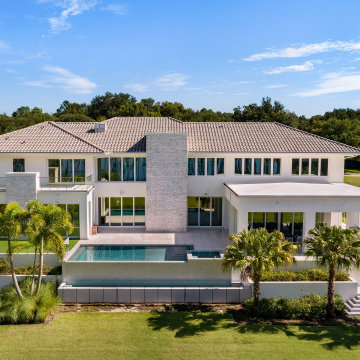
This 9,000 sqft modern masterpiece has nearly every amenity a homeowner could desire. Architectural Plastics was contracted to design and build an acrylic wine cellar In keeping with its modern aesthetic and grand appearance.
The designers at Architectural Plastics created a "column of light" in the center of the wine cellar made from LED light panels. Clear acrylic wine racks were then placed around the column to complete the space.
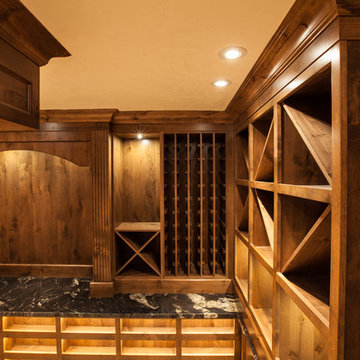
Featuring repurposed Oak barrel and a custom made ceiling drop. This wine cellar holds about 1200 bottles.
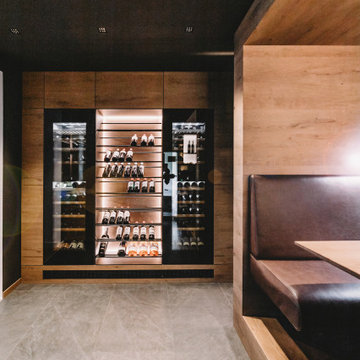
Kleiner, aber feiner Raum, um gemütliche Stunden mit den Freunden zu verleben - und das in besonderem Ambiente. Bewusst haben wir uns für ein dunkles Anthrazit als Hauptfarbe für Boden, Wände und Decke entschieden. In Kontrast mit dem warmen Farbton der Eiche entsteht eine wunderbare Wohlfühlatmosphäre.
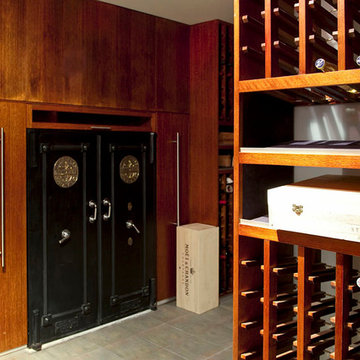
The proposal included an extension to the rear of the home and a period renovation of the classic heritage architecture of the existing home. The features of Glentworth were retained, it being a heritage home being a wonderful representation of a classic early 1880s Queensland timber colonial residence.
The site has a two street frontage which allowed showcasing the period renovation of the outstanding historical architectural character at one street frontage (which accords with the adjacent historic Rosalie townscape) – as well as a stunning contemporary architectural design viewed from the other street frontage.
The majority of changes were made to the rear of the house, which cannot be seen from the Rosalie Central Business Area.
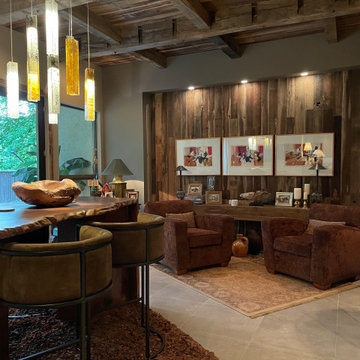
Custom wine table by 62Screws
Light fixture by Shimale Art
Ranney Blair Construction
Luxury Wine Cellar with Ceramic Flooring Ideas and Designs
8
