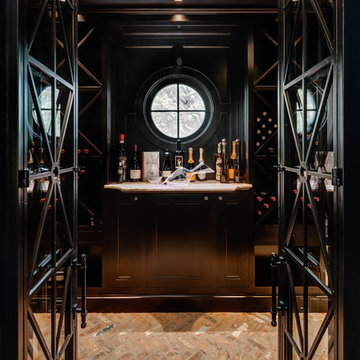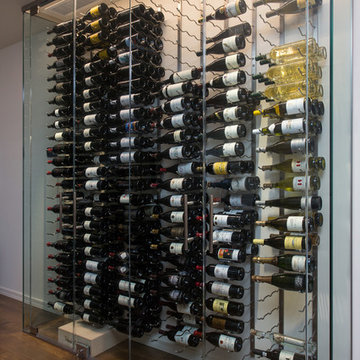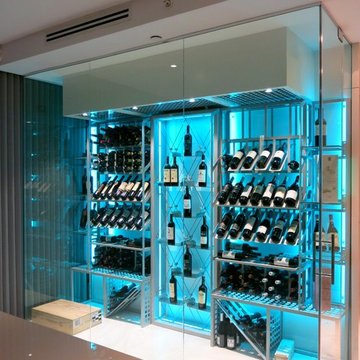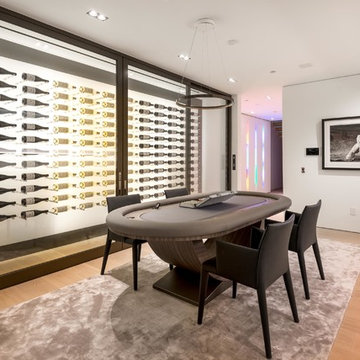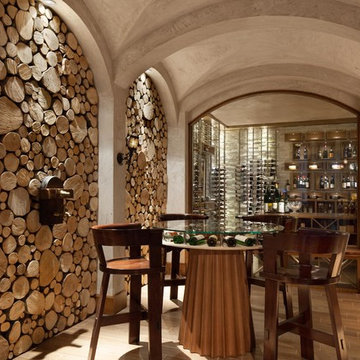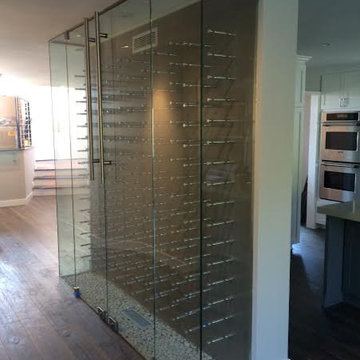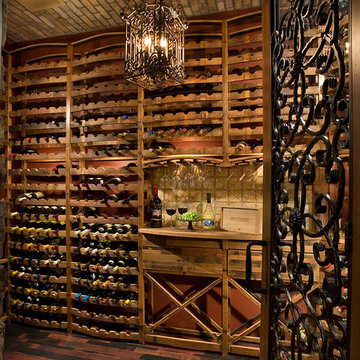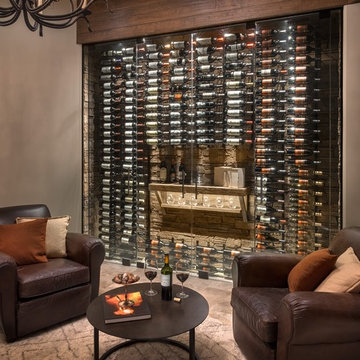Luxury Wine Cellar Ideas and Designs
Refine by:
Budget
Sort by:Popular Today
21 - 40 of 3,239 photos
Item 1 of 2
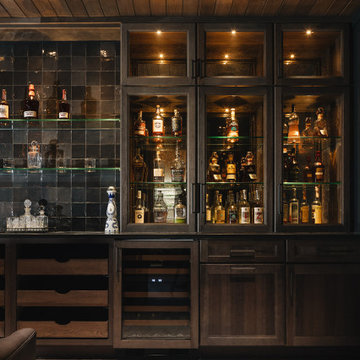
Bourbon and wine room featuring custom hickory cabinetry, antique mirror, black handmade tile backsplash, raised paneling, and Italian paver tile.
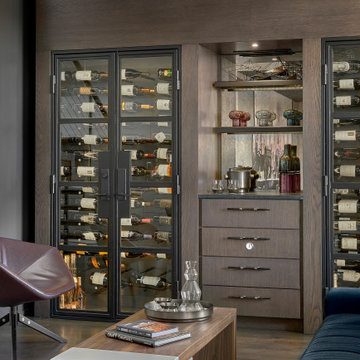
This Chicago penthouse features custom wine storage with seating. A dual wine cooler with glass and steel doors, flank a serving area featuring a humidor drawer. Rich ink blue sectional and leather lounge chairs create the perfect tasting area.
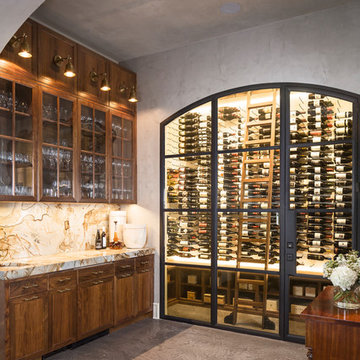
photography by Andrea Calo • Venetian plaster walls by Zita Art, color based on Benjamin Moore Gloucester Sage • steel & glass door by Durango Doors • Barbara Cosgrove Library sconces in brass at bar cabinets • concrete floor by Element 7 • Roma Imperial bar top from Pacific Shores Granite in Austin
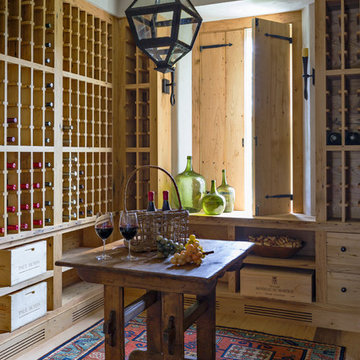
The custom designed wine room is constructed of antique chestnut.
Robert Benson Photography
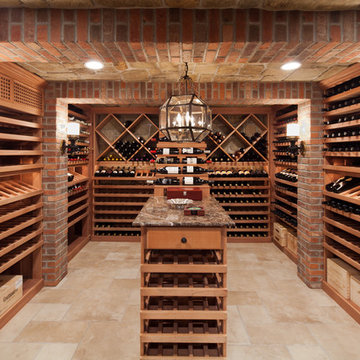
Temperature controlled wine cellar feature brick and stone walls and ceiling and custom mahogany wine racks
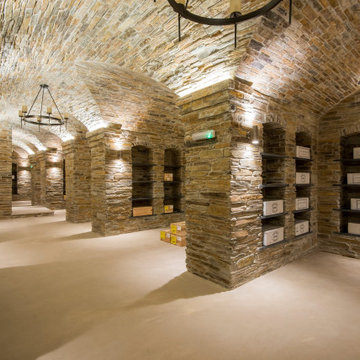
This specialized, state-of-the-art, 350m² wine cellar sits beneath the new Arts and Crafts-inspired private residence near Falmouth designed by The Bazeley Partnership.
Housing an extensive collection of vintage wines and champagnes, the concept was influenced by the client's desire for an 'Old World' French and Tuscan theme.
Accessed from ground floor level by lift and a bespoke, arch-formed staircase, the newly created underground space has reinforced concrete walls with barrell-vaulted ceilings clad in stone, supported by stone columns and arches forming storage niches.
In order to keep the valuable contents in optium condition, the cellar is naturally ventilated using anti-bacterial, silver-lined ducts installed below the cellar's structural floor slab.
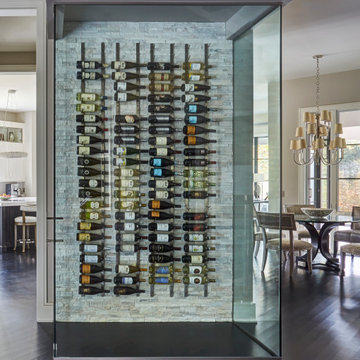
The wine wall is a showstopper with 6" x 21.5" stacked stone tile by Sierra Vista set in a horizontal running bond.
The glass walls are 9' tall and 1/2" thick.
Flooring is 4" white oak stained with 3 parts Glista Sable Black, 3 parts Dura Seal #101 Country White, and 1 part Dura Seal #110 neutral.
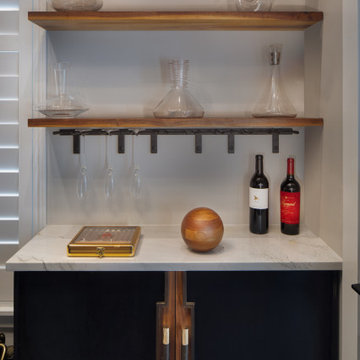
Custom wine cellar, lined with wall racks, sliding library-style ladder and surface area. Custom clay pattern floor tile, suspended LED chandelier and steel entry door.
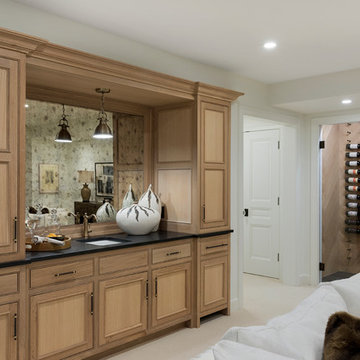
This new home is the last newly constructed home within the historic Country Club neighborhood of Edina. Nestled within a charming street boasting Mediterranean and cottage styles, the client sought a synthesis of the two that would integrate within the traditional streetscape yet reflect modern day living standards and lifestyle. The footprint may be small, but the classic home features an open floor plan, gourmet kitchen, 5 bedrooms, 5 baths, and refined finishes throughout.
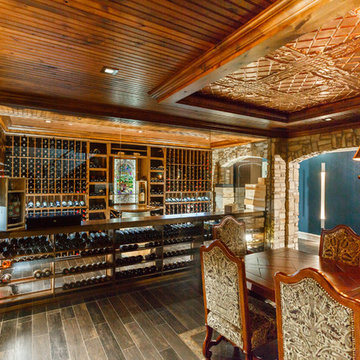
Custom seamless glass,stone, wine cellar and tasting room located in Princeton NJ. Arched cut glass entry door with ductless split cooling system and back lit stained glass panel.
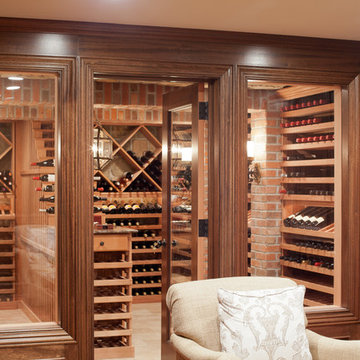
Standing in front of the glass wall separating the tasting room from the temperature controlled wine cellar.
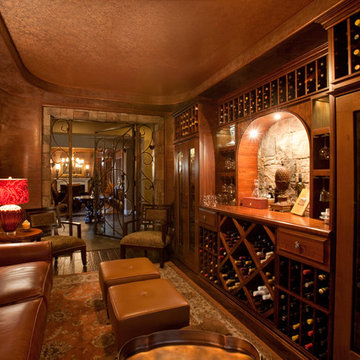
We converted a seldom used dining room into an intimate wine room using warm wood tones, rich caramel leather sofa and silk drapery. With the stone accents, hand-scraped wood flooring and venetian plaster on the walls and ceiling, this room has the ultimate in finishes. The client now uses this room much more frequently as a secondary living room.
Photography by Nils Becker
Luxury Wine Cellar Ideas and Designs
2
