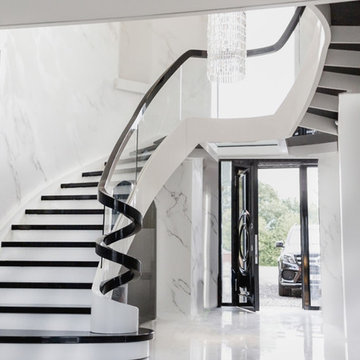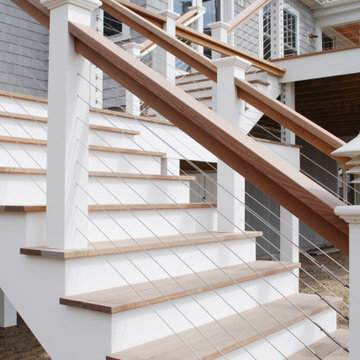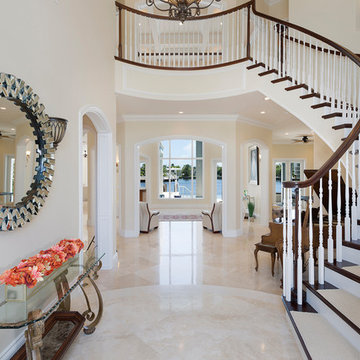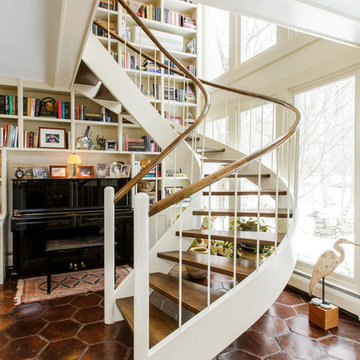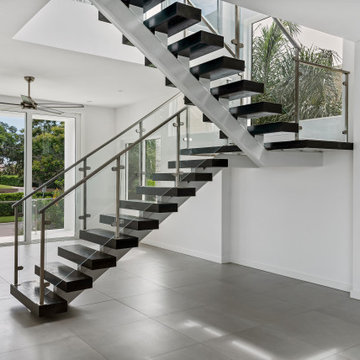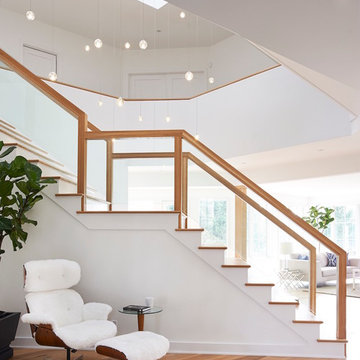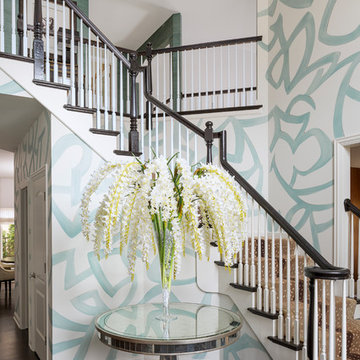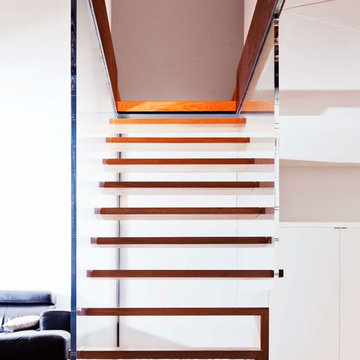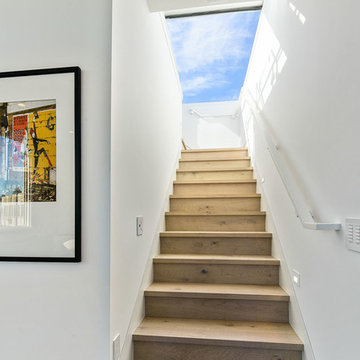Luxury White Staircase Ideas and Designs
Refine by:
Budget
Sort by:Popular Today
101 - 120 of 2,276 photos
Item 1 of 3
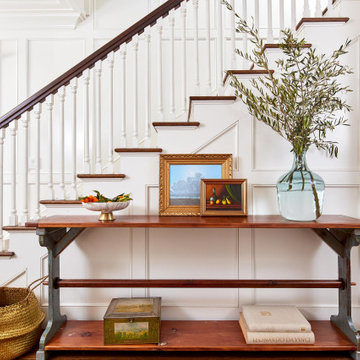
Part of the entry, this beautiful staircase features a dark wood handrail and white balusters. The curved railing creates a nook that showcases a modern still life on a farmhouse console table.
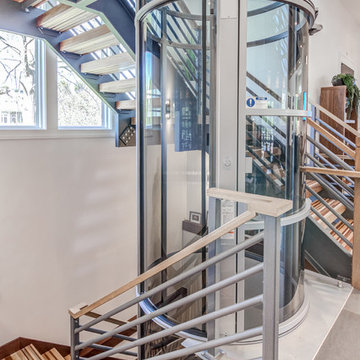
A n awesome , 3-story, pneumatic, cylindrical glass elevator surrounded by an open stairwell of custom tropical hardwoods grants ease of use and visual impact to a clean contemporary home.
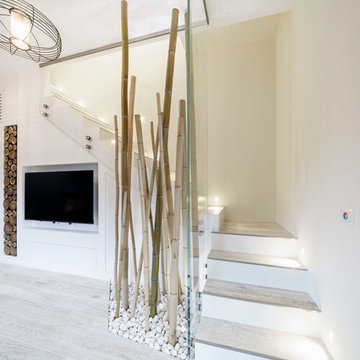
2018 Marina di San Nicola, Italy
LOCATION: Marina di San Nicola
AREA: 75 sq. m.
TYPE: Realized project
Nella progettazione di questa villa di 75 mq, articolata su due piani, a Marina di San Nicola, centro balneare del litorale laziale e meta di villeggiatura estiva di molti romani, si è tenuto in considerazione non solo la vicinanza al mare, ma anche l’ampio respiro conferito dal giardino circostante e dalla vista mozzafiato sul mare del terrazzo al primo piano. La villa è stata completamente ristrutturata, attraverso una nuova divisione degli spazi interni che ha prediletto al piano terra una soluzione a pianta aperta con l’inserimento di un bagno di servizio e al primo piano la collocazione delle stanze da letto e del bagno. Elemento di connessione visiva è la scala che sembra fluttuare nello spazio grazie ad una balaustra a tutt’altezza in vetro extra-chiaro realizzata su disegno in sole due parti: in questo modo la scala acquisisce luce naturale dalle ampie vetrate del piano terra, mentre la sera le luci led segnapasso in corrispondenza dei gradini e un taglio di luce RGB sul controsoffitto inclinato creano atmosfere ricercate. L’open space al piano terra è minimal e dinamico: da un lato, infatti, gioca sul concetto di involucro colorato, grazie alla realizzazione di un controsoffitto ribassato, in corrispondenza della cucina, di color blu navy che prosegue nelle due pareti limitrofe; dall’altro, grazie al recupero del sottoscala, attraverso un’architettura rigorosa e minimale, è stata realizzata una parete attrezzata in cartongesso con diversi vani di alloggio chiusi da sportelli filo muro, che ospitano non solo la TV ma anche un cestello estraibile completamente rivestito da sezioni di tronchi di pino marittimo tipico della zona recuperato dalle potature stagionali: l’illusione ottica che si crea è quella di sembrare apparentemente un vano porta-legna per il camino, poi con un semplice ‘push’ il cestello estraibile diventa un comodo porta-oggetti. Ciottoli bianchi, canne di bamboo installate a filo pavimento, resina cementizia color blu navy, gres effetto legno ma dal trattamento sbiancato abbinato a geometrie a parete coordinate, sono tutti elementi dal richiamo marino ma usati con eleganza.
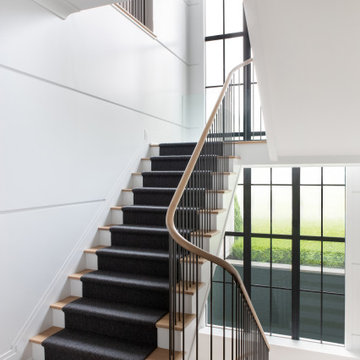
Advisement + Design - Construction advisement, custom millwork & custom furniture design, interior design & art curation by Chango & Co.
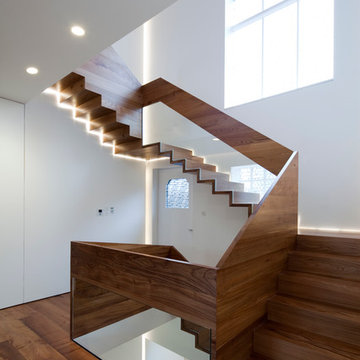
Stair linking all levels of the house. Solid elm and cantilievered steel structure. Photographer:Tim Mitchell
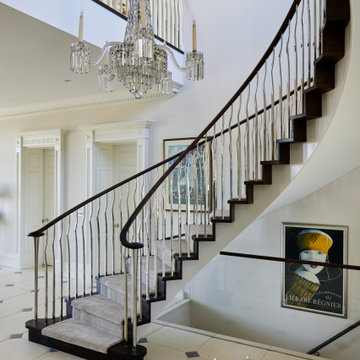
A grand entrance hall for a new build country house needed a feature staircase with presence.
Georgian inspired architecture is evident in the stair design. The classic helical has a contemporary twist provided by the balustrade.
Square to round forged and formed steel uprights form the stair & landing balustrade. Stainless steel uprights are meticulously polished to a mirror-like finish matching door furniture.
Dark stained oak elements contrast with the white plaster of the soffit. At the foot, a generously wide tread forms a base for two feature newels, from which spring elliptical-profiled handrails.
Treads have bullnoses and are designed to accept a carpet runner.
Glass rather than spindles guard the lower landing, leaving the focus on the staircase. The shaped glass balustrade perfectly follows the curve of the soffit

Wormy Chestnut floor through-out. Horizontal & vertical shiplap wall covering. Iron deatils in the custom railing & custom barn doors.
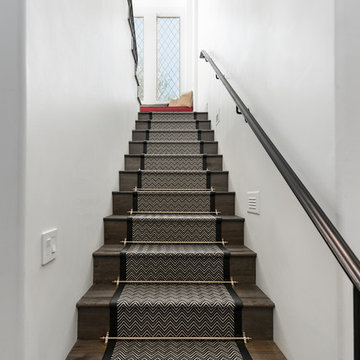
This staircase features a custom stair runner and stair railing, arched entryways, and wood stairs, which we can't get enough of!
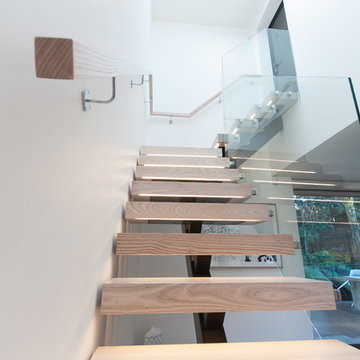
These floating style stairs blend perfectly with this home's Scandinavian themed decor & design. The light, blonded American Ash treads help to keep the stair looking light and airy in a compact entryway. LED lighting strips have been fitted to each tread to make the stair glow! A frameless glass balustrade with square stainless steel hardware was selected to continue the light open look of the stairs & surrounding spaces.

Take a home that has seen many lives and give it yet another one! This entry foyer got opened up to the kitchen and now gives the home a flow it had never seen.

Clawson Architects designed the Main Entry/Stair Hall, flooding the space with natural light on both the first and second floors while enhancing views and circulation with more thoughtful space allocations and period details.
AIA Gold Medal Winner for Interior Architectural Element.
Luxury White Staircase Ideas and Designs
6
